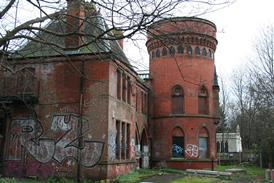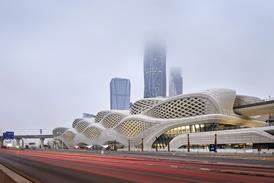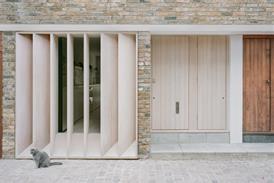
Hollie Tye
Hollie Tye is the Specification Editor at Building Design.
Contact info
 News
NewsArchitecture for London completes Dorset Beach House
Refurbishment of a timber-framed home on the Ballard Estate prioritises low-carbon materials and airtightness while preserving the estate’s historic character
 News
NewsStudio Folk uses sandstone brick to extend grade II-listed Georgian terrace
Compact extension delivers new lower-ground facilities and demonstrates embodied carbon savings from natural stone brick over clay
 News
NewsAtelier Baulier retrofits and extends Edwardian home in Ealing
Practice delivers a highly insulated four-bedroom family home with a distinctive sawtooth roof
 Features
FeaturesMastering the detail: The Paper Garden with Jan Kattein Architects
Hollie Tye speaks to Jan Kattein about mobilising reclaimed materials, designing a rare cavity cordwood wall for UK Building Regs and rewiring the delivery model so 3,000 volunteers could safely take part
 News
NewsMowat & Company upgrades former Herbert E. Gibbs furniture factory into low-carbon creative studios
Practice commissioned to adapt four-storey factory in De Beauvoir, Hackney, enhancing access, energy performance and links to wider co-working community
 News
NewsEEA report highlights need for architects to prioritise acoustic performance in window specification
As noise pollution emerges as a growing public health concern, REHAU is urging architects to consider frame quality and glazing choice as key elements in residential design and retrofit projects
 News
NewsTHISS Studio completes Butterfield house extension in Stoke Newington
The London-based architect tested the commercial walling product in a domestic context, using it to deliver structure, insulation and finish in one material system
 News
NewsHouse of Lords pushes for bird-safe glass requirement in England’s new buildings
Peers back cross-party amendments to the Planning and Infrastructure Bill to mandate wildlife-friendly building features, including glazing to prevent bird collisions
 News
NewsMass timber rooftop and breathable facades define DLA’s Mayfair retrofit
21–25 Bruton Place reinstated as a high-performance workspace through deep retrofit and material innovation
 News
NewsIn pictures: Architecture for London reinstates Camden townhouse as family home
Five-storey Georgian property near Regent’s Park restored with period details, new rear extension and bespoke joinery
 News
NewsIn pictures: Pend completes Catalog House
Architecture studio Pend has completed the renovation and integration of two former flats into a single-family home in Trinity, Edinburgh
 Features
FeaturesGood Homes Alliance publishes water-efficiency design guide with model specs to help deliver water-neutral housing
New guidance translates policy intent into buildable details, setting out a fittings-based route to verified consumption, options for rainwater and greywater systems and evidence from six live projects
 News
News“Raising the bar on product information”: Wienerberger on becoming first to achieve CCPI assessment for bricks and pavers
Wienerberger explains why transparent product data matters more than ever for architects – and how achieving the CCPI assessment could help reduce risk in design
 News
NewsLoader Monteith completes retrofit and extension of 18th-century cottage
Oak flooring, triple glazing and a perforated aluminium canopy feature in a low-energy renovation that prioritises accessibility and landscape views
 Features
FeaturesMastering the detail: 127 Charing Cross Road with Barr Gazetas
For Barr Gazetas, the redevelopment of 127-129 Charing Cross Road meant revitalising a 1970s concrete-framed building into a refined piece of central London real estate
 News
NewsMaterial reuse at the heart of SALT’s adaptable workspace by THISS Studio
The space was designed for both work and events, with an emphasis on reuse principles and natural materials
 News
NewsJan Kattein Architects completes demountable studios and galleries on Harrow car park site
The modular complex in north‑west London groups three buildings around a raised courtyard designed for relocation after a five‑year tenure
 Features
FeaturesRising cases of grey efflorescence raise alarm for brick facade performance
Once considered the pinnacle of aesthetic permanence, brick facades are facing an increasingly visible threat in the form of grey efflorescence
 News
NewsKnox Bhavan renovates Notting Hill terrace with oak, steel and concrete palette
Knox Bhavan has transformed a deteriorating end-of-terrace property in Notting Hill’s Colville Conservation Area into a modern four-bedroom home
 News
NewsMosley Thorold turns north London maisonette into material-rich family home
The practice was co-founded by Nathaniel Mosley, who led the project as both architect and main contractor for his own family home








