Oak flooring, triple glazing and a perforated aluminium canopy feature in a low-energy renovation that prioritises accessibility and landscape views
Loader Monteith has completed the retrofit and extension of an 18th-century cottage in a historic conservation village in Perthshire, Scotland, transforming a former dental surgery into a low-energy family home.
The original stone building, constructed in 1789, had suffered structural decay, water damage and a fragmented layout. The team reconfigured the internal arrangement, relocating the staircase and removing internal partitions to create a more fluid sequence of spaces from the front of the house through to the riverside garden at the rear.
A new double-storey rear extension accommodates an open-plan living and dining area and a primary bedroom suite. Large sliding glass doors open onto a courtyard and landscaped garden that backs onto the River Earn. The extension is shaded by a tapering perforated aluminium canopy, which offers privacy from a neighbouring church while allowing natural light to enter. Names of family members are laser-cut into the pergola.
The original stone building, constructed in 1789, had suffered structural decay, water damage and a fragmented layout
Throughout the home, oak flooring provides continuity between rooms. A marble kitchen island and matching backsplash were fabricated from a single piece of stone passed down through the family, while an outdoor marble-topped table on casters was made using the remaining material.
Energy-efficient upgrades include triple glazing, improved insulation and airtightness detailing, contributing to thermal comfort and reduced energy consumption.
The upper floor comprises a main bedroom with views across the valley, an ensuite bathroom with a skylit omnitub, two additional bedrooms, a shower room and a window seat tea nook. Joinery elements and open shelving have been arranged to support ease of use for a family member living with Alzheimer’s, with carefully placed ‘memory anchors’ that support daily routines.
Located within a designated conservation area, the project required close coordination with local authorities. The front elevation retains its traditional proportions and original stonework to ensure continuity with the surrounding historic context.
Project details
Architect Loader Monteith Architects
Location Perthshire, Scotland
Start on site November 2022
Completed January 2024
Gross internal floor area 91sqm (ground), 82sqm (first), 173sqm (total)
Local authority Perth & Kinross Council
Procurement Traditional contract (minor works)
Client Jim and Frances
Structural engineer Design Engineering Workshop
Subcontractors Metal canopy - sculpture & design
Main contractor LAS
CAD Autocad, Sketchup
Downloads
Drawings
PDF, Size 0.91 mb









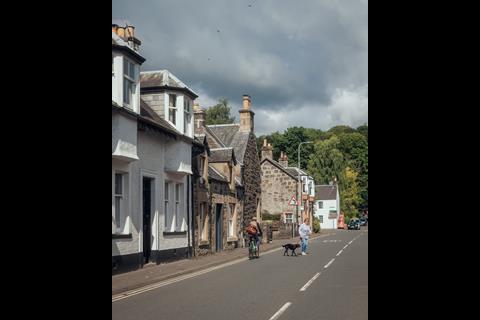
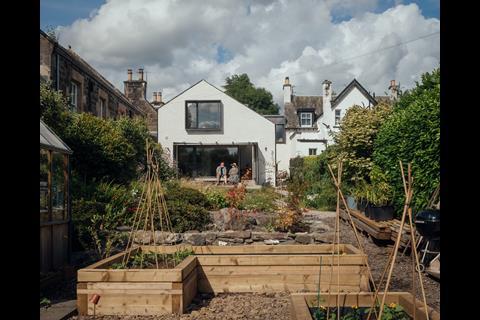
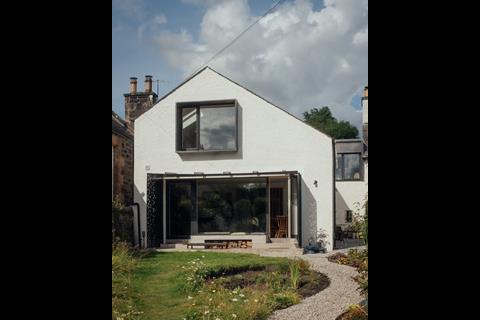
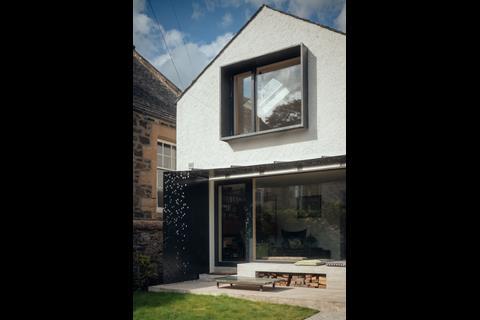
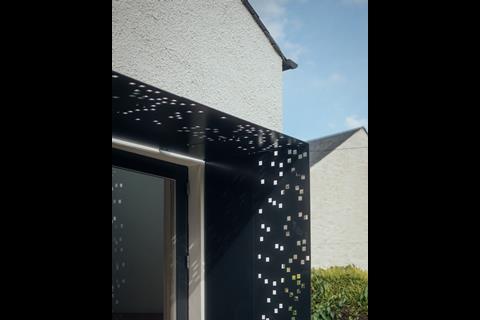
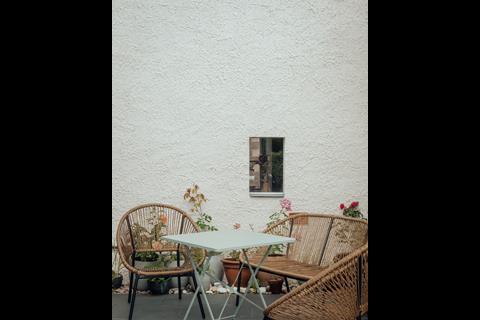
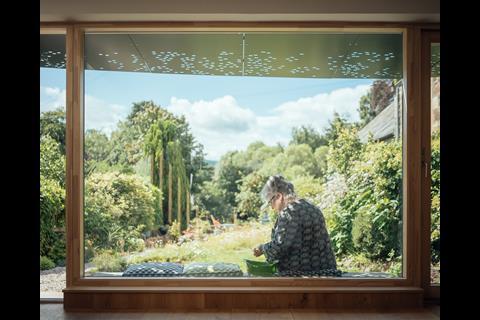
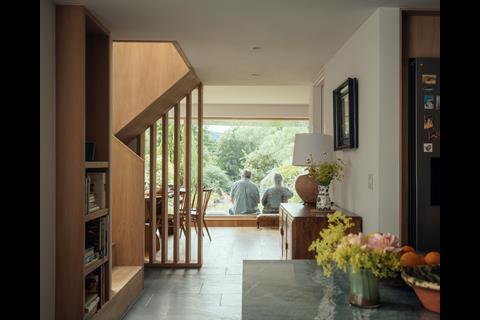
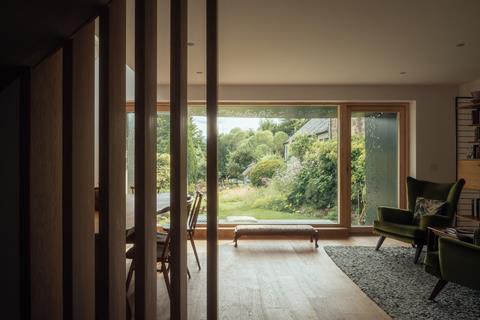
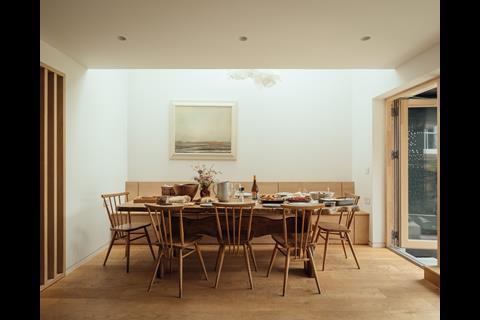
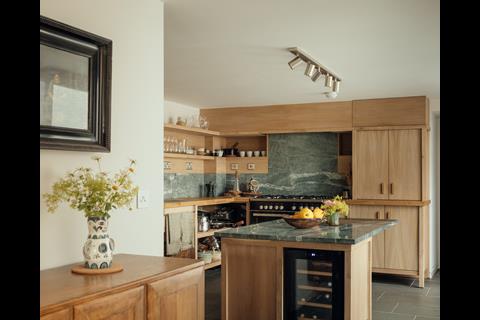
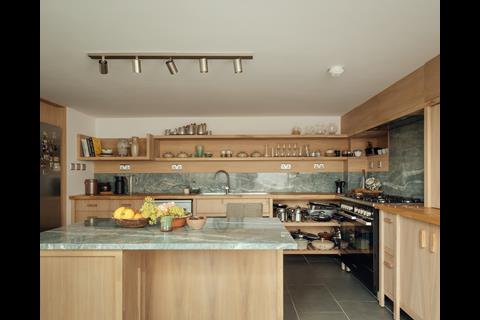
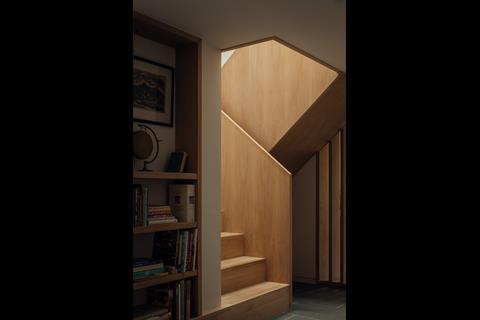
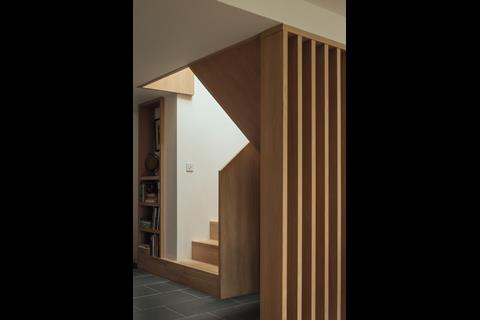
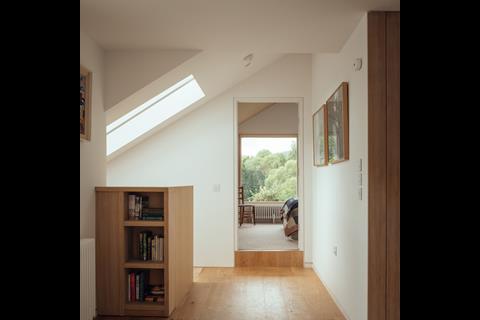
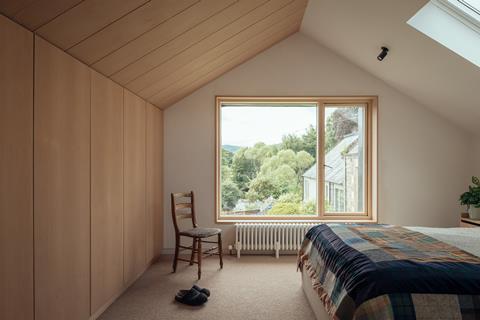
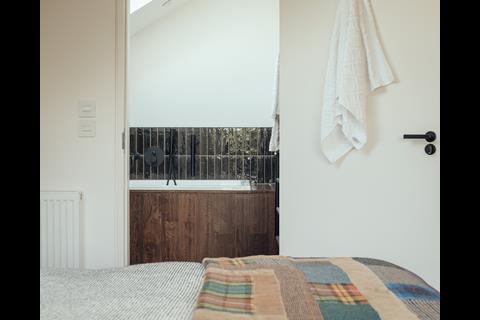
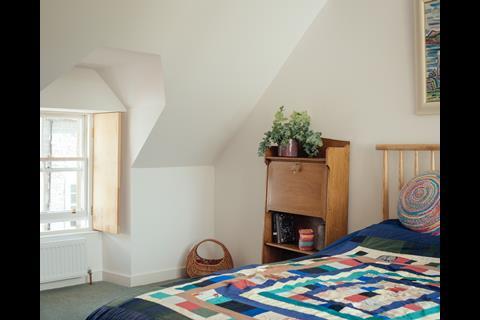
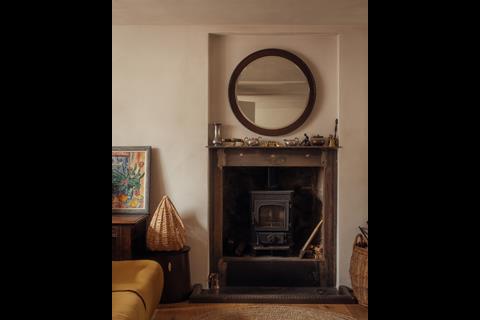
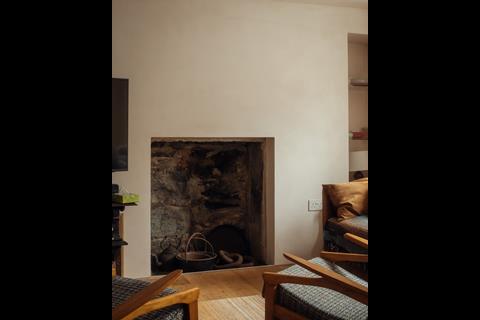
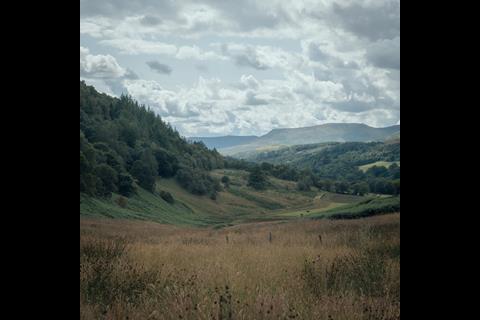







1 Readers' comment