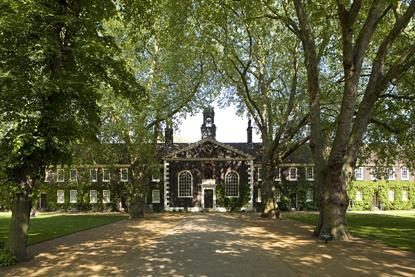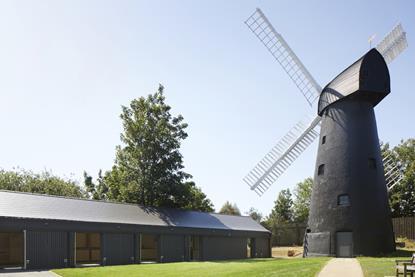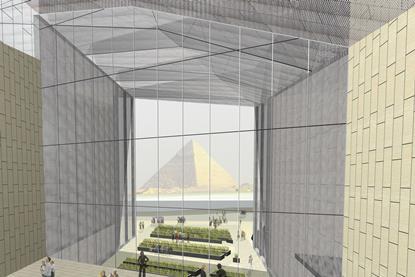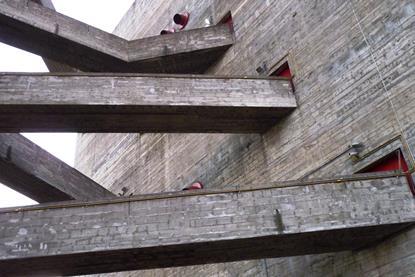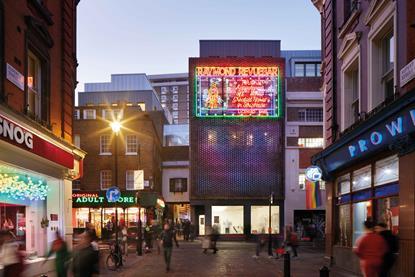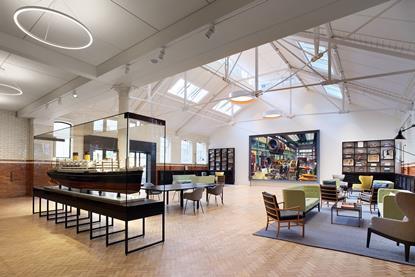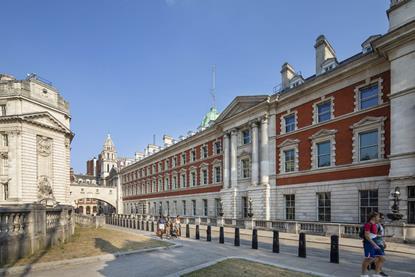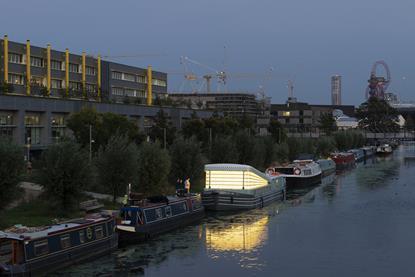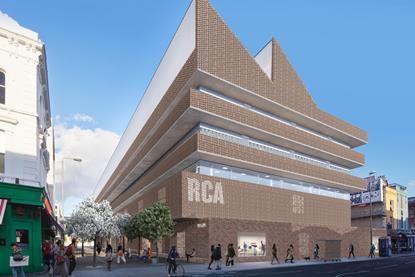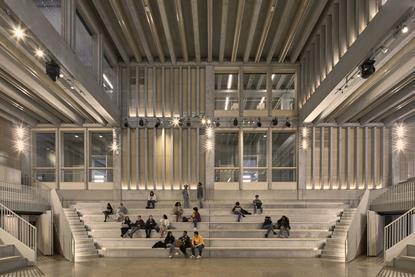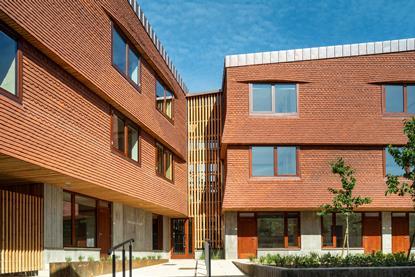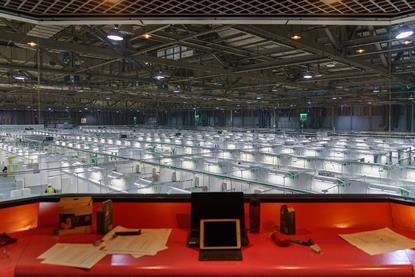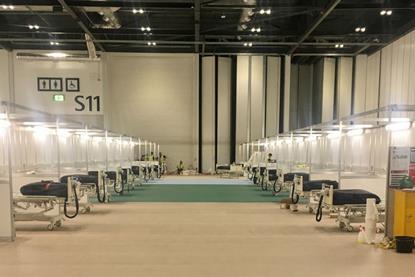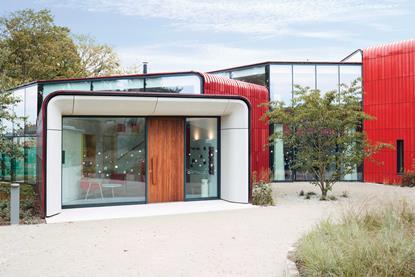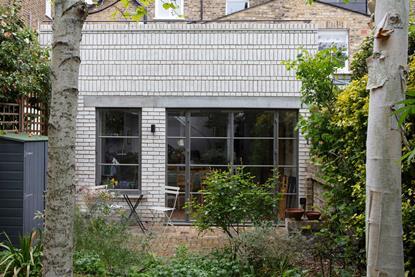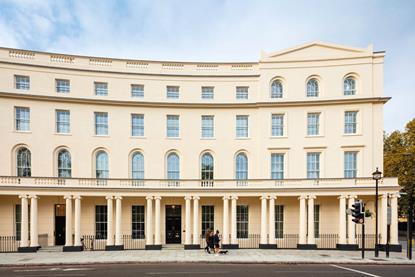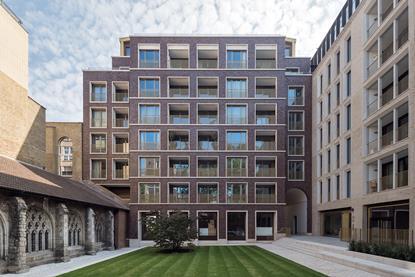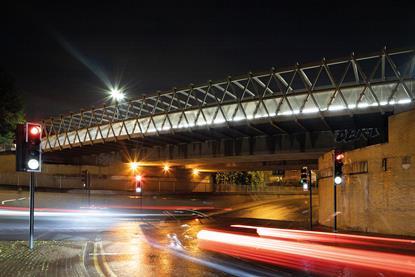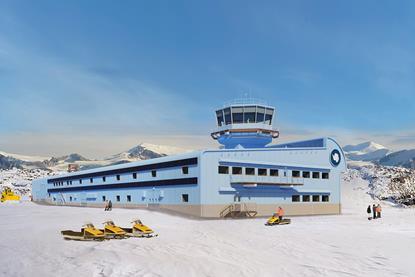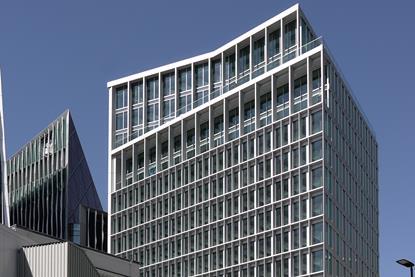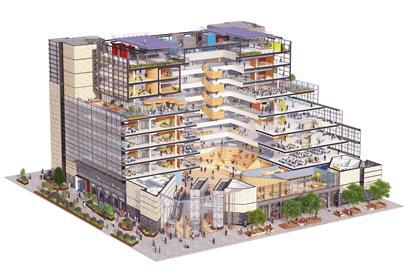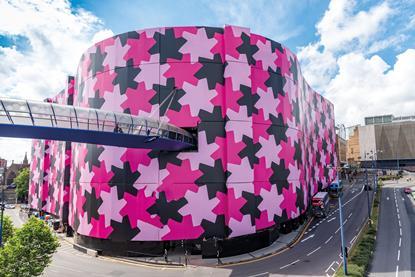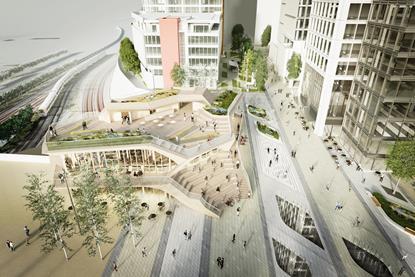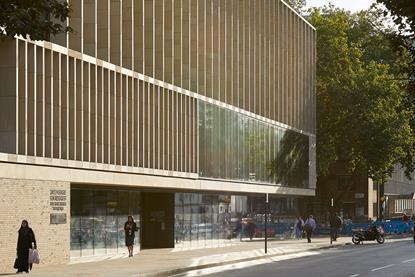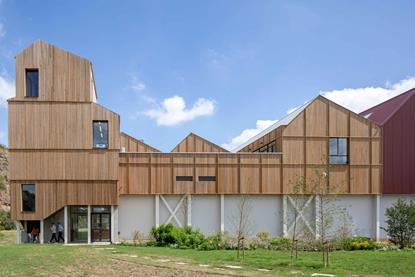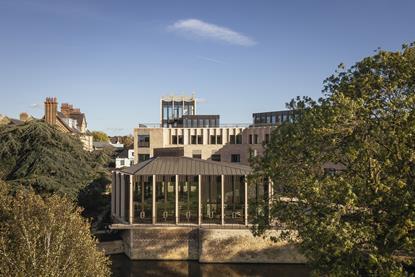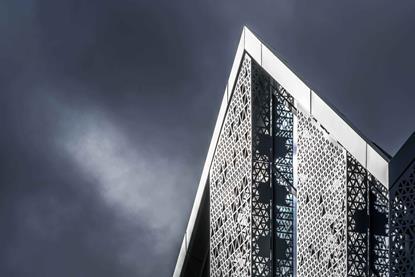- Home
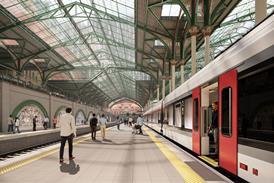 Liverpool Street scheme set for final sign-off by summer but office scheme not set to start for eight more years
Liverpool Street scheme set for final sign-off by summer but office scheme not set to start for eight more years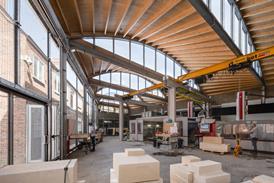 First two 2026 RIBA regional awards shortlists unveiled
First two 2026 RIBA regional awards shortlists unveiled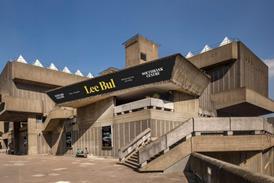 ‘Brutalism has finally come of age’: C20 hails decision to list Southbank Centre after 35-year battle
‘Brutalism has finally come of age’: C20 hails decision to list Southbank Centre after 35-year battle Acme’s controversial Liverpool Street station overhaul gets green light from City of London
Acme’s controversial Liverpool Street station overhaul gets green light from City of London
- Intelligence for Architects
- Subscribe
- Jobs
- Events

Events calendar Explore now 
Keep up to date
Find out more
- Programmes
- CPD
- More from navigation items
Buildings by Sector
Latest Building Study
From stranded asset to grade A office: how a facsimile facade made all the difference for a failing, listed building in central Manchester
So much heat leaked from Manchester’s grade II listed Pall Mall that it was being used only for storing cardboard boxes. In what is believed to be a first, developer Bruntwood SciTech and architect Sheppard Robson got consent to replace the failing 1960s facade with a thermally upgraded facsimile, demonstrating ...
Building study: Museum of the Home by Wright & Wright Architects
After the planning hoo-ha that saw Chipperfield’s original proposals dropped, Wright & Wright has delivered a major expansion that visitors may not even notice, writes Richard Gatti
Brixton Windmill Centre, London, by Squire & Partners
Gallery: Architect completes education and community centre to support grade II* landmark
The world’s hottest projects in 2020
Ike Ijeh tours the planet to report on this year’s most anticipated completions
Murray Kerr’s inspiration: SESC Pompéia, São Paulo
The Denizen Works director recalls his first visit to the social and cultural centre in a Brazilian barrel factory
Building Study: Walker’s Court, Soho, by Soda Studio
The Walker’s Court development, on the site of the famous Raymond Revuebar, could help Soho rediscover some heart
Technical Study: Science Museum supporters’ centre, by Hat Projects
The conversion of a former Royal Mail sorting office into the £3.5m Smith Centre required instinct and guts, writes Elizabeth Hopkirk
Technical Study: Old Admiralty Building, London by BDP
After a £60m refurb, the top-secret former haunt of Churchill and Ian Fleming is back in Her Majesty’s Service, writes Elizabeth Hopkirk
Floating church, Olympic Park, by Denizen Works
In pictures: The congregation will literally be able to raise the roof thanks to a bellows-like innovation
Sam Jacob’s inspiration: Avebury stone circle
Source: Jim Stephenson Sam Jacob Studio’s MK Menhir on Midsummer Boulevard in Milton Keynes
Advertisement
Building study: A new campus for the RCA by Herzog & de Meuron
In its scale and singularity this flagship building by Herzog & de Meuron strikes the right balance, writes Richard Gatti
Building Study: Town House, Kingston University, by Grafton Architects
Grafton’s first UK building is a thrilling reinterpretation of the university library, writes Ike Ijeh
Building Study: Churchill College housing, Cambridge, by Cottrell & Vermeulen
The postgraduate block is a deft study in how to do contextual architecture when the context happens to be your own work, writes Ike Ijeh
‘You don’t get involved in a project like this for the glory or the money’
Keppie was working on an extension at Glasgow’s SEC events centre when the brief changed dramatically. Elizabeth Hopkirk hears from the architects
NHS Nightingale: How we built a hospital in 10 days
As the first patients arrive at London’s coronavirus surge hospital, BDP’s James Hepburn tells Elizabeth Hopkirk how they designed it
Maggie’s Centre at the Royal Marsden, Sutton, by Ab Rogers Design
For his first building the designer has gone head-to-head with his father – but he was more intimidated by Rem Koolhaas, he tells Elizabeth Hopkirk
Building study: House in Leconfield Road by vPPR
A private house extension revels in the play of light and materials and reminds us of the power architecture has to lift up our daily lives
Technical Study: Park Crescent, Regent’s Park, by PDP London
Amanda Birch talks to the architects who demolished and rebuilt a grade I-listed Nash crescent – for a second time
Building Study: Barts Square, London, by Sheppard Robson
The architect worked with other practices to bring a richness to this new development which is surrounded by some of London’s oldest fabric
Technical Study: Kingston Cycle Hub, Sarah Wigglesworth Architects
Kingston council has spent £32m upgrading the borough’s cycle facilities, including a storage hub beside the station that is no ordinary bike shed, finds Thomas Lane
Antarctica: Designing for the planet’s most hostile continent
A £100m Antarctic infrastructure programme presents some unique design challenges – like deflecting snow and elephant seals. Elizabeth Hopkirk hears about the hardships and rewards of building at the bottom of the world
The world’s hottest projects in 2020
Ike Ijeh tours the planet to report on this year’s most anticipated completions
Technical Study: n2 by Lynch Architects
The ground below the n2 office development in Victoria was so congested by tunnels, it is supported in just four places. Thomas Lane looks at the pinpoint accuracy of the building’s fit
Does the key to cutting carbon lie beneath your feet?
A new system aims to reduce the embodied carbon of a floor slab by up to 75%. But are other solutions already to hand?
One Triton Square by Arup: a refurbishment with a difference
A 20-year old office block increased its net area by 57% but still saved 40,000 tonnes of carbon. How did the project team do it?
Technical Study: Restoring Birmingham Selfridges’ cladding
Future Systems’ Selfridges has donned temporary garb of greater gaudiness while faults are fixed in the glittering blue chainmail below. Thomas Lane explains the technical challenges. Photography by Oliver Lane
Technical study: Cutting 75% of emissions from Powell & Moya’s Wolfson College, Oxford
Embarrassed by being one of the worst carbon culprits in the region, the college set out to be net zero by 2030. Retrofitting 763 windows was just the start of it, finds Thomas Lane
One Triton Square by Arup: a refurbishment with a difference
A 20-year old office block increased its net area by 57% but still saved 40,000 tonnes of carbon. How did the project team do it?
Technical Study: Restoring Birmingham Selfridges’ cladding
Future Systems’ Selfridges has donned temporary garb of greater gaudiness while faults are fixed in the glittering blue chainmail below. Thomas Lane explains the technical challenges. Photography by Oliver Lane
The world’s hottest projects in 2020
Ike Ijeh tours the planet to report on this year’s most anticipated completions
Technical Study: Stratford Pavilion by Acme
This substantial structure at the Olympic Park had to be built over a DLR tunnel, setting the team major challenges. Ike Ijeh reports
Antarctica: Designing for the planet’s most hostile continent
A £100m Antarctic infrastructure programme presents some unique design challenges – like deflecting snow and elephant seals. Elizabeth Hopkirk hears about the hardships and rewards of building at the bottom of the world
Building Study: Zayed Centre, Great Ormond Street, by Stanton Williams
The £90m research centre for rare diseases gives the world-famous children’s hospital civic presence for the first time, writes Ike Ijeh
Building Study: Charlie Bigham’s, Somerset, by Feilden Fowles
Ike Ijeh on a winning recipe for that most functional of building types: the food production plant
Building study: Learning from Denise Scott Brown
As Selldorf Architects unveils £30m proposals to reconfigure the National Gallery and Venturi Scott Brown’s landmark Sainsbury Wing, Elizabeth Hopkirk meets the women leading the project
Building study: St Hilda’s College, Oxford by Gort Scott
The architect has capitalised on the project’s scenic location, opening up the site and using the river for passive cooling. Even the brickwork appears to dissolve, writes Richard Gatti
Building Study: 22 Handyside Street, King’s Cross, by Coffey Architects
The YAYA winner’s shimmering King’s Cross office more than justifies the developer’s decision to put its faith in emerging talent, writes Elizabeth Hopkirk
Advertisement




