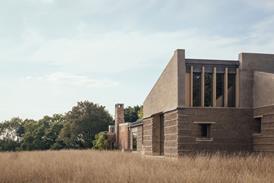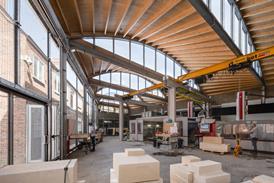- Home
 Output grew last year despite heading into reverse in final three months, ONS says
Output grew last year despite heading into reverse in final three months, ONS says RIBA unveils 17 projects on South West and Wessex Awards shortlist
RIBA unveils 17 projects on South West and Wessex Awards shortlist Liverpool Street scheme set for final sign-off by summer but office scheme not set to start for eight more years
Liverpool Street scheme set for final sign-off by summer but office scheme not set to start for eight more years First two 2026 RIBA regional awards shortlists unveiled
First two 2026 RIBA regional awards shortlists unveiled
- Intelligence for Architects
- Subscribe
- Jobs
- Events

Events calendar Explore now 
Keep up to date
Find out more
- Programmes
- CPD
- More from navigation items
Building study: St Hilda’s College, Oxford by Gort Scott

The architect has capitalised on the project’s scenic location, opening up the site and using the river for passive cooling. Even the brickwork appears to dissolve, writes Richard Gatti
Gort Scott’s interventions at St Hilda’s College, Oxford can be described in three parts: the pavilion, the Anniversary Building and the landscape.
The pavilion is the showpiece: an event space that sits at the fulcrum of the site, a bend in the river and on-axis with the college entrance. In plan it is pentagonal, and the bulk of the footprint is occupied by a double-height event space, also pentagonal, and fully glazed to give views down the river (in two directions), across to Christchurch Meadows, and back towards the entrance.
While the pavilion is steel in structure (bronzed universal columns are exposed on the inside, while stainless precast tensioning elements are visible in the roof), externally it is defined by bladed precast concrete columns. These increase the depth of the façade, giving a play of light and shadow, and play with the transparency of the building edges – from an oblique view, it appears solid, whereas a more straight-on approach reveals its transparency. As the sides are not parallel, this leads to a perpetual dance of the solid and the permeable.
…
This is premium content.
Only logged in subscribers have access to it.
Login or SUBSCRIBE to view this story

Existing subscriber? LOGIN
A subscription to Building Design will provide:
- Unlimited architecture news from around the UK
- Reviews of the latest buildings from all corners of the world
- Full access to all our online archives
- PLUS you will receive a digital copy of WA100 worth over £45.
Subscribe now for unlimited access.
Alternatively REGISTER for free access on selected stories and sign up for email alerts


