
Finalist for One Off Small Project of the Year Award 2025, George Lovesmith Architecture guides us through the specification challenges present at Undershed
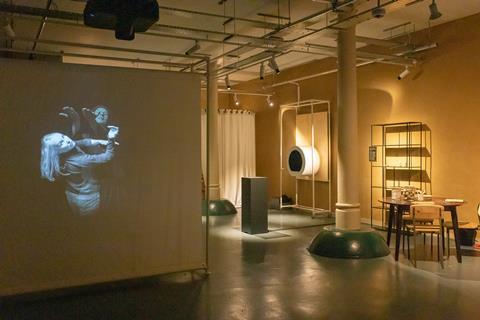
George Lovesmith Architecture has been shortlisted for this year’s AYAs, as the practice was named a finalist for One Off Small Project of the Year.
In this series, we take a look at the team’s entry project and ask the firm’s architect, George Lovesmith, to break down some of the biggest specification challenges that needed to be overcome.
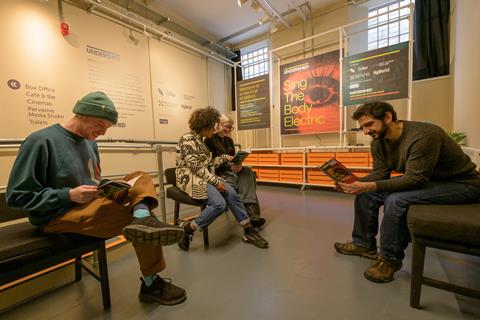
What were the key requirements of the client’s brief? How did you meet these both through design and specification?
Conceived to foster togetherness, and with an ecological imperative to be wildly regenerative, Undershed transformed a former tourist information centre in a Victorian harbourside warehouse with a minuscule budget (contract value £54k). Undershed has become a home for curated exhibitions of extraordinary work from local and international artists using creative technology.
Over recent years, Lovesmith has collaborated with Watershed and its audiences to develop their ‘Wild and Generous’ regenerative design vision, working towards open and inclusive city centre spaces. Undershed is a manifestation of this with a built character that welcomes – where technology isn’t an obstacle - and with material choices (local strawbales, clay, lime, timber) that speak of the natural world, signaling change.
Undershed also created a permanent home for a waterfront bar which brings both civic life to the harbourside and financially underpins the initiative.
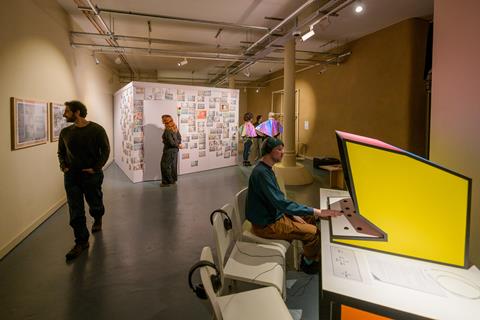
What were the biggest specification challenges on the project and how were these overcome?
Watershed, home to a community of creatives in the Pervasive Media Studio, knew from this network that immersive artwork is not always presented in the way they had imagined it (its often shoved in corners or boxed into tiny spaces in noisy rooms). Undershed creates space for the work and space for audiences to engage with and reflect on what they have seen – a new space for Bristol’s artists and audiences making Watershed’s long standing creative technology work available for everyone to engage with.
Challenges of flexibility for changing exhibitions and the need for a future-proofed M&E infrastructure within a listed building were not straightforward. The absence of a concrete slab ceiling led to careful solution development with Tara Fraser of Build Collective to create ceiling fixing points anchored back to the Victorian structural frame that would enable art pieces, projectors and lighting rigs to be suspended.
A modular ‘pipe & drape’ (scaffold and textile) strategy enables a light-touch reconfiguration of the space for changing exhibitions, minimising waste.
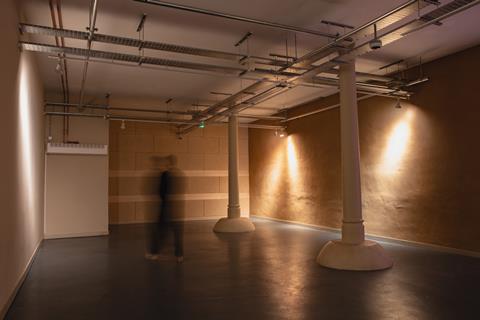
What are the three biggest specification considerations for the project type? How did these specifically apply to your project?
The ecological imperative has been integral to the values-led design approach. Curator Amy Rose’s initial briefing insights cautioned:
- An exhibition space that uses recently possible technologies will trigger complex associations in audiences …[&] beg questions about the relationship between energy use and the cost of living and climate crisis…”
The palette of natural materials, specified for acoustic and thermal performance make visible a characteristic of Watershed’s Regenerative Futures agenda as a counterpoint to perceptions of what an immersive space should be. These are spectrums of low tech v. high tech: natural v. digital.
Do you have a favourite product or material that was specified on the project?
Rugged behind cityscape reflections in the glass frontage, strawbales are juxtaposed with a commissioned digital illustration by artist and PM Studio resident Lucy Turner. Together they have transformed Watershed’s Harbourside walkway.
Within Undershed VR headsets and LCD screens sit alongside a wall warm with the raw colour of clay, grounding the gallery and contextualising the artwork in a space of innovation that is relatable and of the earth.
Are there any suppliers you collaborated with on the project that contributed significantly? And what was the most valuable service that they offered?
Red Kite Build realised the straw wall, sweeping up flecks of the trimmed straw, which they mixed with the clay and lime plaster to give it texture and tell of what lies beneath.
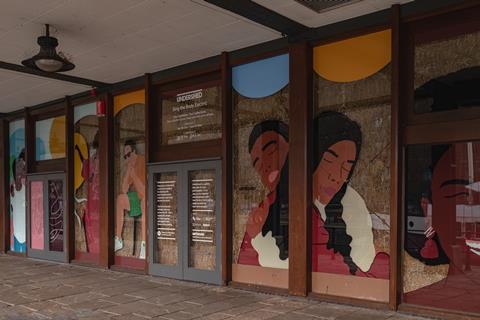
What did you think was the biggest success on the project?
Within the emerging typology of immersive exhibition the process and corresponding space for ‘on-boarding’ and ‘off-boarding’ is paramount. On-boarding is partly about being welcomed but also about being prepared for what’s to come – in the context of artworks using new technology it encompasses ensuring the visitor understands what they will be encountering and how to use any equipment they may be wearing or interacting with.
Upon entering Undershed this is a space where you are invited to leave behind the rest of your day and step into a story. It is a transitional moment that has been carefully crafted including a custom-made scale model to aid orientation. This is complemented by an online illustrated guide enabling visitors, particularly those who may have access needs, to prepare for their visit. As curator Rose says “I care deeply about how comfortable people are when they walk through the door into a space full of unfamiliar things – and hope we can invite everyone in with an atmosphere of warmth, curiosity and the spirit of play.”
Within gallery contexts, typically hushed and reverential, an exhibition where conversation is encouraged is largely unexplored, suggesting Undershed to be not only a new spatial typology but one with correspondingly emergent (analogue) experiences where collective explorations of meaning can take place.
This is regenerative design in its holistic sense, reducing energy use and waste, and with natural material choices that signal change, all alongside a progressive engagement with the creative, the civic and the social.
Project details
Architect George Lovesmith Architecture
Acoustic consultant Josh Childs, Mach Group
Straw wall Red Kite Design and Build Ltd.
Clay and lime plaster Clayworks
Wood fibre panelling Heradesign Superfine
Straw supplier Lionel Patch of MJ Patch and Sons, Winford
Our “What made this project” series highlights the outstanding work of our Architect of the Year finalists. To keep up-to-date with all the latest from the Architect of the Year Awards visit here.
Postscript
Don’t miss The Hothouse Laboratory this summer at Undershed – a playful takeover of giant robotic inflatables for ages 2 to 102, open daily from Aug 7–Sept 1 with sessions for all.









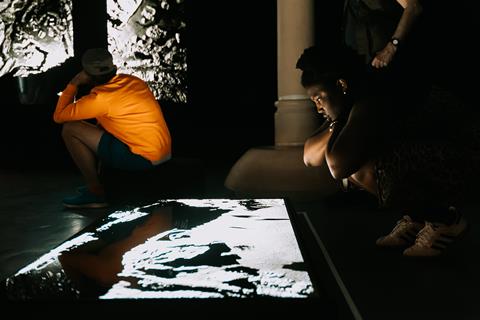
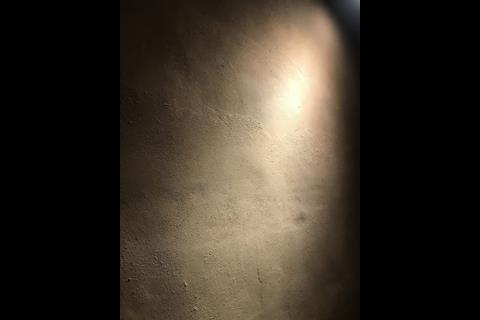
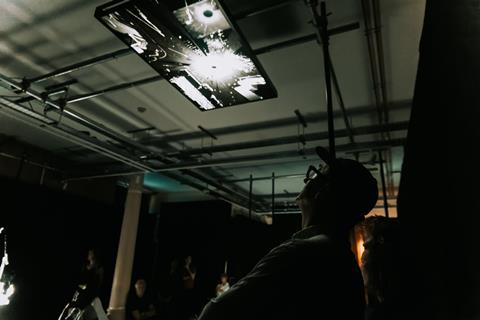
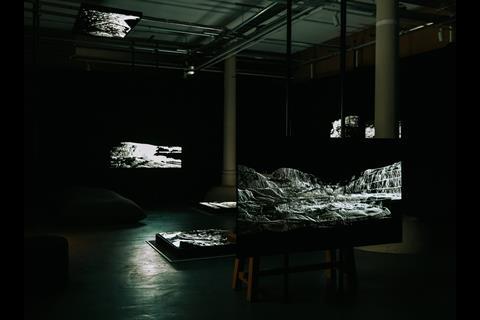
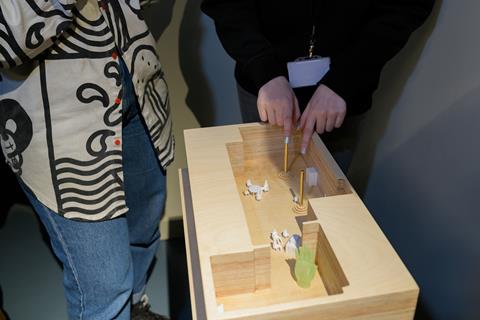







No comments yet