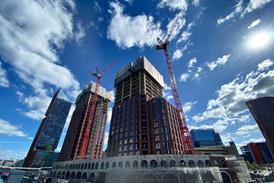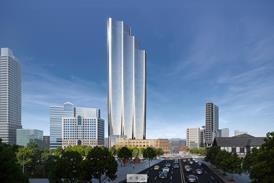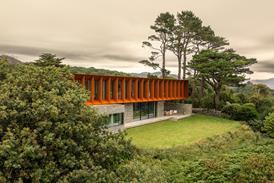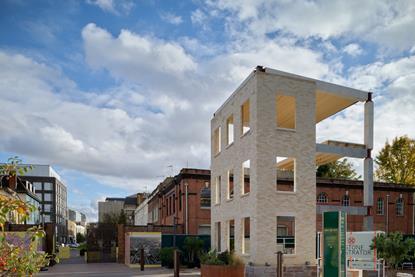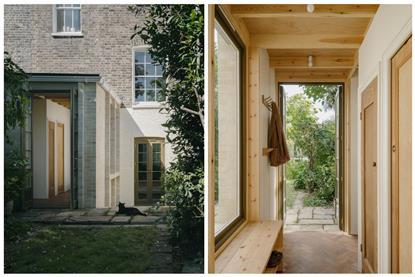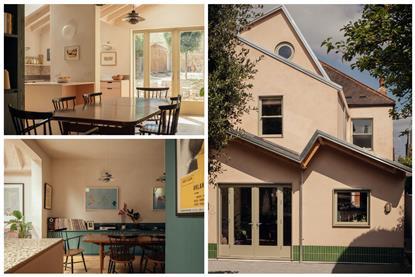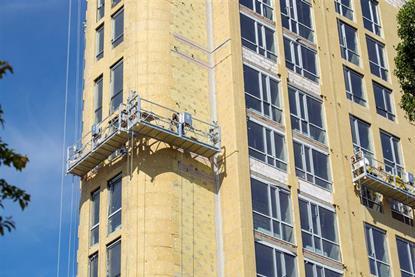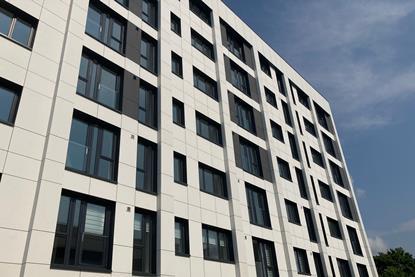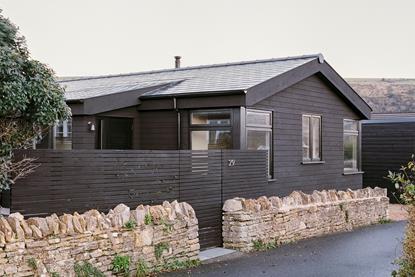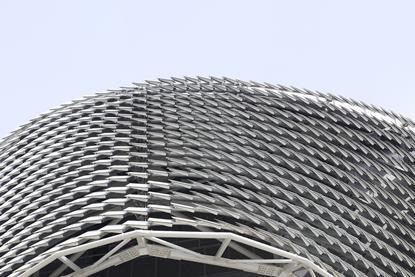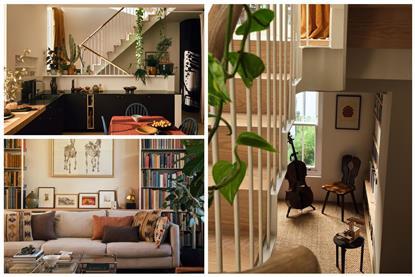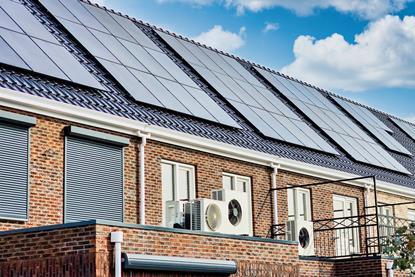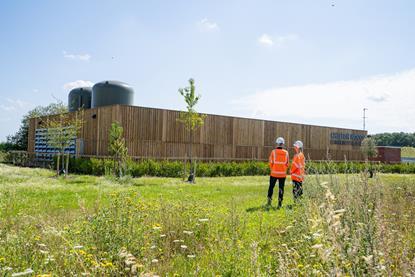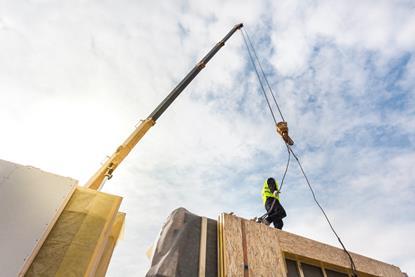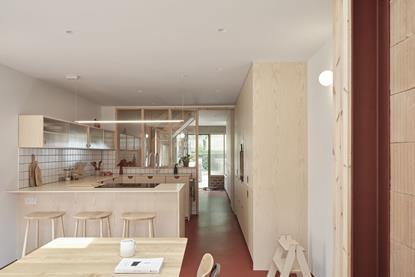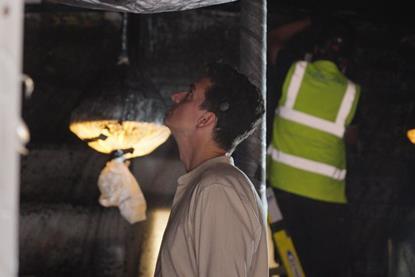- Home
- Intelligence for Architects
- Subscribe
- Jobs
- Events

Events calendar Explore now 
Keep up to date
Find out more
- Programmes
- CPD
- More from navigation items
Buildings by Specification
Latest Building Study
From stranded asset to grade A office: how a facsimile facade made all the difference for a failing, listed building in central Manchester
So much heat leaked from Manchester’s grade II listed Pall Mall that it was being used only for storing cardboard boxes. In what is believed to be a first, developer Bruntwood SciTech and architect Sheppard Robson got consent to replace the failing 1960s facade with a thermally upgraded facsimile, demonstrating ...
Advertisement
Could 2026 signal the start of a new stone age?
Structural engineer Webb Yates has completed its first structural stone building for a commercial developer. Thomas Lane reports on the firm’s 20-year mission to establish stone as a sustainable alternative to concrete
Studio Folk uses sandstone brick to extend grade II-listed Georgian terrace
Compact extension delivers new lower-ground facilities and demonstrates embodied carbon savings from natural stone brick over clay
Atelier Baulier retrofits and extends Edwardian home in Ealing
Practice delivers a highly insulated four-bedroom family home with a distinctive sawtooth roof
From stranded asset to grade A office: how a facsimile facade made all the difference for a failing, listed building in central Manchester
So much heat leaked from Manchester’s grade II listed Pall Mall that it was being used only for storing cardboard boxes. In what is believed to be a first, developer Bruntwood SciTech and architect Sheppard Robson got consent to replace the failing 1960s facade with a thermally upgraded facsimile, demonstrating ...
CPD 15 2025: Fire safety and the building envelope
Sponsored by ROCKWOOL®, this CPD module looks the role of the building envelope in passive fire protection – and how non-combustible insulation can enhance fire resilience
EEA report highlights need for architects to prioritise acoustic performance in window specification
As noise pollution emerges as a growing public health concern, REHAU is urging architects to consider frame quality and glazing choice as key elements in residential design and retrofit projects
My quest for accessible cities starts here
Andrew Teacher is launching a drive to rethink how accessibility is built into cities
Architecture for London completes Dorset Beach House
Refurbishment of a timber-framed home on the Ballard Estate prioritises low-carbon materials and airtightness while preserving the estate’s historic character
HOK and ERRE’s Roig Arena in Valencia is ‘first with ceramic skin’
Some 8,600 ceramic fins cover the new €400 million stadium
Mosley Thorold turns north London maisonette into material-rich family home
The practice was co-founded by Nathaniel Mosley, who led the project as both architect and main contractor for his own family home
Thorlux launches emergency lighting system amid concerns over fire safety compliance
Thorlux Lighting has unveiled a new version of its Firefly emergency lighting system, citing recent figures from the National Fire Chiefs Council (NFCC) that indicate more than 2,000 premises received fire safety enforcement notices in the past year
Project Reuse delivers first materials in pilot scheme to rethink fit-out waste
The Finishes and Interiors Sector (FIS) has received the first batch of salvaged interior products under its pilot scheme aimed at exploring how reuse can be integrated into the commercial office fit-out process
Good Homes Alliance publishes water-efficiency design guide with model specs to help deliver water-neutral housing
New guidance translates policy intent into buildable details, setting out a fittings-based route to verified consumption, options for rainwater and greywater systems and evidence from six live projects
Pre-assembled heat pump unit claims £2,000 installation savings
Hewer, a sustainable heating solutions provider, has launched Heat Saviour, a pre-assembled unit designed to simplify the installation and maintenance of heat pump systems. According to the company, the technology could save up to £2,000 per installation by reducing the need to overhaul existing heating systems.
Heat networks: The low-carbon design solution
The UK’s social housing sector is undergoing a significant transformation as it works to decarbonise its heat and hot water provision. This is about more than just supporting the country’s net-zero 2050 target – energy efficiency is essential to tackling fuel poverty and addressing rising operational costs.
THISS Studio completes Butterfield house extension in Stoke Newington
The London-based architect tested the commercial walling product in a domestic context, using it to deliver structure, insulation and finish in one material system
Unlocking MMC housing: why digital transformation and industry standardisation are essential
Anne Daw and Katie Rudin make the case for how digitisation, through the new Digital Kit of Parts, can unlock the potential of MMC
Acoustic spray systems improve inclusiveness and sound quality at Hackney music venues
Backed by Arts Council England and delivered with soundscape specialists Sownd Affects, the initiative uses spray-applied acoustic finishes to address noise sensitivity and improve accessibility for diverse audiences
EEA report highlights need for architects to prioritise acoustic performance in window specification
As noise pollution emerges as a growing public health concern, REHAU is urging architects to consider frame quality and glazing choice as key elements in residential design and retrofit projects
Good Homes Alliance publishes water-efficiency design guide with model specs to help deliver water-neutral housing
New guidance translates policy intent into buildable details, setting out a fittings-based route to verified consumption, options for rainwater and greywater systems and evidence from six live projects
Advertisement


