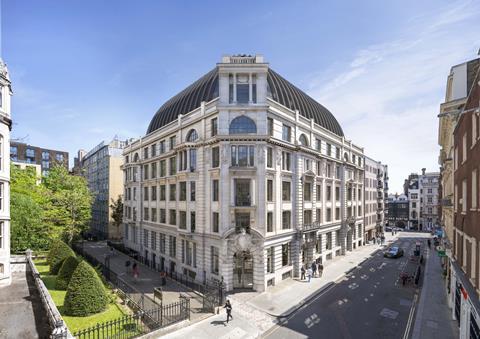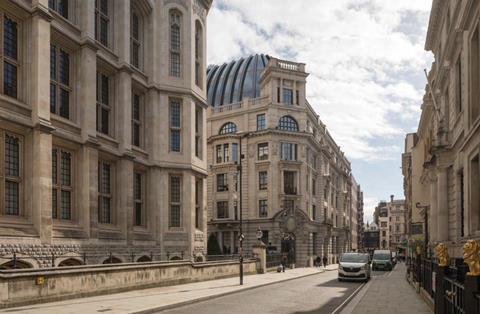Scheme at 5 Chancery Lane to add three storeys to roof of Edwardian office

Corstorphine & Wright has been appointed as delivery architect on a Foggo Associates-designed extension of an Edwardian office block in the City of London.
The £50m redevelopment of 5 Chancery Lane will add a three-storey rooftop extension to the 1910 building and completely reconfigure its internal layout.
Approved in 2021, the scheme is being built by main contractor Ardmore for developer LS Estates and was originally due to complete this year.
Corstorphine & Wright was appointed by Ardmore to carry the project through to handover, working on design, technical and commercial aspects of the scheme.

Marek Sroka, associate director at Corstorphine & Wright, said the firm’s role is to “honour the vision while bringing our expertise to bear in delivering a scheme that meets today’s technical and sustainability standards and creates real long-term value.”
Work will include the creation of a new central core which will replace the building’s former atrium, providing an additional 100,000sq ft of floorspace.
The project team also includes Gardiner & Theobald on costs, Montagu Evans on planning, TPP on transport and Hada on landscape.
















No comments yet