Talks and installations explored how multisensory approaches can inform more accessible and equitable spaces
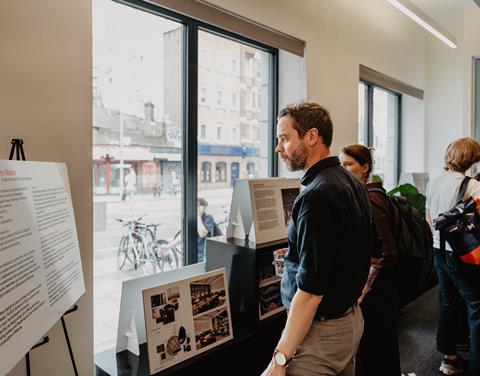
As part of the London Festival of Architecture’s 2025 Studio Lates, John Robertson Architects (JRA) hosted Voices – an evening of talks and an immersive exhibition exploring systemic barriers to accessibility in London’s built environment, and how the industry is working to become more inclusive.
JRA’s theme challenged traditional narratives around disability and inclusion. The practice invited contributions from architects, consultants, wellbeing practitioners, disabled people’s organisations and pupils from Star Primary School in east London.
Speakers included Poppy Levison of the DisOrdinary Architecture Project, who discussed the shortcomings of Approved Document M in addressing the needs of blind users. Chris Laing, founder of Deaf Architecture Front, presented data revealing how deaf communities remain excluded from architectural processes. According to Laing, 64% of polled deaf respondents had never engaged with architecture, and only 5% had experienced work placements in practice. He also cited a lack of BSL-interpreter training in architectural terminology as a further barrier to participation.
A bespoke installation by lighting consultant Mark Hensman (EQ2 Light) added a sensory layer to the exhibition. Visitors moved through a sequence of lighting conditions, designed to test comfort and perception. Drawing on Kruithoff and Birren’s mid-century studies, the work demonstrated how variable lighting intensities and colour temperatures affect psychological and physiological responses. The installation made a clear case for adaptive lighting schemes that consider neurodivergent sensitivities.
According to research shared by EQ2 Light, these sensitivities include a preference for soft, diffuse lighting and lower illumination levels, particularly for autistic individuals. Consistency in both brightness and colour temperature helps reduce sensory strain, while local adaptability through dimming controls supports individual needs. Circadian-aligned systems were also noted to improve comfort. The research highlighted aversions to red-spectrum lighting among some users, while cooler, blue-toned environments were found to be better tolerated by individuals with ADHD or asperger’s.
JRA also shared lessons from two recent projects.
At 100 Embankment, a 34,000 sq ft workspace in Manchester designed for B-Corp operator x+why, the team specified wide floorplates, minimal columns and subdued lighting levels to accommodate flexible use and reduce overstimulation. Each floor features a tailored colour scheme, informed by biophilic principles and local context.
In London, the retrofit of the grade II-listed Northcliffe building introduced 17,344 sqm of new workspace behind the retained facade of the former Daily Mail headquarters. The WELL Ready scheme includes a central atrium, quiet rooms, biophilic elements and defined circulation routes to reduce cognitive load. Lighting throughout is dimmable and natural where possible, while layouts prioritise clarity and flexibility.
The event reflected the ongoing focus on inclusive and neurodivergent design and showcased an opportunity to move beyond minimum standards and embed more responsive, human-centred design into both retrofit and new-build schemes.


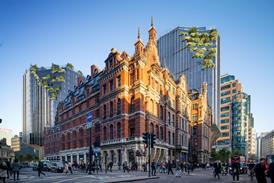
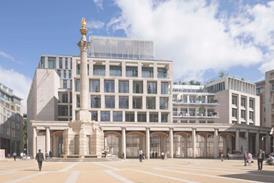
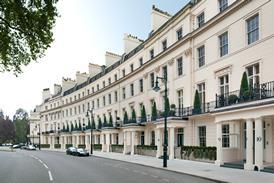
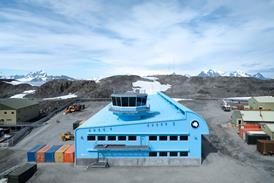



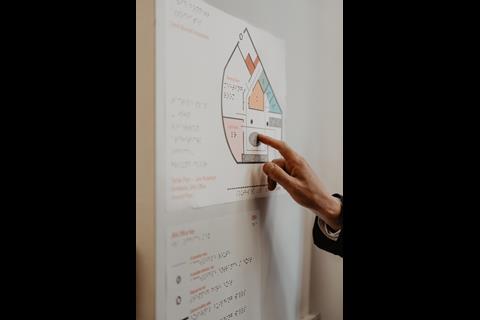
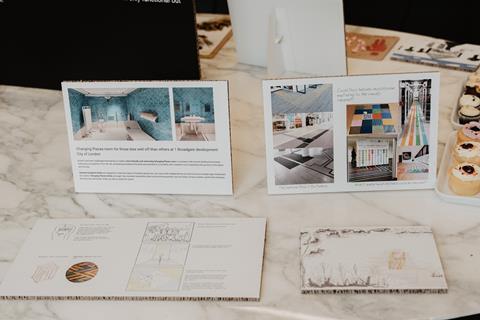
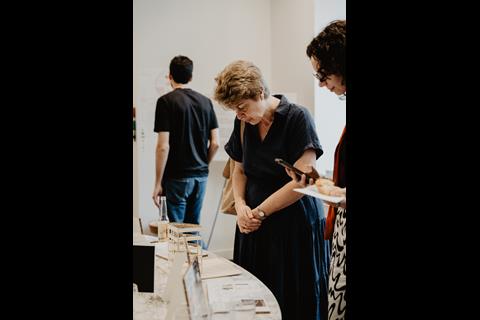
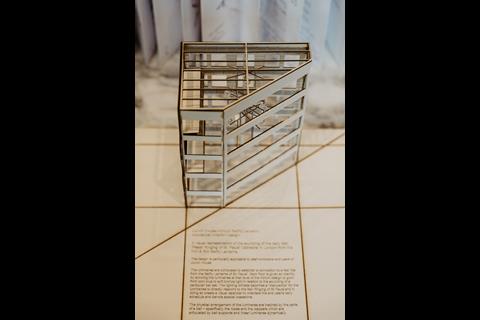
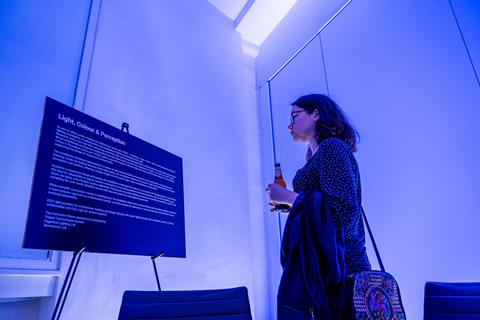







No comments yet