The modular complex in north‑west London groups three buildings around a raised courtyard designed for relocation after a five‑year tenure
Jan Kattein Architects has completed a relocatable complex of 15 self‑contained studios and six micro galleries on a former council‑owned car park in Harrow, north‑west London.
The practice designed the project for Harrow Council in collaboration with Meanwhile Space to demonstrate alternative public uses for the site, which sits on the edge of the town centre. Three buildings are arranged around a communal courtyard, bounded by the rear of the high street terrace to the east, a surface car park to the west, the A4005 to the north and service access to the south.
Lifting the new ground floor above the existing level avoided the need for foundations on two of the three buildings and created an amphitheatre‑style yard for events and performances. A series of ramps provides step‑free access throughout.
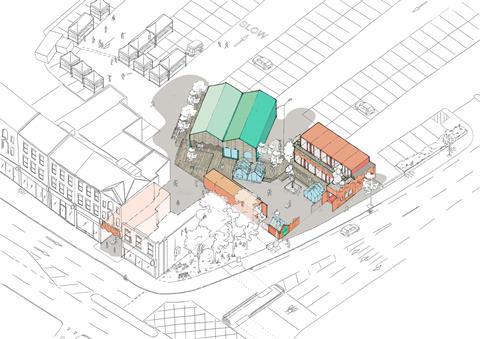
The courtyard incorporates large planters with native trees, shrubs and flowers to screen the compound from the surrounding car park and attenuate rainwater run‑off. Three illuminated glasshouses and three converted container galleries are positioned to suit both two‑ and three‑dimensional exhibitions.
The modular buildings combine brightly coloured containers and key‑clamp structures with timber cladding, linings and inserts. Hardwood strips conceal joints between OSB wall panels to avoid penetrating fixings and allow for future reuse. A double‑height hall is lit by north‑facing translucent polycarbonate, providing a main venue space for anchor tenant Crowning Greatness CIC.
Art Park was launched on 12 June 2025 with a week of community events and an exhibition of design work from Harrow College as part of the London Festival of Architecture. The £850,000 project was funded by the Department of Levelling Up, Housing and Communities.
Project details
Architect Jan Kattein Architects
Location Greenhill Way, Harrow
Client Harrow Council
Budget £1M
Operator Meanwhile Space CIC
Contractor Sullivan Brothers
Structural engineer EngineersHRW
MEP ENG SGA Consulting
Joinery (doors) JCK Joinery
Windows Rationel
Metalwork Total Metalworks
Steelwork Southon Engineering
Handrails Kee Klamp
Fencing/Gates Alexandra Security
Decking (tanalised) eDecks
Decking (pedestal) Wallburn
Greenhouses Halls Greenhouses
ASHP Daikin Air
PVs Growatt, Trina Solar
Water heaters Ariston
RGB lighting installation Deko Lights



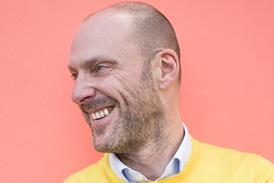
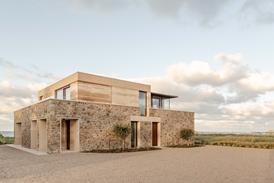
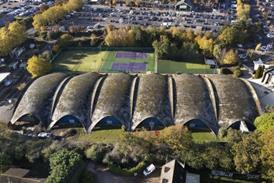



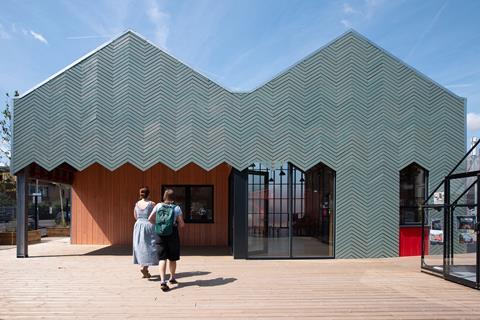
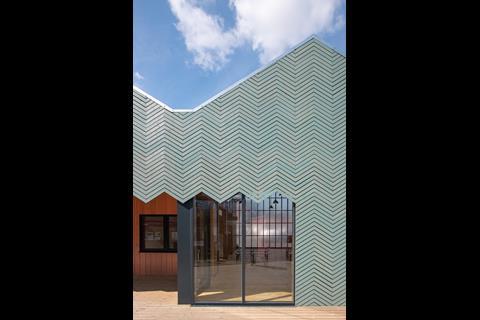
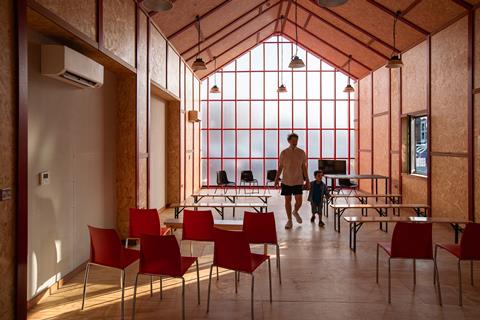
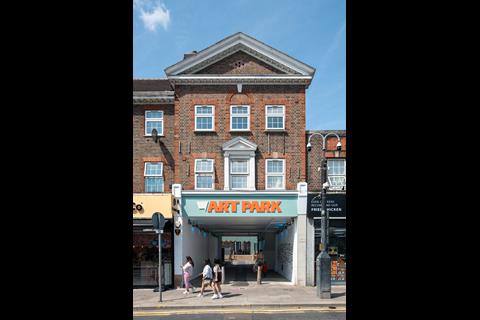
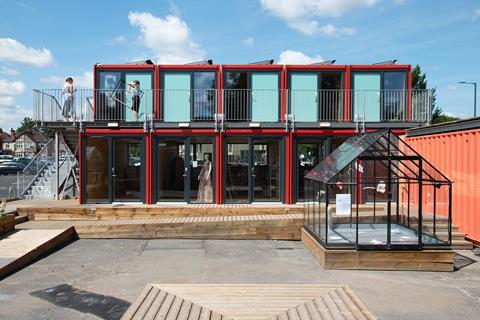
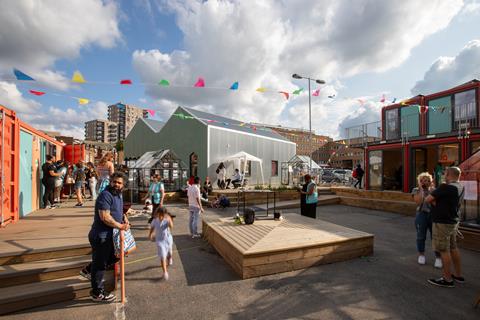
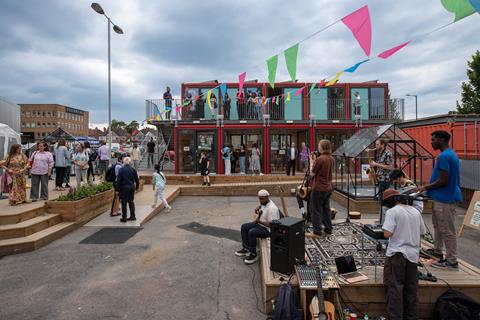
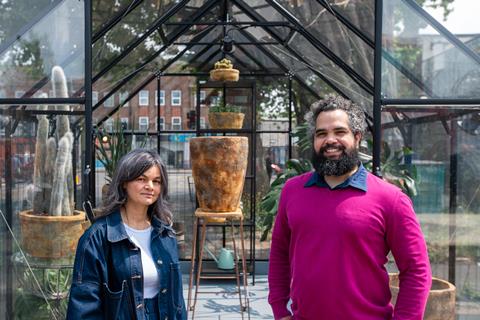
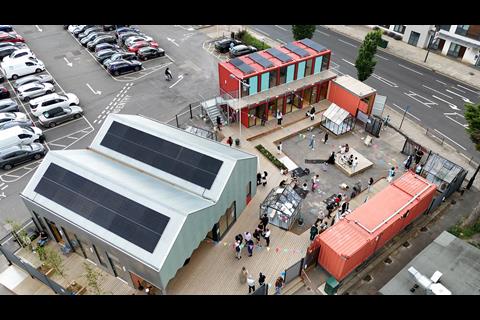
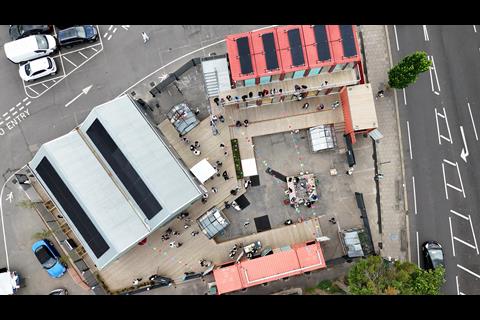







No comments yet