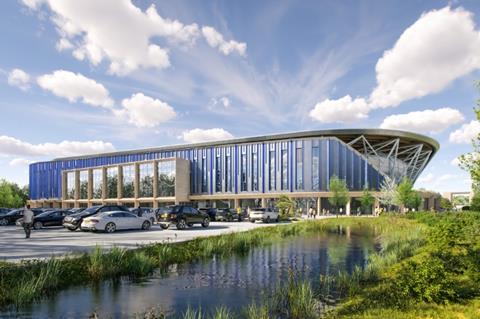Plans for 16,000-seat ground and surrounding mixed-use scheme now heading to Angela Rayner for final sign off

AFL Architects’ plans for a 16,000-seat stadium for Oxford United FC have been approved.
Cherwell district council voted 14 in favour and one against with three abstentions for the scheme and its surrounding mixed-use development at a four-hour planning committee meeting yesterday evening.
It is set to be the UK’s first all-electric stadium with the wider scheme including a 180-room hotel, a 1000-seat conference centre, an 820sq m and a health and wellbeing centre, a 690sq m gym and a 200sq m sports bar.
The club’s history will be incorporated into design features, including a modern interpretation of the famous Manor Ground arch at the entrance.
The application will now pass to Angela Rayner, the secretary of state for housing, communities and local government, for final sign off as it breaches the council’s local development plan and is located on green belt land.
The scheme, which will replace the club’s current ground the Kassam stadium, will be located on a 17-acre site site near Oxford Parkway station.
Oxford United development director Jonathan Clarke said the club was “absolutely delighted” to secure planning consent, adding: “We’re now one step closer to delivering on our goal of creating a once-in-a-generation venue for supporters and the wider community”.
The project team includes Ridge & Partners on costs, planning, transport, sustainability and as project manager, Mott Macdonald on civils, structures, MEP and fire, and Fabrik as landscape architect.
















No comments yet