Barr Gazetas’s retrofit and extension of a 1970s office block balances heritage sensitivity, structural ingenuity and low-carbon ambition – from digitally modelling load paths above Crossrail to crafting a unified interior palette rooted in the site’s historic materiality. Technical director Tom Jordan talks to Hollie Tye about achieving coherence across structure and finish, and how careful detailing drove both performance and aesthetic clarity
For Barr Gazetas, the redevelopment of 127-129 Charing Cross Road meant revitalising a 1970s concrete-framed building into a refined piece of central London real estate. The project extends the existing structure by three storeys, nearly doubling its gross external area and weaving together history, sustainability and thoughtful design.
The building, originally four storeys with a basement, now comprises seven commercial levels and ground‑floor retail, expanding from around 40,100ft² to more than 78,500ft². Located directly above Crossrail tunnels and adjacent to a grade I-listed church, the site posed complex structural, acoustic and heritage challenges.
Barr Gazetas chose a stepped extension – set back from the original facade – to establish a coherent vertical massing that aligns with both contemporary Crossrail-era developments fronting St Giles Circus and smaller adjacent historic buildings. At the rear, terraces cascade down to respect the sightlines of the House of St Barnabas, maintaining daylight, sky views and architectural sensitivity at every level.
A full-depth facade replacement delivers a granite base and limestone frame that recall the original 1970s massing, while glossy green terracotta panels on the lower floors reference the historic palette of Alfred Goslett & Co, the site’s former occupant in the 1930s. The main elevation to Charing Cross Road has been completely reworked, anchored by a granite plinth topped with reconstructed Portland-inspired stone columns and window surrounds.
The project involved retaining the existing concrete structure and building the new extension on top. To reduce the load on the original frame and foundations, the design team opted for a lightweight steel and concrete hybrid structure for the new upper levels. Existing columns were strengthened where necessary, allowing the basement nightclub tenant to remain operational. The new core was relocated to the party-wall side to accommodate lifts, stairs and toilets without impacting on the basement.
Retaining the existing floor slabs played a critical role in reducing embodied carbon. Extensive surveys confirmed their viability, and although their original fire protection initially posed a challenge, full-scale testing by BRE demonstrated that the slabs could meet the required fire rating with repairs alone. This eliminated the need for a liquid-applied intumescent coating, further reducing material use and preserving thermal performance.
Thermal and acoustic upgrades were integrated throughout. The team worked closely with the facade consultant and the services engineer to co-ordinate a full-envelope enhancement. New double-glazed units were introduced across the scheme with high acoustic attenuation, tailored to mitigate street-level noise and the site’s proximity to surrounding entertainment uses.
The project targets BREEAM Outstanding, WiredScore Gold, ActiveScore Platinum and SmartScore Gold. Fully electric M&E systems are paired with high-performance envelope upgrades on facades and roofs, while retention of the original frame cuts embodied carbon significantly, with reuse outweighing demolition impacts.
Reception, terraces and a communal rooftop pavilion provide generous daylight, fresh air and views across Soho through to the City. Exterior choices informed the interior palette: stone, terracotta and terrazzo (alongside oak desks and bronze trims) carry the material story through core, lifts, stairs, WCs and end‑of‑trip spaces. This continuity between exterior and interior detailing was, according to architect Tom Jordan, one of the team’s proudest achievements – a specification that exemplifies the project’s cohesiveness from facade to finish.
Project details
Architect Barr Gazetas
Client Nomura & Lothbury Investment
Location Soho, London
Completed 2025
Structure and geotech Walsh
Facade engineering Patrick Ryan Associates
Contractor Galliford Try
Structural engineer Walsh
QS Gleeds
MEP HDR
Sustainability Greengage
Fire The Fire Surgery
Contractor Galliford Try
Planning CBRE
Landscape Shields Flynn
MEP subcontractor LJJ
External glazing Oak Facades
Facades A2O
Terrazzo and tiling Stone & Ceramic
Mansafe systems Rostek
Drylining Craft
Steel and metalwork GK Engineering
Joinery Ahmarra
Brick slip system Wienerberger
Stone cladding Domus Facades
Glazed terracotta cladding EH Smith
Curtain walling Schueco
Roofing Bauder
Cubicle partitions and vanities Maxwood
Taps and WC accessories Dolphin
Lifts Kone
Ceilings and rafts SAS
Glazed doors Optima
Cycle stands Turvec
Postscript
Calling manufacturers! Gain a competitive edge by understanding what architects value most when making specification choices. Hear from Tom Jordan as he shares insights on engagement, technical support and building successful supplier partnerships. Watch the webinar here.









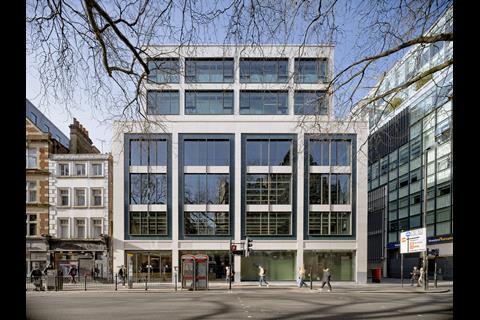
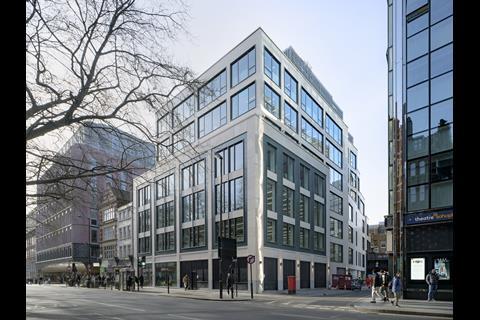
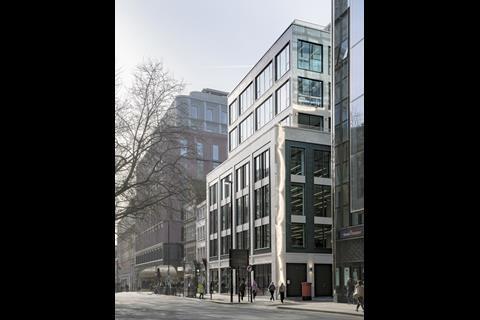
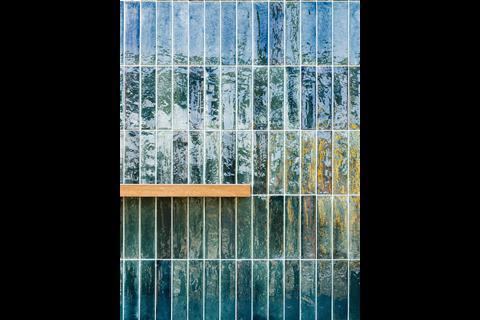
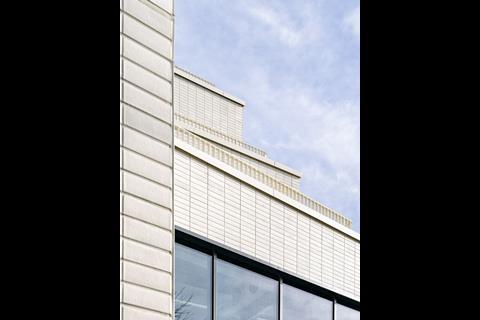
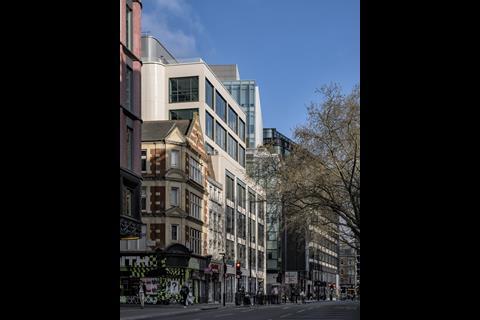
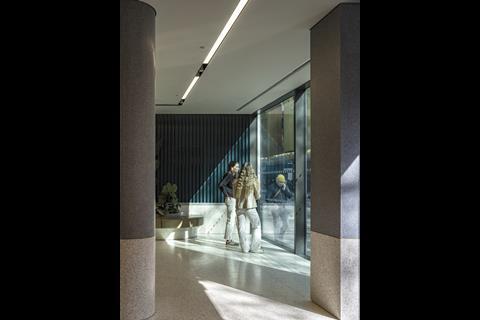
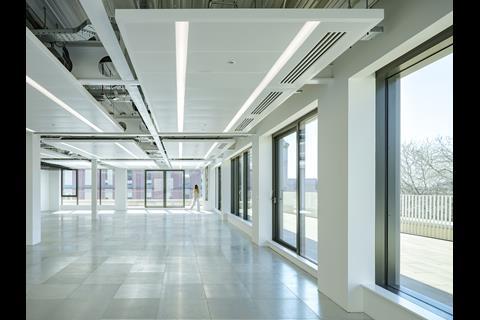
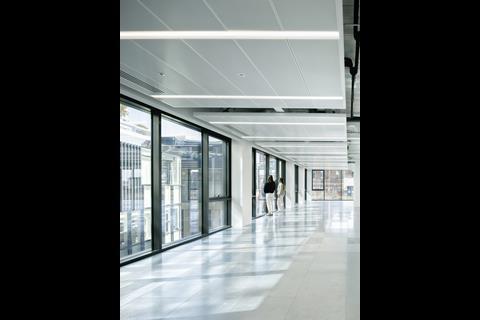
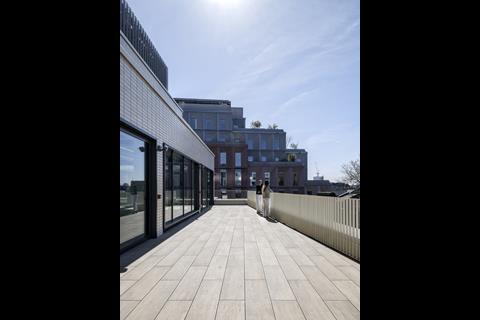
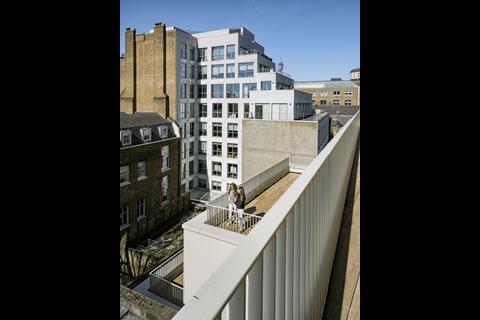
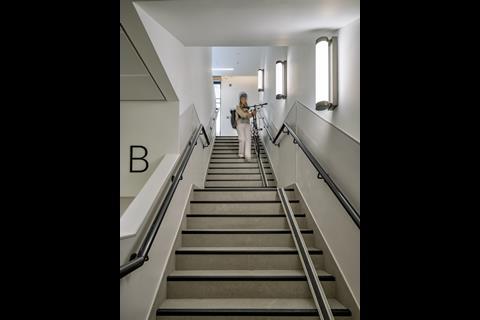
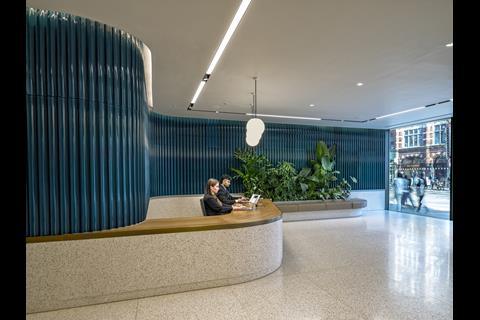
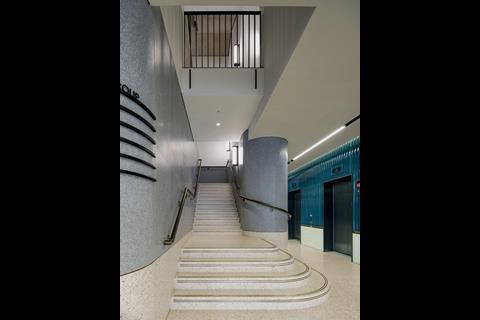
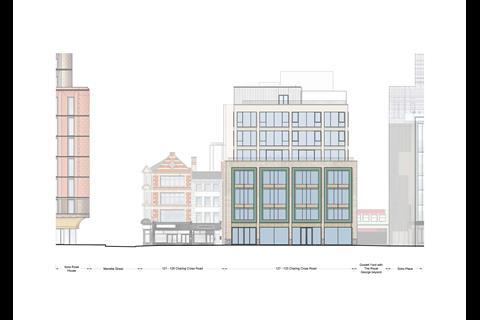
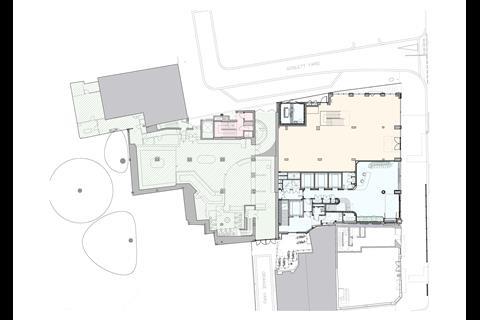
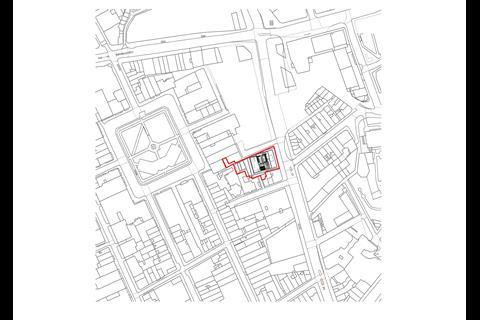
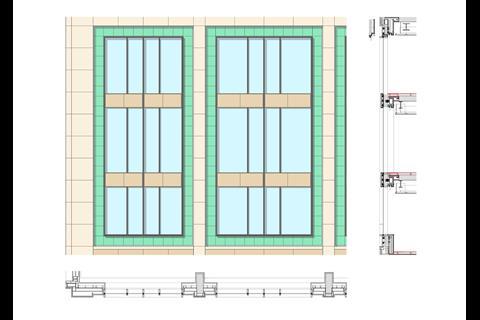
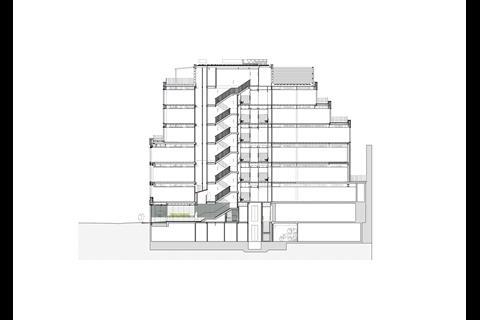
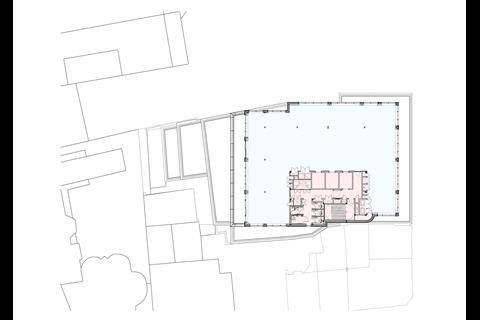






![Tarmac launches CEVO Asphalts Carbon Calculator for instant data on embodied carbon of asphalt mixes 02[87].jpg](https://d3rcx32iafnn0o.cloudfront.net/Pictures/100x67/9/7/6/2023976_tarmaclaunchescevoasphaltscarboncalculatorforinstantdataonembodiedcarbonofasphaltmixes0287.jpg_435882.jpg)
No comments yet