Jan Kattein Architects’ Paper Garden in Canada Water reframes what a “meanwhile” project can do – environmentally, socially and pedagogically – by building with what was already there and what the community could bring. Hollie Tye speaks to Jan Kattein about mobilising reclaimed materials, designing a rare cavity cordwood wall for UK Building Regs and rewiring the delivery model so 3,000 volunteers could safely take part
Part of British Land’s Canada Water masterplan, the Paper Garden gives Global Generation a permanent-feeling base while the wider district comes forward. Jan Kattein Architects (JKA) stripped a redundant industrial shed back to its bones – retaining slab, roof and steel frame – and inserted a two-storey teaching and community building inside an emerging ecology garden. The interior is compact (about 225m² across two levels) but sits within a 770m² garden that turns a former loading bay into productive landscape. The approach kept demolition to a minimum and prioritised embodied-carbon savings at source.
“I wanted to prove that reuse can drive quality, not compromise it,” explained Jan Kattein, director at Jan Kattein Architects. Around 60% of the building, measured by volume, is reused, retained or reclaimed – well ahead of LETI 2030 aspirations. Floors are laid from roughly 200 reclaimed solid-core doors; interior linings reuse plywood from construction hoardings; the corner quoins are fashioned from reclaimed oak railway sleepers; and all external windows are high-quality timber units diverted from reject stock, which also set the idiosyncratic facade rhythm because the team designed the structural bay system to accept whatever sizes arrived.
The envelope’s signature is a double-layered cordwood wall – short lengths of Epping Forest logs bedded in lime mortar – configured as a cavity construction for thermal performance. JKA prototyped the mix, thickness and ties, then detailed a repeatable buildable pattern that volunteers could manage. The method stores biogenic carbon, offers forgiving tolerances and yields serious mass for comfort. It is unusual in the UK, particularly as a cavity wall, and required careful testing and detailing to satisfy building control.
Because the project was as much about skills as it was about space, the delivery pathway had to be redesigned. The charity led a community-build process, bringing in a dedicated manager so corporate teams, school groups and local residents could work safely alongside specialists. British Land’s supply chain contributed professional packages as pledged social value – critical for M&E, structural interventions and life-safety systems – while the design remained deliberately flexible so late-arriving material streams could be integrated without waste.
Performance was never a bolt-on. The retained steel shed gave the project large south-facing glazing and a generous roof for water collection; the mass of the cordwood walls, mineral-insulated cavity and careful orientation do the heavy lifting for comfort; efficient services complete the picture. Post completion, the building achieved an EPC A – ahead of expectation for a largely remade structure and a temporary programme.
Inside, the specification reads as a catalogue of pragmatic reuse refined into a coherent palette. The kitchen is salvaged, joinery is assembled from reclaimed sheets, and the floor tells its own story in planed door faces. The mezzanine sits as a compact island of enclosed rooms with an open teaching volume below, while the glazing’s collage of frames pulls in garden views and winter sun. The garden itself rises from the existing slab using timber-and-soil build-ups and composting practices developed on site, making ecology part of the curriculum from day one.
Regulatory navigation was a design task in its own right. Kattein explained how the team resolved boundary-proximity questions on the cordwood facade, accepted conservative assumptions where certification for reused elements was not available, and adopted conventional components where necessary (for example, plasterboard soffits and standard mineral-wool cavity fills) to evidence compliance without derailing the circular intent.
The most powerful detail is also the simplest: a wall that people can point to and say, “I built that.” The cordwood surface records individual hands and imperfect rhythms, giving the community a literal stake in the fabric. It turns a temporary commission into civic infrastructure – a place to learn, grow and steward – and a live precedent that shows building with what you have can raise the bar on both performance and social value.
Project details
Architect Jan Kattein Architects
Client Global Generation
Funding British Land
Structural engineer Waterman
M+E Sweco
Project management Aecom
Windows Nordan
Insulation Rockwool
Downloads
The Paper Garden. Building with what you have
PDF, Size 8.6 mb
Postscript
Calling manufacturers! Gain a competitive edge by understanding what architects value most when making specification choices. Hear from Jan Kattein as he shares insights on engagement, technical support and building successful supplier partnerships. Watch the webinar here.









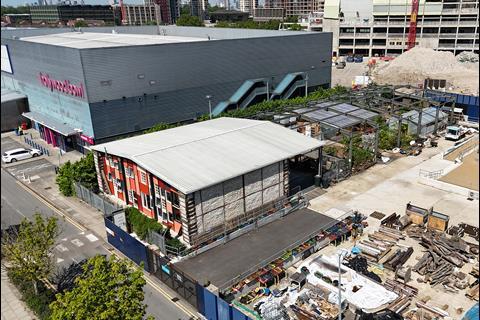
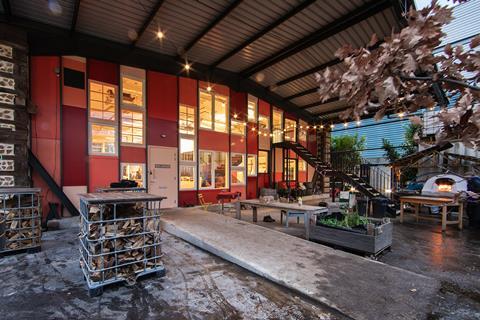
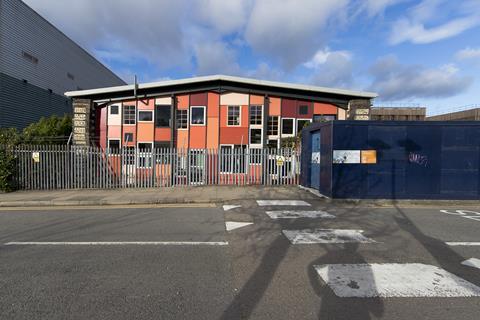
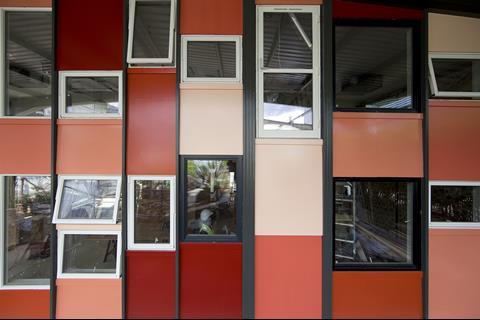
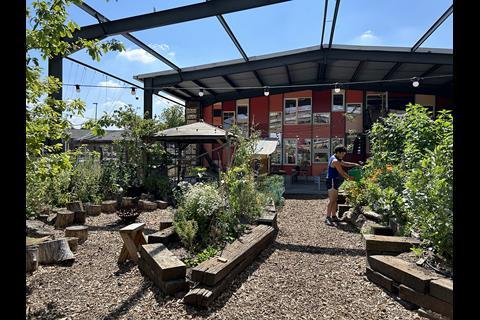
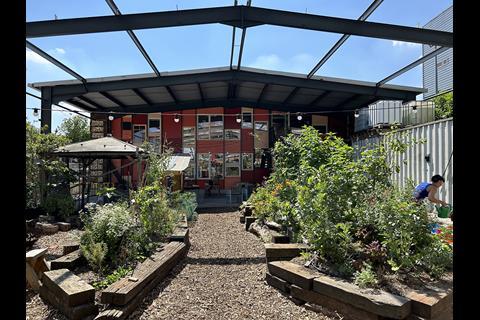
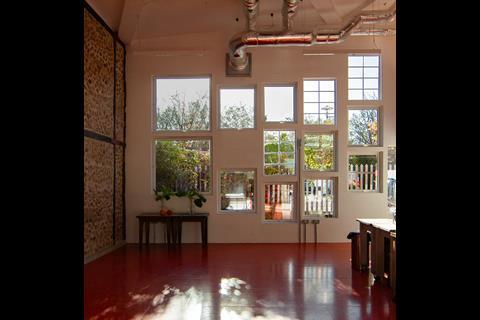
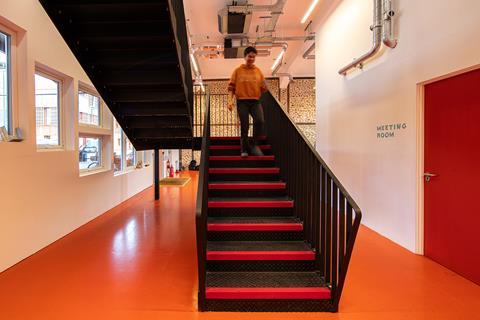
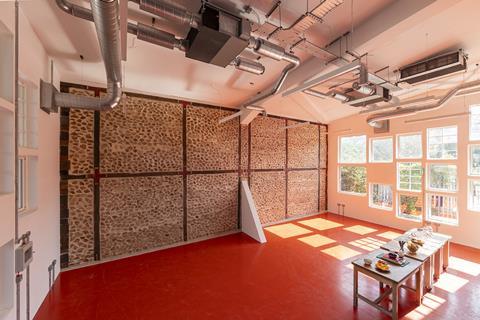
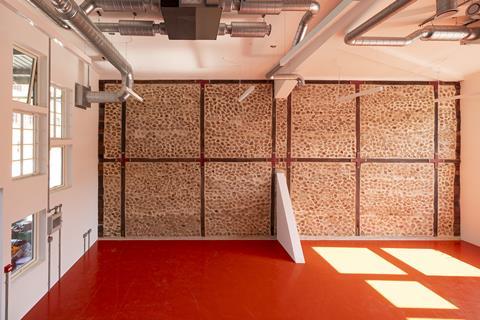
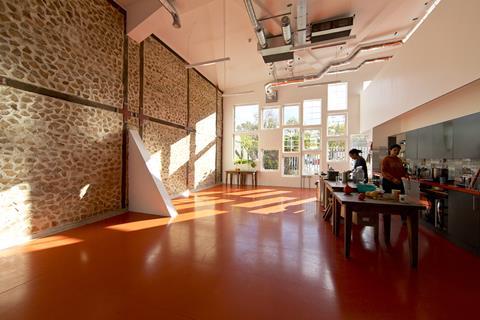
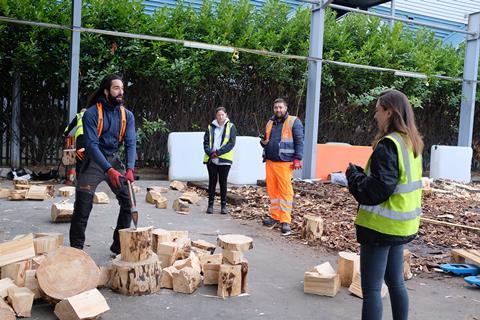
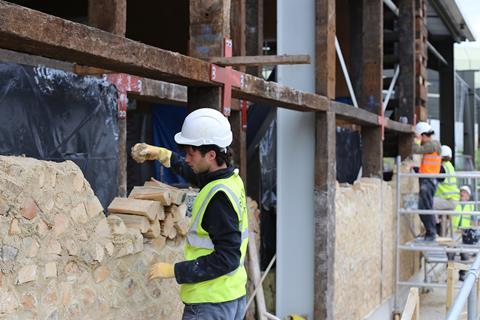
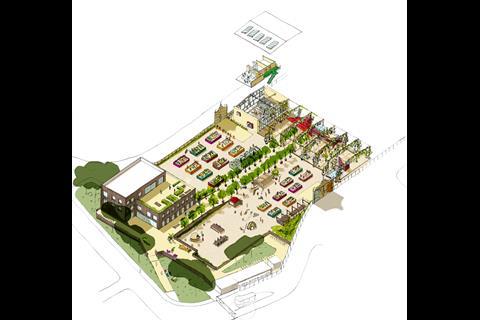






![Tarmac launches CEVO Asphalts Carbon Calculator for instant data on embodied carbon of asphalt mixes 02[87].jpg](https://d3rcx32iafnn0o.cloudfront.net/Pictures/100x67/9/7/6/2023976_tarmaclaunchescevoasphaltscarboncalculatorforinstantdataonembodiedcarbonofasphaltmixes0287.jpg_435882.jpg)
No comments yet