Chetwoods’ timber-framed logistics scheme for Baytree at Rhenus Campus in Nuneaton marks a milestone in sustainable industrial architecture – from sequestering 1,000 tonnes of carbon to creating a five-storey workplace immersed in nature. Philippa Birch-Wood explains how the project challenges industry conventions and sets a new standard for wellbeing in logistics
In the heart of the Midlands’ Golden Triangle, one of the UK’s busiest logistics hubs, a quietly radical scheme is challenging assumptions about what logistics architecture can be. Baytree Nuneaton, designed by Chetwoods for global logistics operator Rhenus, is not only a high-performing industrial campus – it’s also a model for how timber, biodiversity and wellbeing can take centre stage in a typology more commonly associated with grey boxes and blacktop.
Delivered in early 2024, the 1 million ft² development spans a 63-acre former landfill site, now home to 22 units and a remarkably generous landscape strategy. According to the team, it is the UK’s first logistics scheme to use cross-laminated timber (CLT) for a five-storey office structure. As Philippa Birch-Wood, director of sustainability at Chetwoods, puts it: “It’s a game-changer. People didn’t expect to see this kind of materiality – and this level of care – in a logistics setting.”
The Rhenus Campus, developed by Baytree, was deeply informed by its context. The team took inspiration from the legacy of George Eliot, born nearby in Nuneaton. That influence appears most tangibly in the creation of George Eliot Way – a circular path that rings the site, inviting workers and visitors to connect with nature during breaks or lunchtime walks. “There was a real emphasis on genius loci – on making sure the scheme spoke to its place,” says Birch-Wood. That approach extended to the landscape design, which features edible planting, native species and 4,000 net new trees, supporting a biodiversity net gain of 127% for habitat and a remarkable 233% for hedgerows.
While the entire campus demonstrates sustainable best practice, Unit 2 has drawn particular attention for its structural innovation. The five-storey office building, constructed from a glulam and CLT frame, incorporates lift cores, stairs, floor slabs and wall panels in exposed timber. The structure sequestered an estimated 1,000 tonnes of CO₂ compared with a standard steel structure, helping to save approximately 7,000 tonnes of embodied carbon.
Chetwoods’ approach was collaborative and future-focused. “Baytree had long wanted to explore timber in logistics,” says Birch-Wood. “And Rhenus were on board from day one.”
The building is outboard from the warehouse – a deliberate decision that enables dual-aspect daylighting, enhances nature views and made it possible to respond to the site’s topography without major excavation. Internally, the CLT soffits are left exposed wherever possible, with Ecophon ceiling rafts used to conceal services.
The office connects to the warehouse at the second level via a bespoke steel bridge – a feat of co-ordination that required precise digital modelling and advanced clash detection. “This was a digital twin-worthy Revit model,” Birch-Wood explains. “We knew with CLT there was no room for error – every hole had to be planned. Above 50mm, it needed technical sign-off. Above 150mm, it might need re-engineering.”
Internally, the office environment offers a quality of space rarely seen in logistics. A winter garden sits at one end – conceptualised with input from the Eden Project – while energy efficiency measures and the use of renewable energy contribute to an operational carbon reduction of 57% compared with the notional baseline. It is a gas-free site, heated by air-source heat pumps, with 900kW of solar PV and solar thermal panels that preheat water for the office spaces.
Externally, the building is clad in a bespoke Euroclad system using pressed flashings rather than standard profiled sheeting. It is a small detail, but emblematic of the whole project’s layered thinking – designed for circularity, ease of disassembly and aesthetic coherence.
Chetwoods also worked with Baytree to specify natural materials throughout. Rockwool insulation supports breathable wall systems, while even the cycle shelters feature sedum roofs. Elsewhere, the design team swapped standard retaining walls for GeoGrow green infrastructure systems, helping to stabilise banks while also enhancing biodiversity.
The ambition didn’t stop with construction. Chetwoods created a detailed as-built sustainability report and conducted a complete Matterport survey of the finished site. A Thorlux smart sensor suite was also embedded into the building to support post-occupancy analysis – measuring everything from dock door activation to air quality and energy usage.
The scheme’s environmental credentials are matched by its community impact. Over £53,000 in donations was raised during the development process, alongside 2,821 volunteering hours. Beneficiaries included the Mary Ann Evans Hospice and local schools, while Nuneaton Borough FC’s under-13 girls’ team were even kitted out by the project team after making use of the site’s new multi-use games area (MUGA) pitches. Other wellbeing-focused amenities include allotments, breakout plazas, gym facilities, and a trim trail. These are part of a broader strategy to make logistics campuses places where people want to work.
And it is not going unnoticed. The project has already influenced Chetwoods’ wider work on timber in logistics, culminating in a cross-industry report with Evolve Consulting Engineers. “We’re asking the sector: Why not here? If it can happen in the Netherlands, Germany, even Ireland – why not the UK?”
Baytree Nuneaton does not just ask that question. It answers it – beautifully, intelligently and with the light scent of timber still in the air.
When asked about technical challenges, including fire safety, the team pointed to the Enabling Structural Timber in UK Logistics report, to which Baytree contributed. It covers key issues such as insurance, fire, and cost, and is available to download here.
Project details
Architect and designer Chetwoods Architects
Client Baytree Logistics Properties
Contractor Glencar
Structural engineer Burrows Graham
Sustainability partner Eurban
Cladding Euroclad
Daylight wall panel Kingspan
Windows Schüco
Dock shelters and electro-hydraulic dock leveller Promstahl
Wallboards Siniat
Paint Dulux
Gypsum board Fermacell
Ceiling acoustic rafts Ecophon
Carpet tiles Tarkett (sourced from the Netherlands)
Entrance mats Forbo Flooring
Floor tiles Johnson Ash Malvern Tile (sourced from Spain)
Postscript
Calling manufacturers! Gain a competitive edge by understanding what architects value most when making specification choices. Hear from Philippa Birch-wood as she shares insights on early engagement, technical support and building successful supplier partnerships. Watch the webinar here.









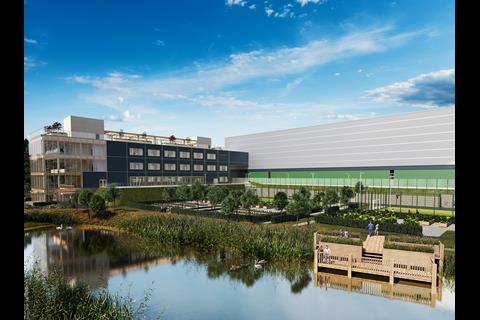
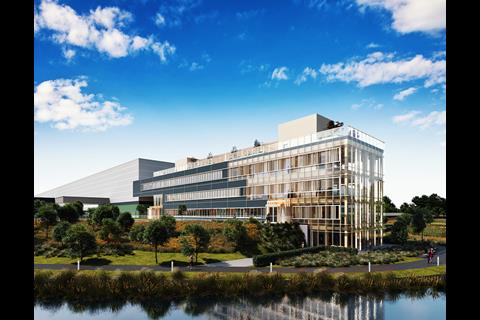
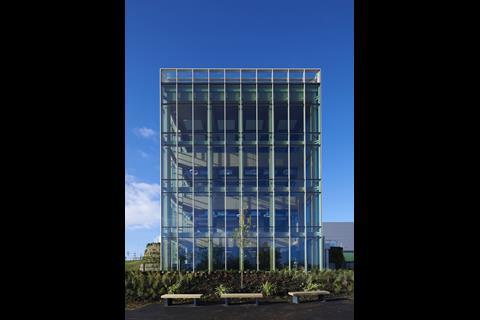
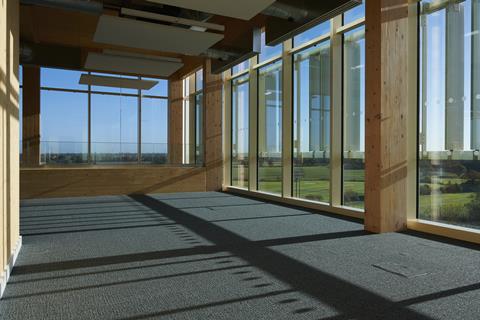
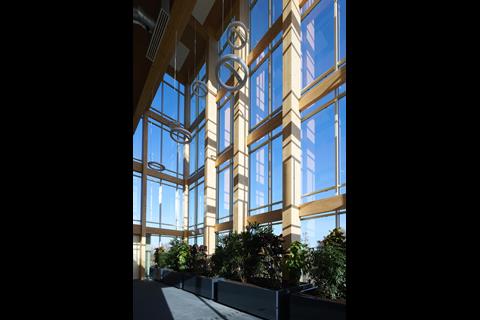
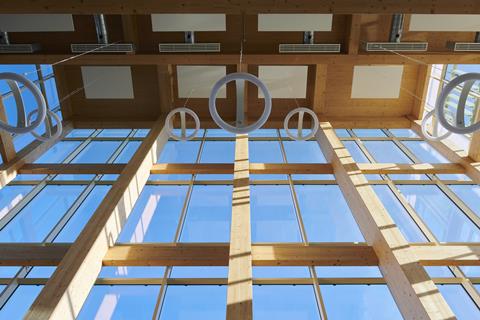
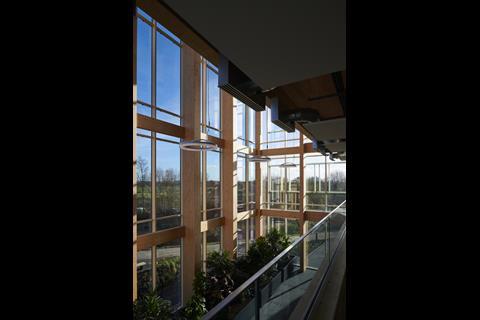
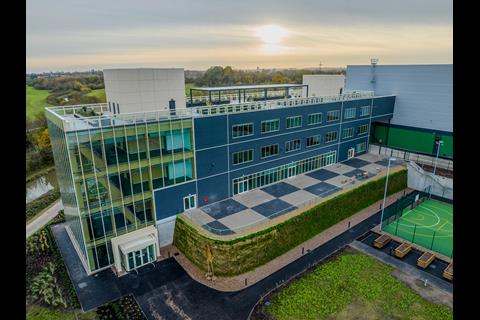
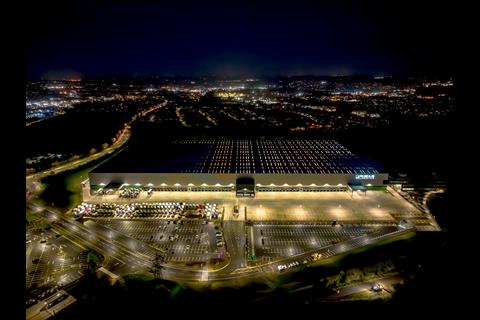
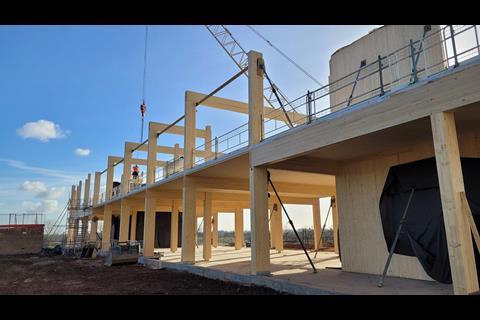
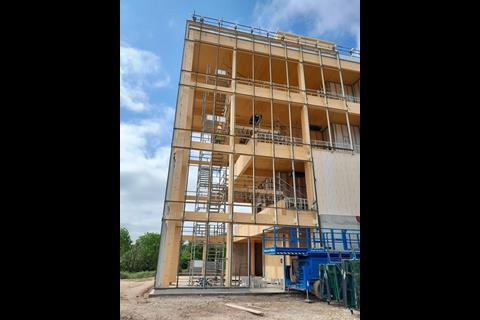
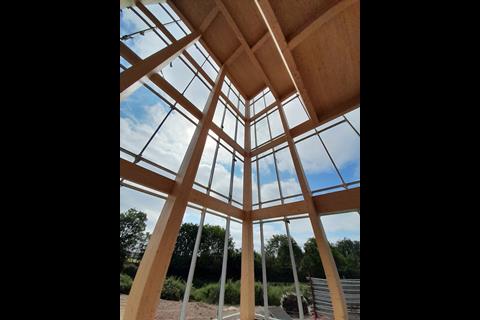
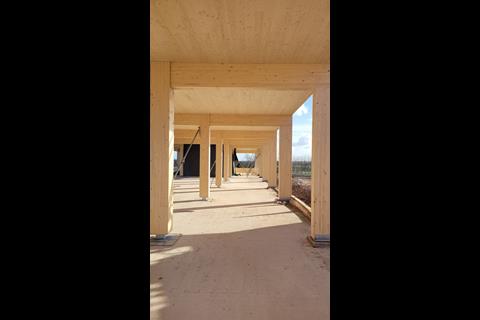
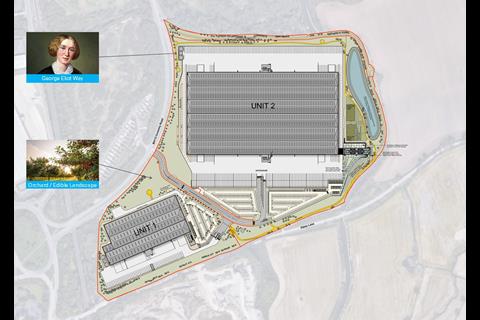
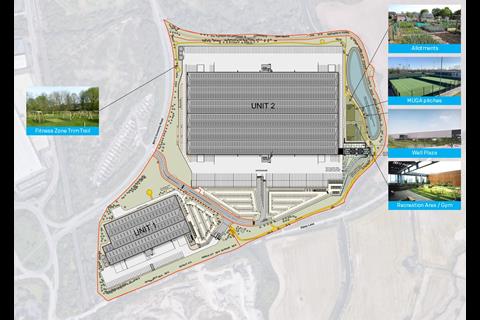
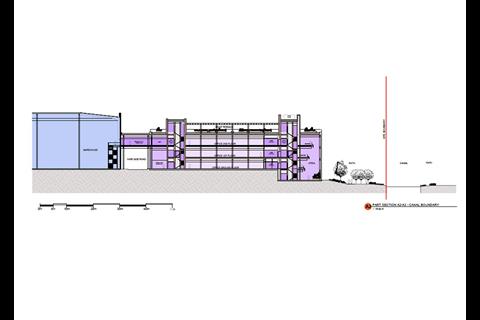






![Tarmac launches CEVO Asphalts Carbon Calculator for instant data on embodied carbon of asphalt mixes 02[87].jpg](https://d3rcx32iafnn0o.cloudfront.net/Pictures/100x67/9/7/6/2023976_tarmaclaunchescevoasphaltscarboncalculatorforinstantdataonembodiedcarbonofasphaltmixes0287.jpg_435882.jpg)
No comments yet