Plans for Morley House next to Holborn Viaduct have been in limbo for a decade
Aukett Swanke has replaced Eric Parry on a scheme to demolish a vacant office building in the City of London and replace it with a hotel.
A fresh planning application for the Morley House site next to Holborn Viaduct was submitted last week for hotel operator StayCity and developer Altius.
The scheme would replace the site’s existing 1980s office building with a 12-storey hotel, while the basement beneath the neighbouring grade II-listed City Temple church would be used as flexible space.
The site has a long planning history, with plans for a hotel to replace Morley House going back more than a decade. A first application was submitted in 2013 proposing a hotel scheme designed by Stephan Reinke Architects.
It was then acquired by MH Viaduct LP in 2014, which appointed Eric Parry Architects to redesign the scheme in 2017. This application was approved in 2020 and the office building vacated, although construction has not progressed beyond partial demolition works at Morley House.
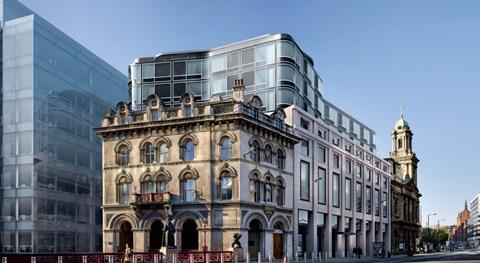
Aukett Swanke has now redrawn the scheme for the third time following StayCity’s takeover of the site, proposing a markedly different design to the Streamline Moderne-style proposed by Eric Parry.
The latest plans would clad the hotel in a buff-coloured brick facade, with round-arched window openings and black metal spandrels. The top storey would be clad in pale green-coloured metal panels designed to act as a calm backdrop to nearby listed buildings.
Structural engineer Fairhurst is the only member of the previous team still on the project. Stay City’s changes include the replacement of planning consultant Planning Resolution with DP9 and heritage consultant Museum of London Archeology with The Townscape Consultancy.
The StayCity project team also includes Elliott Wood on sustainability and Miller Hare on verified views.
Morley House was designed by TP Bennett in the 1980s and straddles Holborn Viaduct, with one side of the building standing six storeys tall and the other side at eight storeys due to the site’s level change.
The building is unlisted but sits next to the City Temple church, which is encompassed in the application, and both Fitz-Elwyn House and Holborn Viaduct, which are both grade II-listed.
The City Temple church was built in the 1870s and designed in the Italian renaissance style by Lockwood & Mawson. It was badly damaged by bombing in 1941, with the street front and part of its southwestern corner being the only surviving parts of the original building.
Eric Parry Architects has been approached for comment.



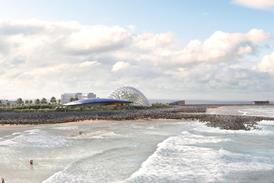





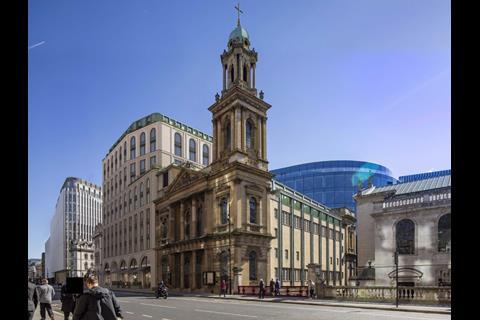
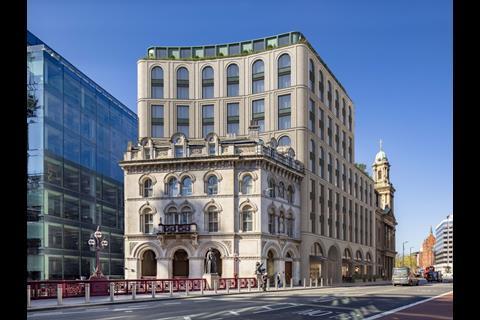
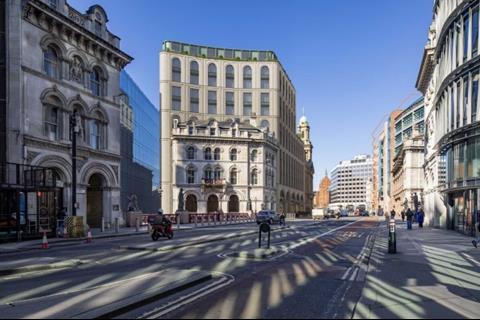
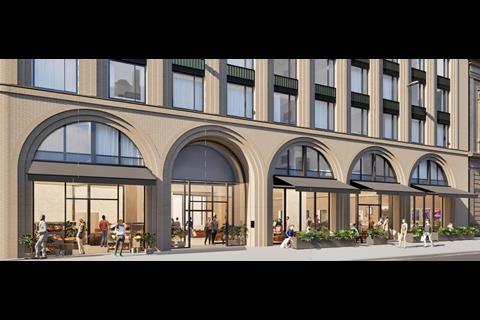
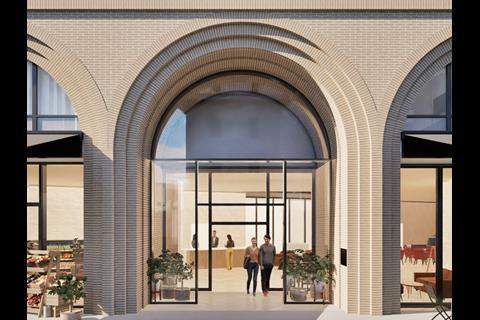
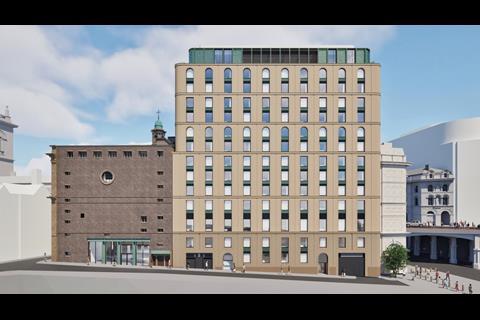
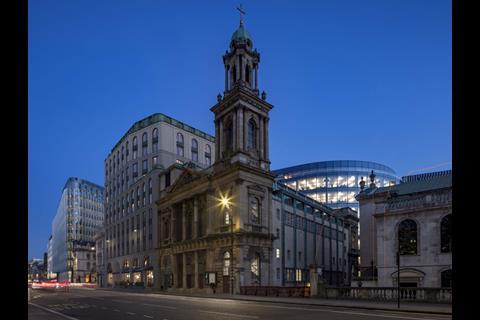







1 Readers' comment