Scheme for Oxford Health NHS Foundation Trust would deliver a 950,000 sq ft campus combining a new mental health hospital, medical research centre and graduate collegeProject to include new graduate college for the University of Oxford
Oxford Health NHS Foundation Trust has submitted a hybrid planning application for the redevelopment of the Warneford Hospital site in Headington, east Oxford. The 200-year-old grade II-listed buildings would be retained and repurposed within a 950,000sq ft scheme, renamed Warneford Park, and designed by Eric Parry Architects, with landscape proposals by Todd Longstaffe-Gowan.
The scheme would be delivered in partership with the university and an unnamed benefactor.
The application sets out plans for a new mental health hospital, a medical research and innovation centre, and the establishment of a new University of Oxford graduate college. The development is intended to provide purpose-built facilities for clinical care, research and education on a single site.
According to the Trust, the new medical research centre would focus on brain and mental health, aiming to accelerate the translation of laboratory findings into clinical treatments and pharmaceutical products. Flexible laboratory space is planned to accommodate the University of Oxford as well as commercial occupiers, ranging from start-ups to established biotech and pharmaceutical companies.
The first phase would deliver 685,000 sq ft of new buildings comprising the hospital and research centre. Existing hospital operations are expected to continue during construction, with patients and staff transferring to the new hospital once it is complete. The listed Warneford Hospital buildings would then be converted into graduate accommodation and teaching facilities for the university.
The proposed graduate college would include en-suite rooms for 250 students, academic and social facilities, and a performance space. The wider masterplan also seeks to introduce new landscape features, including ornamental and rain gardens, alongside productive spaces for patients.
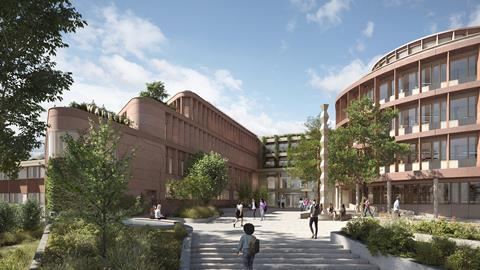
Eric Parry, founder of Eric Parry Architects, said: “Warneford Park presents a unique opportunity to realise the full benefits of research collaboration through the long-term partnership between the Oxford Health NHS Foundation Trust and the University of Oxford.
“By providing shared facilities for the significant concentration of expertise located here in Oxford, Warneford Park will create an outstanding environment for healthcare, innovation and education, supporting the UK’s internationally-significant contribution to the field of medical research.”
The design for the new hospital comprises four two-storey wings radiating from a central spine, with each ward arranged around landscaped courtyards. Eric Parry Architects said this arrangement is intended to strengthen connections with the surrounding landscape and provide secure outdoor spaces for patients. The material palette for the new buildings includes terracotta, stone, pre-cast concrete and timber.
Sustainability measures outlined in the application include the reuse of historic structures, the application of Passivhaus principles, and compliance with the NHS Net Zero Carbon Standard. The site’s biodiversity is also expected to be increased through new habitats complementing the neighbouring Warneford Meadow, a designated Town Green.
Robert Dawson, director at the practice, said: “The existing Warneford Hospital buildings are thought to be the oldest in-patient buildings in continuous use within the NHS estate. Our proposals will create new patient accommodation in buildings designed to support contemporary clinical care and safeguard the future of the Grade II-listed buildings by converting them for use as a new University of Oxford graduate college.”
>> Also read: Stanton Williams to submit autumn planning application to replace Leslie Martin building in Oxford




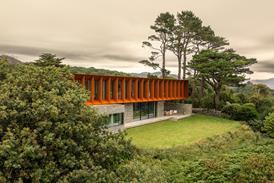




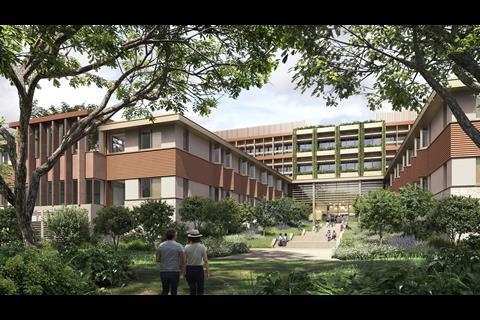
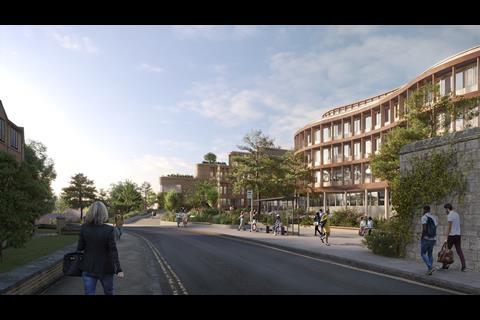

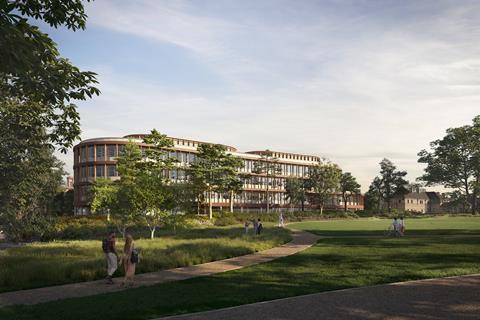
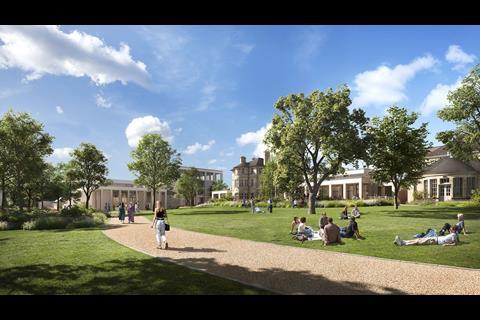







No comments yet