Plans for 25 Wellington Square would see a 1970s graduate accommodation block demolished and replaced with new academic, retail and café facilities
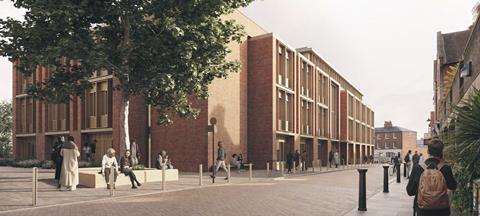
Stanton Williams is preparing a planning application for the redevelopment of 25 Wellington Square, a 1970s graduate accommodation block in the Jericho area of Oxford.
The client is Oxford University Development, a joint venture between the University of Oxford and Legal & General. According to the university, the submission is now expected in the autumn, having previously been targeted for last spring.
The scheme proposes the demolition and redevelopment of 25 Wellington Square, which fronts the square on a raised deck and projects at the rear over Little Clarendon Street. The project includes the refurbishment of a Victorian terrace on the western side of the square, which currently provides academic space and residential accomodation for the Department of Continuing Education.
The redeveloped site will provide university academic facilities, with retail and café units on the ground floor. The graduate accommodation will be relocated to the refurbished Victorian terrace.
The existing building at 25 Wellington Square was designed by Sir Leslie Martin and completed in 1974. It formed part of a wider masterplan to redevelop the whole of Wellington Square, a scheme that was never fully realised. It has been described by the university as no longer meeting accessibility or fire regulations.
Martin (1908-2000) was a leading figure of postwar British modernism, leading the design of the Royal Festival Hall. Other significant works in Oxford includeg the St Cross Building and the Tinbergen Building. He was also an influential educator, shaping architectural thought during his tenure as head of the University of Cambridge’s architecture department.
Public consultation on Stanton Williams’ plans began in late 2024, with a second round of events in February and March 2025.
Feedback from the public consultation highlighted several concerns. Some respondents objected to the loss of the existing overhang on Little Clarendon Street, which was seen as making the space more usable and providing shelter from bad weather. Others asked for more clarity on the decision to demolish rather than refurbish 25 Wellington Square.
Concerns were also raised about the loss of community space, as a number of community-focused and grassroots organisations and venues, including Oxford Hub and Common Ground, have been occupying the Clarendon Street units of 25 Wellington Square on reduced rents while the future of the building was under consideration.
There was also a suggestion for improved permeability, with access into Wellington Square from the corner of Little Clarendon Street and Walton Street.
Stanton Williams is working with Skelly & Couch as M&E Engineers, Webb Yates as structural engineers and TT Alinea as cost consultants.
>> Also read: Wright & Wright secure planning for Oxford High Street scheme
>> Also read: Designing from first principles: Inside David Kohn Architects’ Gradel Quadrangles









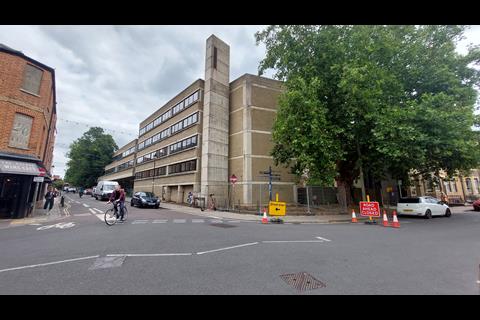
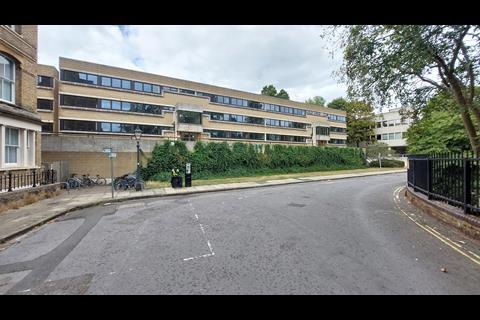
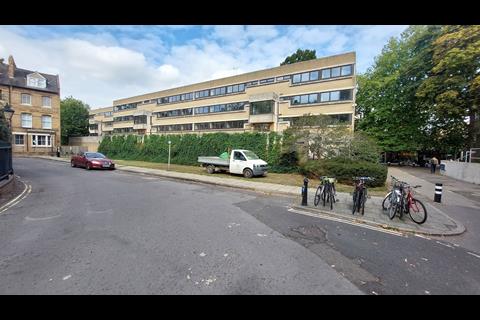
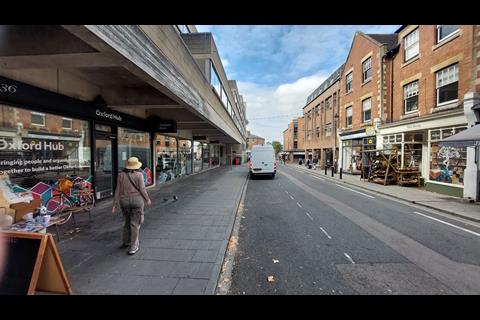
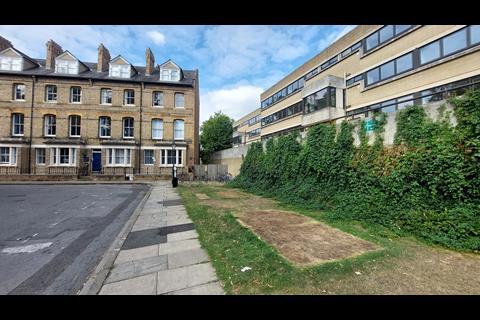
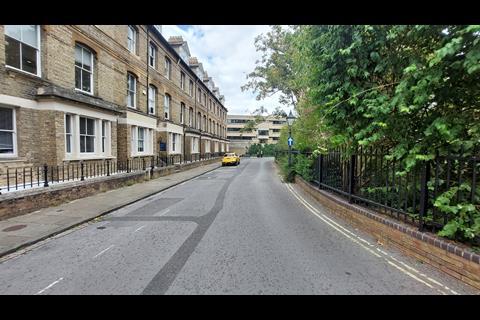
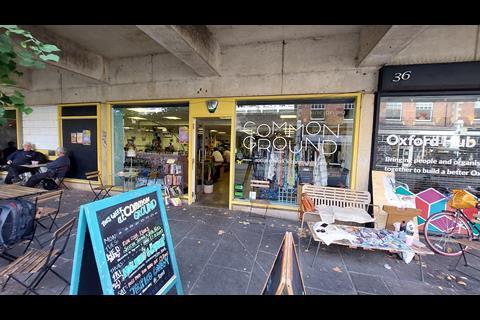
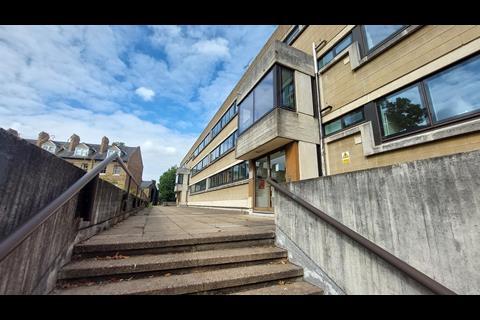
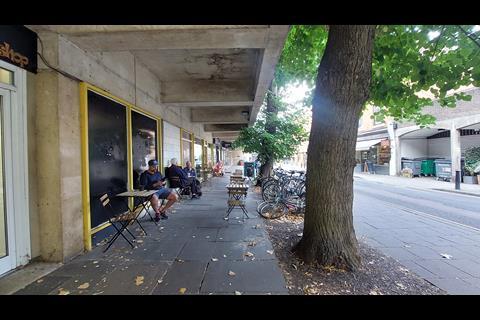
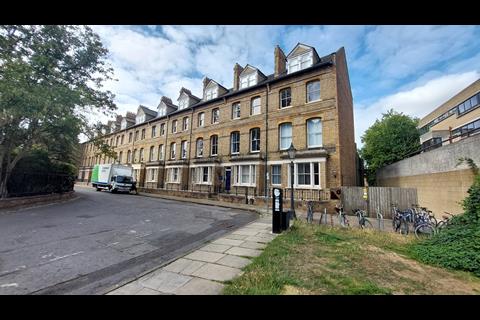
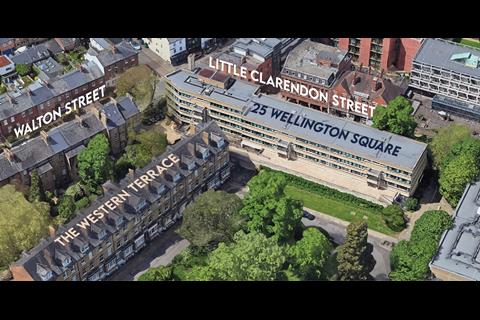
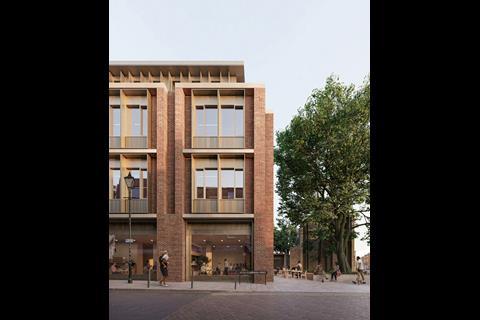
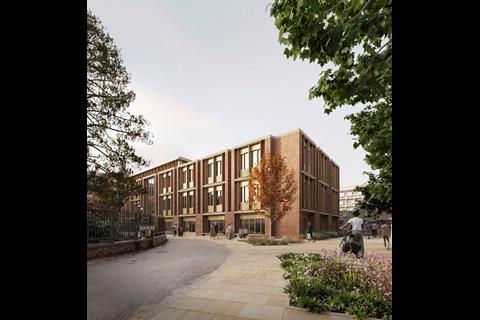
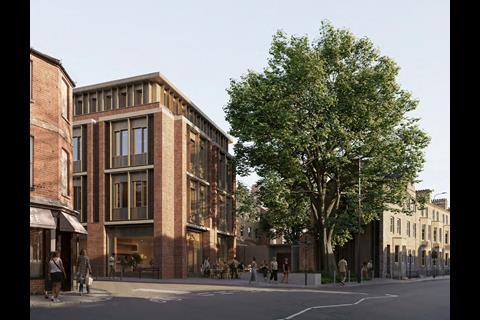
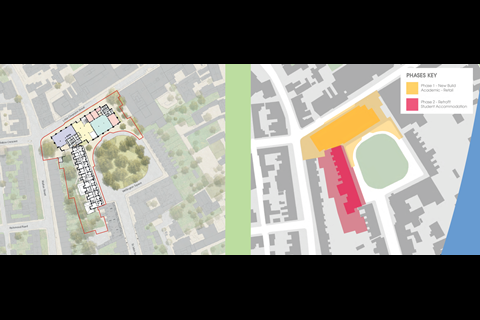
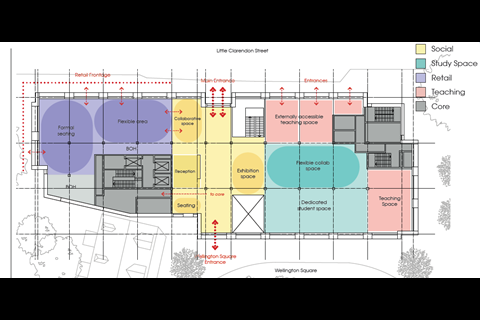







No comments yet