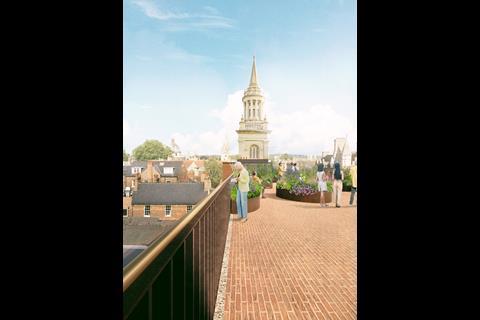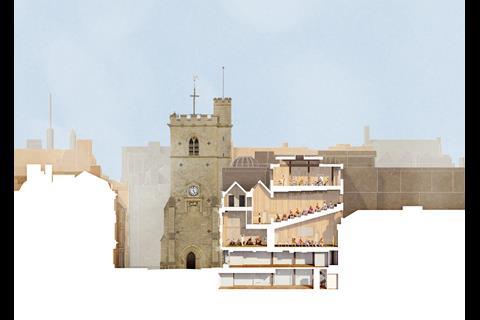New teaching and public-facing facilities for All Souls College are planned for historic High Street site

Wright & Wright Architects have secured planning permission for a major retrofit scheme for All Souls College, Oxford.
The project is intended to create new academic and public-facing spaces within a group of buildings on Oxford’s High Street, expanding the college’s presence beyond its nearby main site.
The project will restore original architectural features across the existing buildings and shoprfronts, while introducing new facilities.
The upper levels will include three seminar rooms, a lecture theatre with capacity for 100 people, fellows’ studies, staff offices and a rooftop garden. Historic elements such as roof timbers and 18th-century ceilings are to be restored as part of the scheme.
Clare Wright, founding partner at Wright & Wright, said: “It has been a privilege to help realise the College’s ambition to remodel an extraordinary set of historic buildings on an important site on Oxford’s High Street. In an era when city centres are languishing, this pioneering project can help preserve the soul of Oxford.”
David Renton, estates bursar at All Souls College, said: “Our ambition is to create a place of learning that connects directly with the life of the city, while honouring the historic complexity of the site. We are excited to work with Wright & Wright to bring this vision to life.”
The ground floor proposals include replacing existing shopfronts with bespoke joinery designed to reflect the proportions of earlier facades. The scheme also seeks to enhance the covered passageway linking the High Street to the Covered Market with improved signage, lighting and finishes.
The project, comprising three adjacent buildings, is described by the architects as a low-energy, deep retrofit. The design aims to reduce carbon emissions while safeguarding the building’s historic fabric. Later modern interventions are to be stripped out in order to improve environmental performance and expose earlier features.
Founded in 1438, All Souls is one of the University of Oxford’s oldest and most academically distinctive colleges, known for its postgraduate-only focus on research and absence of undergraduates.
Wright & Wright’s wider body of work includes previous projects for several other Oxford colleges.
A construction timeline has not yet been confirmed.
>> Also read: Wright & Wright completes Oxford library
>> Also read: Green light for Wright & Wright – a decade after firm was beaten into second place
Project team
Architect: Wright & Wright Architects
Structural & Civil Engineer: HRW
M&E, Sustainability Engineer: Max Fordham
Acoustic Engineer: Max Fordham
Heritage Consultant: Donald Insall Associates
Project Manager: Ridge and Partners
Cost Consultant: Gardiner & Theobald
Property Management: Cluttons
Planning Consultant: Carter Jonas
Fire Consultant: OFR Consultants
Landscape Consultant: Harris Bugg
AV Consultant: Hewshott
Retail Consultant: KLM Real Estate
Accessibility Consultant: Mima Group Ltd
Archaeological Consultant: Oxford Archaeology
Building Regulations PD: Ridge and Partners
Principal Designer Advisor: Stroma
Visual Impact Assessment: Neaves Urbanism




















No comments yet