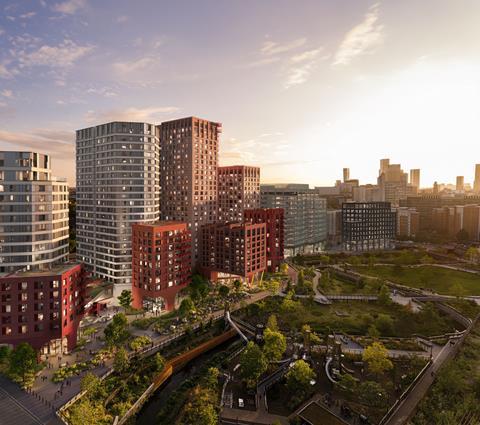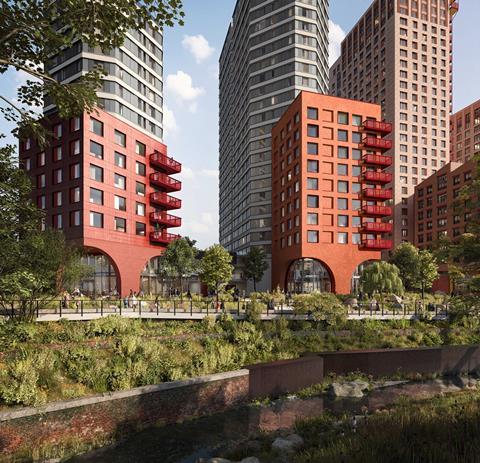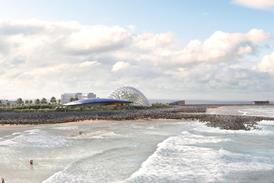Four-block scheme designed for Landsec

Nearly 900 homes have been given the green light on the first phase of Studio Egret West and Shedkm’s £1.4bn Mayfield development next door to Manchester Piccadilly station.
Designed for Landsec, the first phase of homes includes four residential blocks containing one-, two- and three-bedroom rental apartments. Around 20% are classed as affordable housing.
The four blocks are linked in pairs, each comprising a low-rise element and a taller tower.
One will be seven storeys and 18 storeys while the other will be part 10 and part 23 storeys. Two more will be nine and 28 storeys while the last will be 11 and 21 storeys.
Rooftop terraces, balconies, podium gardens, communal lounges and co-working spaces are all included along with a new park square at ground level.
Firms working on the scheme include planning consultant Deloitte, QS Arcadis, structures consultant Civic and M&E engineer WSP.

Landsec is development manager working on behalf of The Mayfield Partnership which comprises Manchester city council, Transport for Greater Manchester, LCR and Landsec.
The first phase also includes shops, restaurants, cafés, a health and wellbeing club as well as a commercial building called the Republic.
Bowmer & Kirkland started work last month on this job which will run across 233,000sq ft.
A second office, a 95,000sq ft building called the Poulton, has been designed by Bennetts Associates and will start afterwards along with a cycle parking hub, which has been designed by Studio Egret West. The value of both commercial blocks is believed to be around £400m.
















No comments yet