Robust material choices and smart detailing underpin a light-filled, all-electric home in west London
Knox Bhavan has transformed a deteriorating end-of-terrace property in Notting Hill’s Colville Conservation Area into a modern four-bedroom home, defined by durable materials, custom detailing and a fully electric energy system.
The project, named Heartwood, saw the complete internal reconstruction of the house behind a retained period facade, prompted by structural failures including a collapsed rear wall and failing roof. The London-based architects rebuilt the interior with new floors, a waterproofed basement, insulated roofing and a modernised envelope designed to meet contemporary performance standards.
From the street, a renewed shopfront with bespoke oak joinery replaces the original ground-floor frontage, featuring three sash windows flanked by slender fixed panes. Cast concrete steps and a galvanised steel handrail lead to the front door, set beneath a subtle projecting canopy to protect the exposed timberwork.
Internally, material specification focused on longevity and visual cohesion. A central, lightweight staircase – composed of white-painted steel, open risers and oak treads – connects the reorganised plan. The previously fragmented layout has been reconfigured into a flowing sequence of spaces, visually anchored by natural timber and robust, low-maintenance finishes.
The living room is set behind the oak-framed bay window and includes a curved, built-in window seat with linen detailing and concealed oak storage beneath. Adjacent, a study space is lined entirely in oak-veneered shelving with a built-in desk, and is visually linked to the double-height kitchen below via a bespoke glass balustrade. Exposed Douglas-fir joists with integrated LED lighting define the ceiling above.
The project saw the complete internal reconstruction of the house behind a retained period facade
Subtle fire protection measures have been integrated throughout, including a discreet fire curtain and fire-rated shelving between the kitchen and snug.
Lighting was designed in-house by Knox Bhavan, including custom steel fittings with perforated shades projecting from the mezzanine. A large 4.5x1.5 metre walk-on rooflight, integrated into a new roof terrace, allows daylight to penetrate to the kitchen on the lower level.
The basement floor was excavated to increase ceiling height, enabling a more practical and compact layout. The kitchen features stainless steel countertops, built-in oak bench seating and streamlined cabinetry, with an integrated utility area tucked under the stair.
All four bedrooms include oak-veneered storage, new sliding doors and renewed sash windows. Bathrooms across the house share a palette of Corian countertops and splashbacks within custom oak joinery. Frameless glass enclosures and micro-concrete finishes ensure durability and ease of cleaning.
Upstairs, the roof terrace – finished with black composite decking and pebble margins – sits over the study below, supported structurally by new timber joists. Concealed behind a parapet, the flat roof accommodates an array of solar panels and an air source heat pump, contributing to the house’s fully electric and sustainable energy profile. Solar energy is stored in a battery for use throughout the day and night.
Knox Bhavan’s renovation of Heartwood balances conservation requirements with material clarity, ensuring the home is not only contemporary and comfortable, but also built to endure.
Project details
Architect Knox Bhavan
Local authority Royal Borough of Kensington and Chelsea
Structural engineer Make structures
M&E consultant Paul Bastick Associates
Main contractor WBS
CAD Vectorworks/Rhino
Shelving Oak veneer custom
Kitchen worktop Cavendish Equipment Ltd
Lighting Artemide, Knox Bhavan Custom, Delta lighting
Windows and doors Compass Glass
Floor finish resin Sphere 8, Oak Natural Wood Floor
Wall finish micro crete Sphere 8
Curved sofas Sedilia
Coffee tables Fried Rigby
Lounge chairs, terrace chairs and terrace table HAY
Kitchen table and chairs Fried Rigby
Downloads
Drawings
PDF, Size 10.61 mb


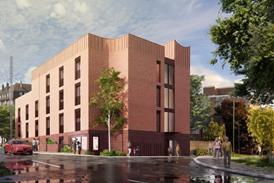
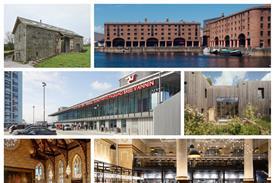
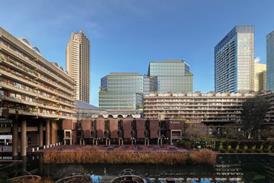
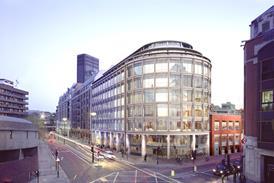



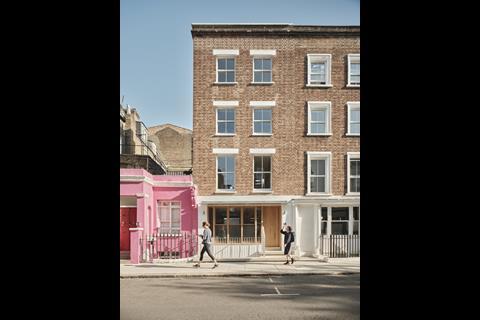
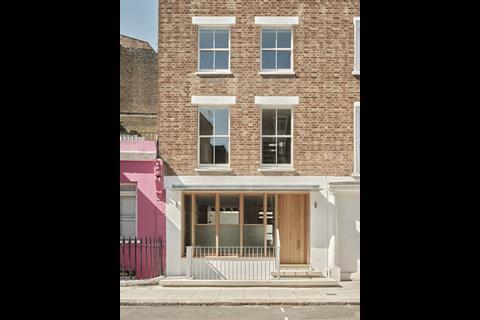
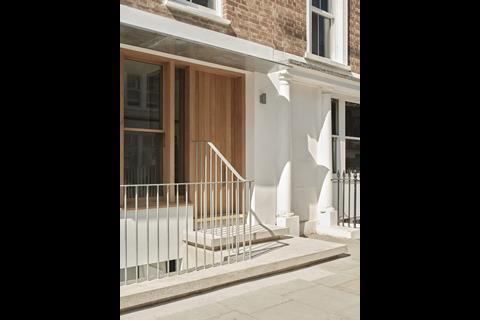
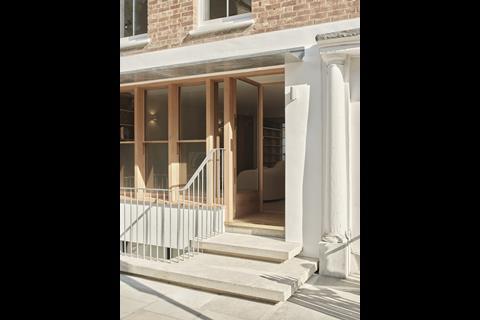
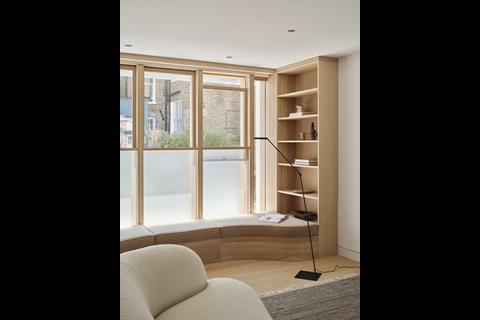
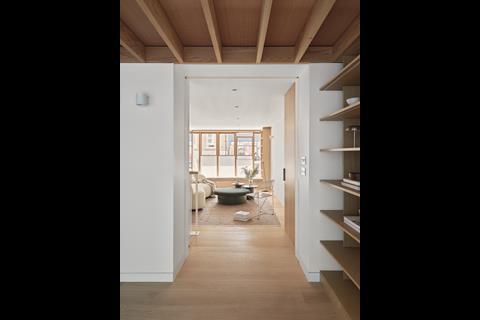
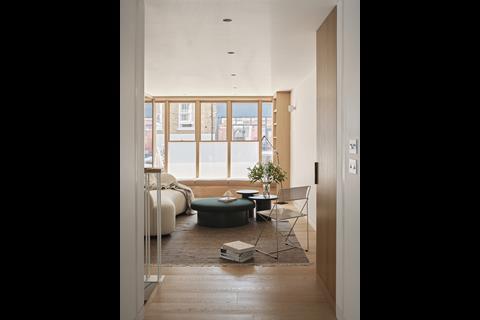
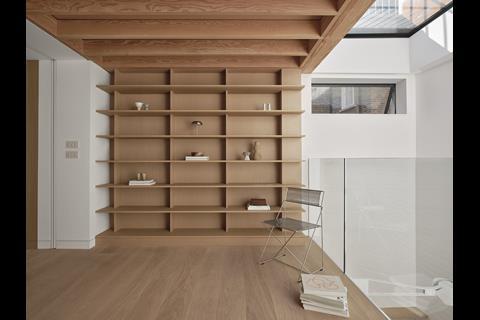
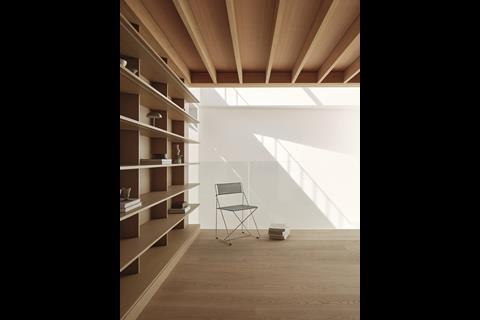
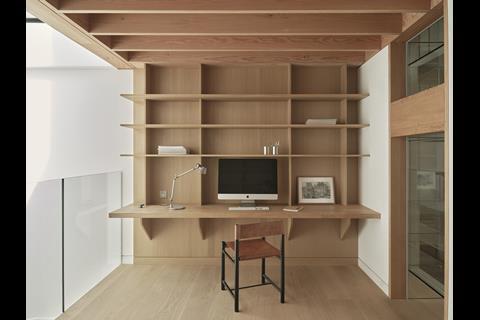
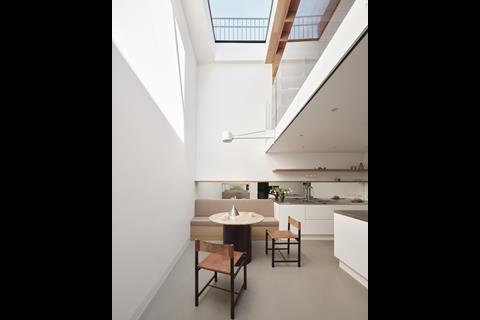
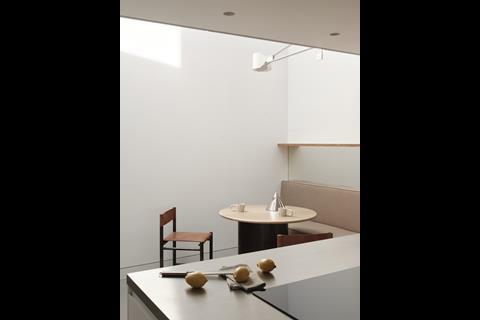
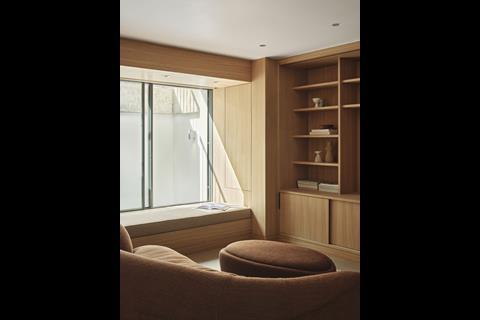
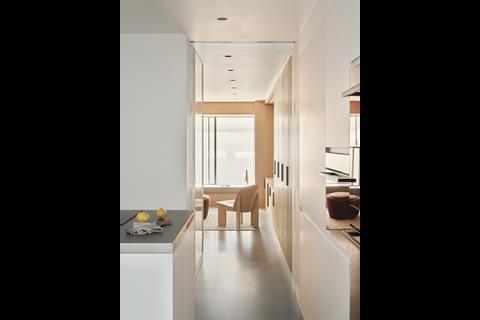
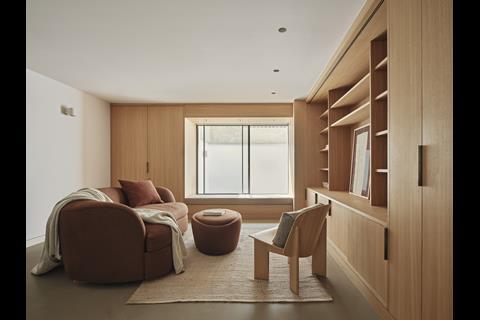
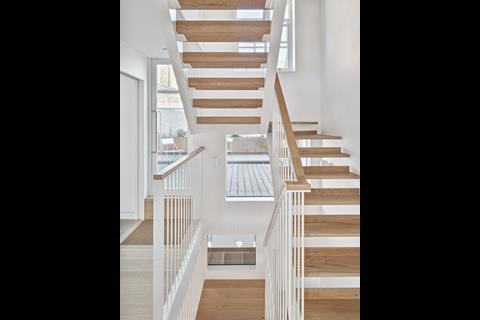
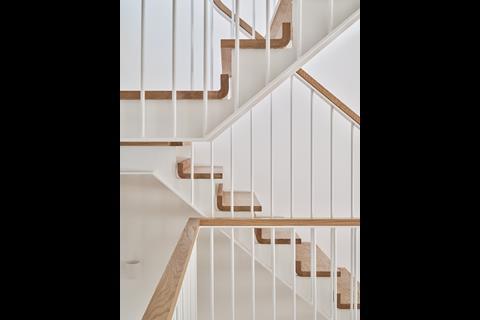
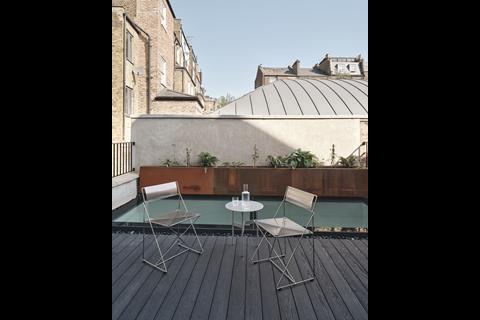
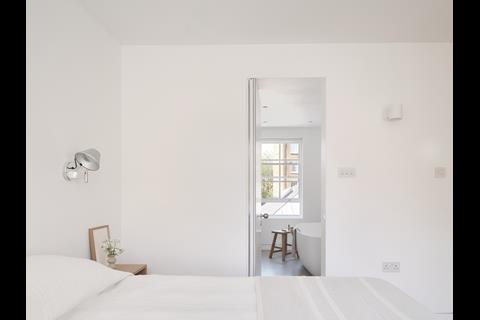
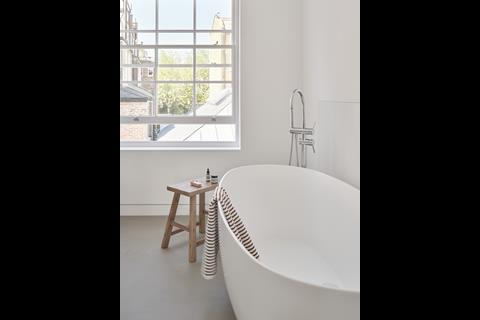






![Tarmac launches CEVO Asphalts Carbon Calculator for instant data on embodied carbon of asphalt mixes 02[87].jpg](https://d3rcx32iafnn0o.cloudfront.net/Pictures/100x67/9/7/6/2023976_tarmaclaunchescevoasphaltscarboncalculatorforinstantdataonembodiedcarbonofasphaltmixes0287.jpg_435882.jpg)
No comments yet