Practice rethinks a fragmented Victorian layout using sustainable finishes and a hands-on retrofit approach
A Victorian semi-detached maisonette in Mildmay, north London, has undergone a material-led transformation by Mosley Thorold. The London-based practice was co-founded by Nathaniel Mosley, who led the project as both architect and main contractor for his own family home.
Purchased in 2019, the home was originally characterised by a fragmented layout and an inefficient stair arrangement. The retrofit focused on a series of targeted structural changes, most notably the relocation of the staircase to the side of the outrigger. This intervention improved vertical circulation across three levels and allowed for a clearer spatial logic throughout.
The reconfiguration included extending the loft to accommodate an additional bedroom, a children’s den, bathroom and roof terrace, while the upper floors were reworked to create moments of privacy within the broader family setting. A pair of rooflights introduces natural light into the new stairwell, enhancing the home’s sense of openness.
Materiality was central to the design strategy. Ash timber was specified across floors, stair treads and joinery for its robustness and tonal warmth. The kitchen cabinetry was CNC-cut from cocoa husk linoleum, a durable and renewable surface material. Other finishes include exposed fireplaces, bespoke aluminium shelving, reclaimed elements and soft furnishings used as spatial dividers.
The kitchen and dining area form the core of the plan, acting as a multi-functional space. At its centre is a dining table originally prototyped from CNC-cut plywood, now realised in solid oak. The piece reflects the practice’s interest in design-as-making and has since been reproduced in other commissions.
Lighting across the home is deliberately minimal, relying on natural daylight and understated fittings to foreground the texture and patina of materials. Built-in ash cupboards and maple butcher’s block kitchen surfaces are designed to wear in over time, supporting the home’s emphasis on durability and adaptability.
Details such as Victorian-inspired stair profiles executed in sharp contemporary forms and the use of salvaged materials throughout, reflect the practice’s approach to reuse and low-impact construction. Many of the home’s final elements, including doors and bespoke joinery, were completed by Mosley himself over two years, with the family moving in just ahead of the first 2020 lockdown.
For Mosley Thorold, the project offered a testbed for its iterative, hands-on method of working with materials and layout in close detail. It embodies a broader ethos within the studio: that homes should be responsive, forgiving and allow for everyday use without compromising spatial quality.
Project details
Architect Mosley Thorold
Local authority Islington
Client Nathaniel Mosley
Structural engineer Phi Engineering
Ash flooring Dinesen
Windows and doors Curve Joiners
Aluminium shelving Chris Willis
Bathroom wash basin Alice Ceramica
Kitchen tap MGS
Curtain House of Mulholland
Paint Earthborn
Living room lamp Akari
Dining table Mosley Thorold prototype
Dining chairs Vintage Ercol
Living room chair and stool Kai Kristiansen
Bedspread and fabrics Larusi









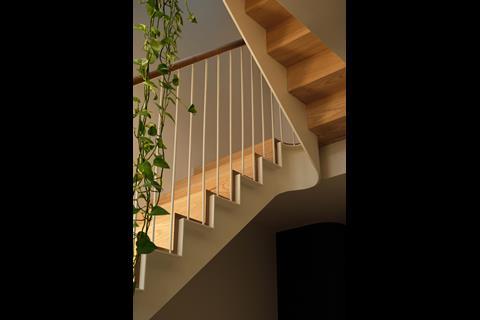
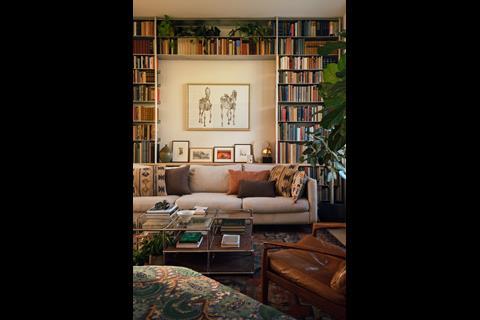
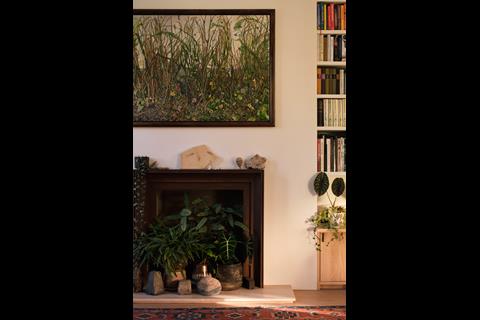
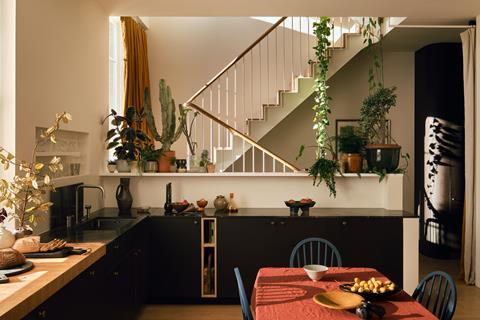
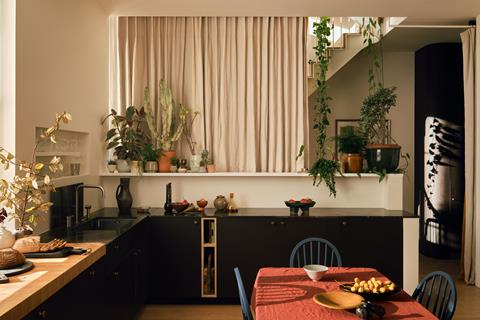
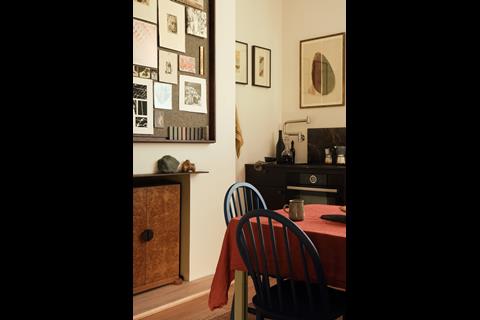
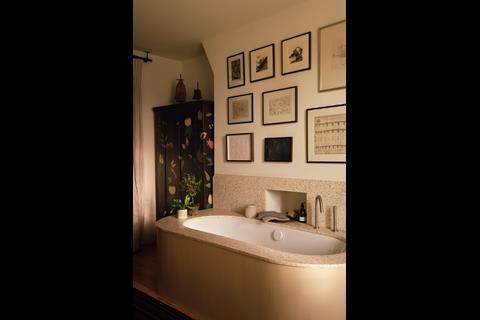
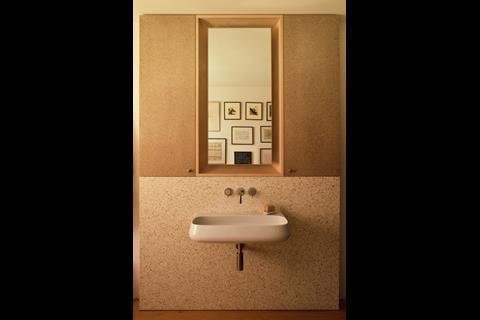
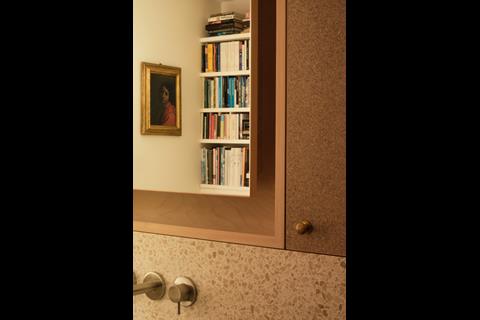
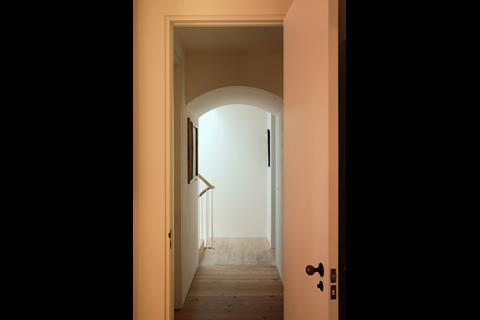
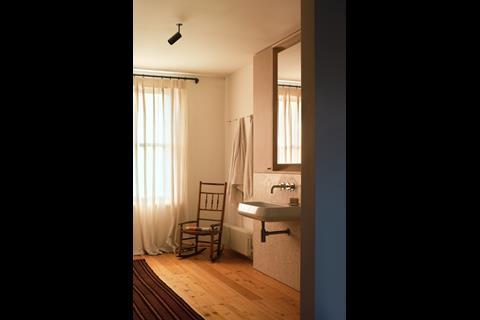
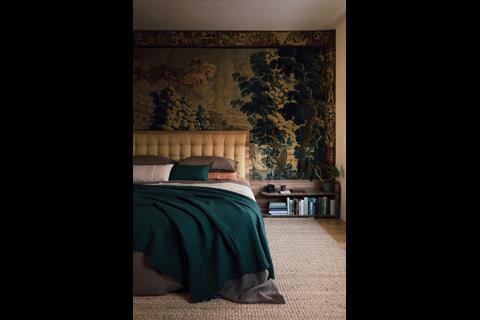
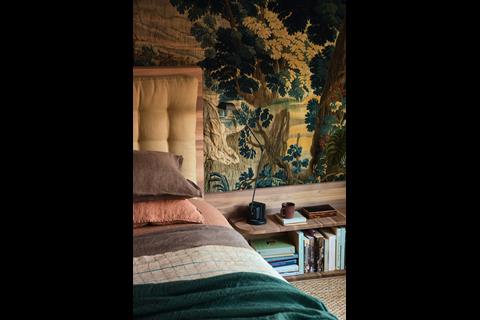
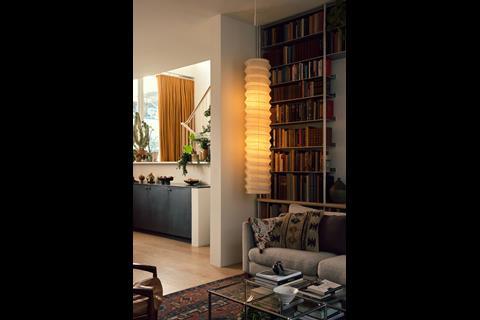
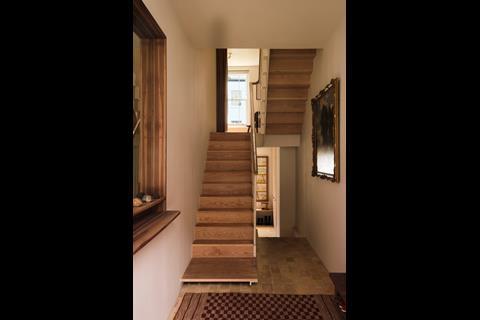
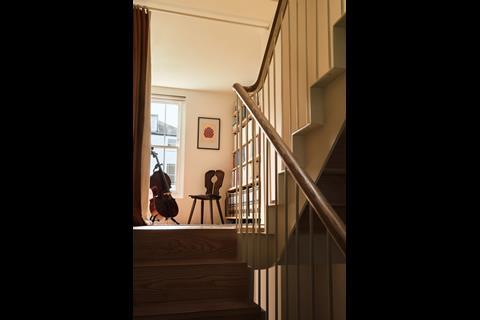
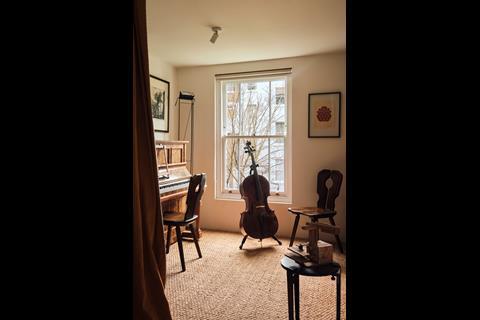
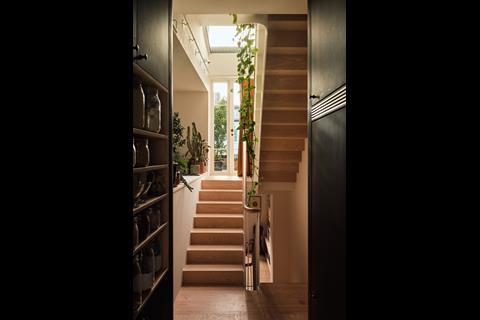
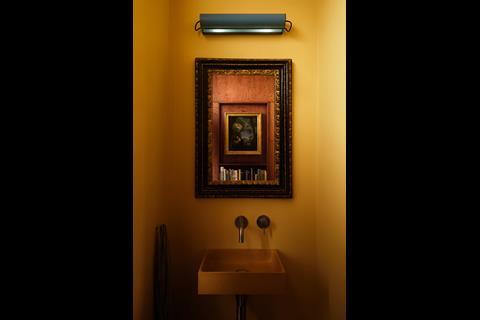
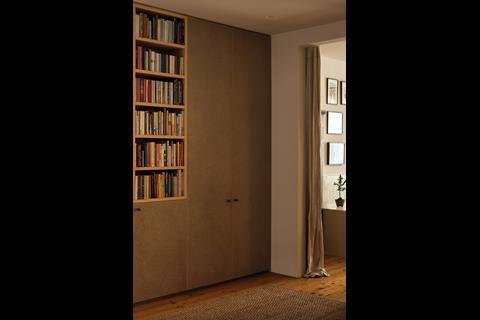
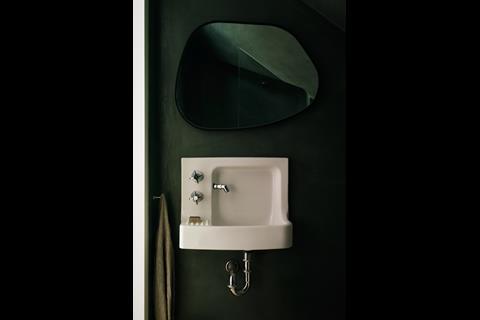
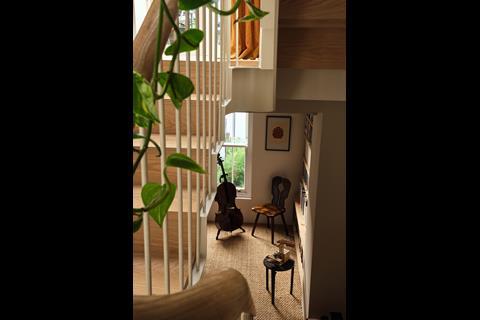
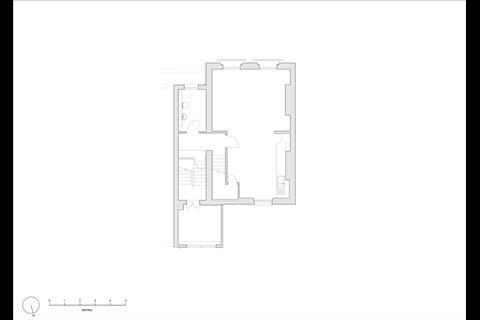
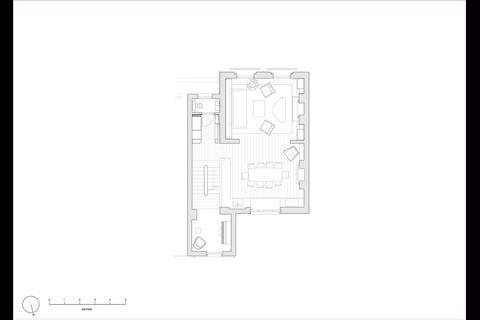
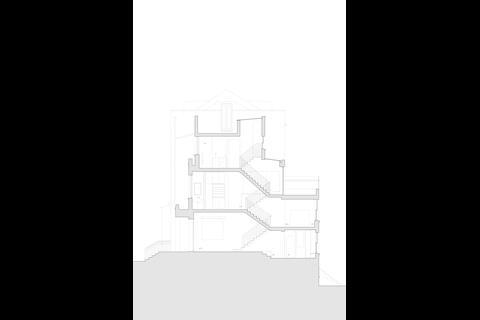
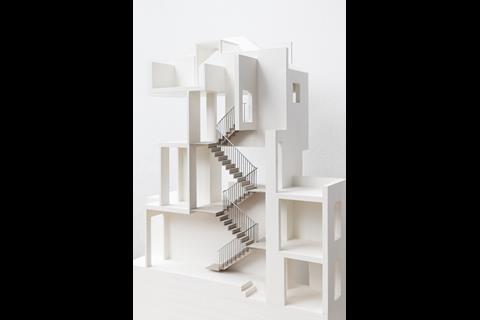
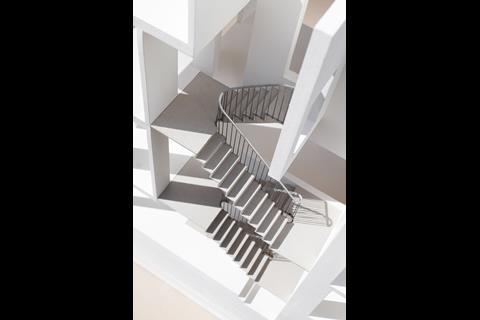







No comments yet