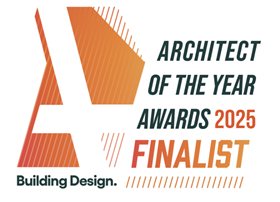
Finalist for Office Architect of the Year Award 2025, Piercy & Company guides us through the specification challenges present at Plot R8
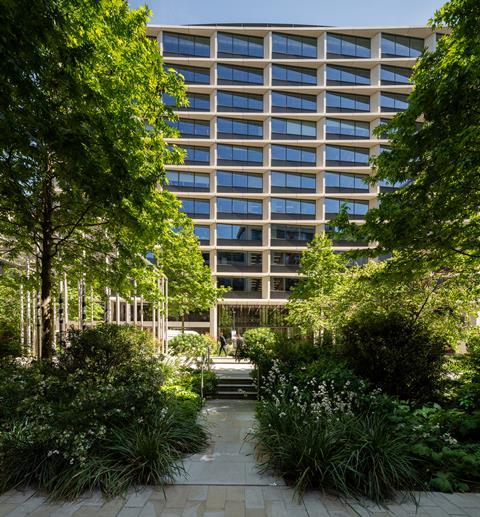
Piercy & Company’s body of work has been shortlisted for this year’s AYAs, as the practice was named a finalist for Office Architect of the Year.
In this series, we take a look at one of the team’s entry projects and ask the firm’s senior architect, Naomi Au, to break down some of the biggest specification challenges that needed to be overcome.
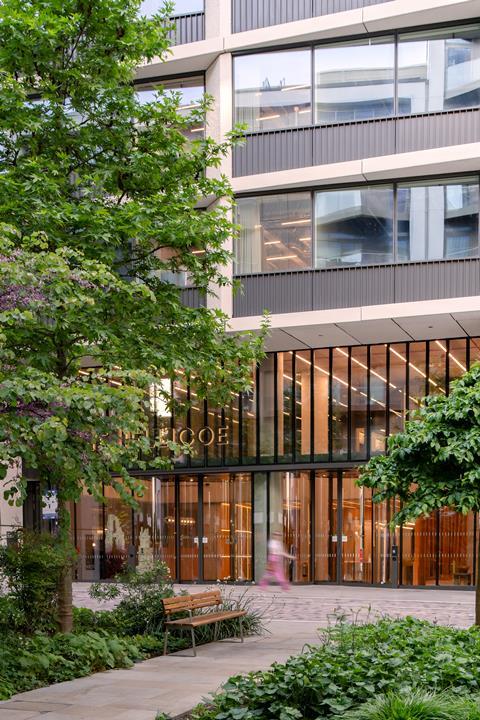
What were the key requirements of the client’s brief? How did you meet these both through design and specification?
The client envisioned Plot R8 as a high-quality, mixed-use development anchored by office use, with additional small business, affordable housing and retail components. Each use was to have a distinct identity and a strong presence at street level. The building needed to reflect its unique position within the King’s Cross Masterplan, particularly its relationship with Jellicoe Gardens, the Sports Hall and R7. Key priorities included architectural character, sustainability and adaptability for future use.
Distinctive identity within the King’s Cross masterplan
The Jellicoe, R8’s commercial block, sits atop a two-storey small business hub, incorporating ground floor retail and a podium garden. Its gently curving facade embraces Jellicoe Gardens, with staggered window bays creating dynamic views. A centrally located, double-height reception marks the main entrance, while additional entrances along Harrier Street and Peppercorn Lane serve the small business hub and maintain pedestrian connectivity. Internal double-height voids further connect retail and business spaces to encourage vibrancy and interaction.
Flexibility and future adaptability
Office floors were designed with open, column-free layouts on a regular 7.5m grid to support varied tenancies and uses. Generous floor-to-floor heights (3.65m) allow for a 2.8m clear internal height, supporting a range of working environments. Column-free zones on the ground and podium levels offer flexibility for events or alternative uses. Design provisions such as soft spots and vertical service routes enable future connections between floors and potential conversion of the top floor to a restaurant with dedicated lifts and risers.
Sustainable and energy-efficient design
The project focused on passive design strategies and efficient systems to reduce operational energy demand. Key measures included:
- High insulation and airtight building envelope
- Use of thermal mass and facade orientation to control heat gain and enhance daylighting
- Angled glazing on the west elevation, refined through thermal modelling, to balance light, comfort and solar gain
- Connection to the district energy network for carbon-neutral heating and hot water
- On-site renewable energy via rooftop photovoltaics.
These strategies deliver estimated carbon savings of over 40% across both commercial and residential elements compared to 2013 Part L Building Regulations.
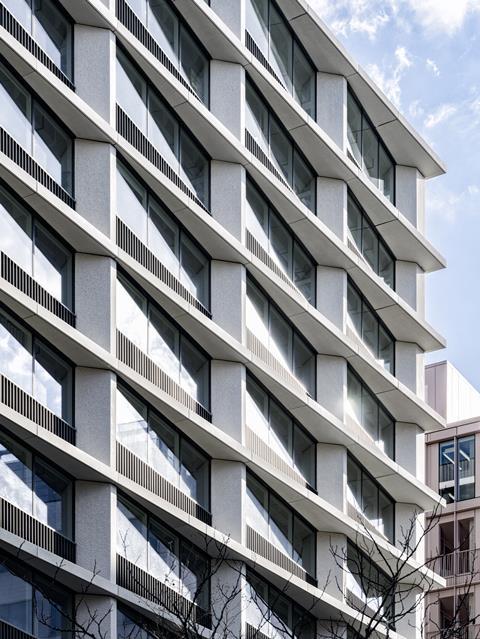
What were the biggest specification challenges on the project and how were these overcome?
One of the specification challenges include procuring a fire and acoustic rated glazing system above the main office reception that can maintain a lightweight and transparent connection between the office space at level 1 and the ground floor space. Maintaining the fire compartment and acoustic separation at the junction between the glazing and the unitised curtain wall facade was a particularly challenging design exercise.
The design team worked closely with the glazing suppliers, subcontractors and main contractor to develop the detailing around the concrete structure and facade secondary steelwork that will both meet the performance requirement and maintain the design intent.
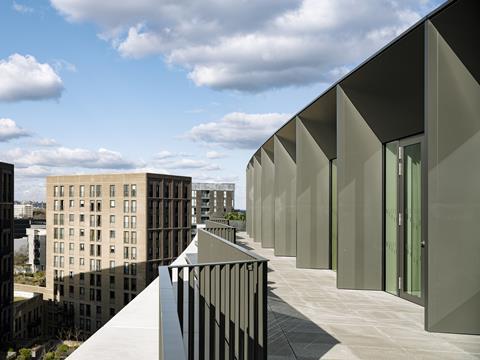
What are the three biggest specification considerations for the project type? How did these specifically apply to your project?
The three biggest specification considerations include:
- Longevity and robustness
- Circularity
- Embodied carbon.
These three principles are engrained throughout the specification process. High quality materials are specified to improve durability and thus ensure longevity in use. For example, much of the concrete and steel structure is left exposed within the office building, providing a durable surface for day to day use while minimising the use of internal finishes that may require replacement more frequently. The stainless steel finishes within the lift lobbies and WCs also provide a high quality and durable finish to high traffic areas. The stainless steel panels can also be disassembled for reuse and be easily recycled at the end of its lifespan.
The office GRC facade panels were also specified to reduce material mass and subsequently the embodied carbon of the facade system compared to a traditional pre-cast facade system. By engineering a lighter weight facade the design team was able to reduce steel tonnage for the structural frame. The unitised facades were adapted to maximise pre-fabrication off-site and mechanically fixed to the structure. This approach minimises material waste while allowing for ease and maintenance and replacement for future adaptation.
Throughout the project, wherever possible, materials made of recycled content were specified to further reduce embodied carbon. For example, the tiles in changing rooms and office WCs are made of 41% recycled content.
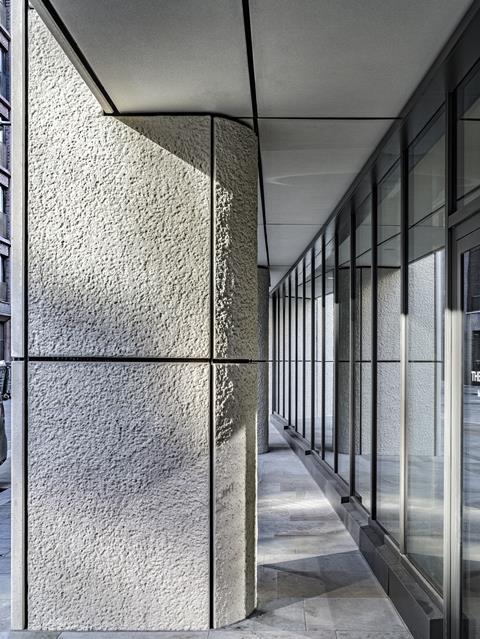
Do you have a favourite product or material that was specified on the project?
Our favourite product(s) would be the two-storey tall textured curved GRC cladding wrapping around the in-situ columns marking the office entrance which sit harmoniously against the curved glazing that leads you into the double-height entrance space. These curved panels are not immediately noticeable when you approach the building from afar as they are positioned to the back of the columns. However once you’re at the portico, the scale, rough texture and curvature of these GRC cladded columns creates a dramatic juxtaposition with the continuous curved glazing along the ground and first floor facade.
Are there any suppliers you collaborated with on the project that contributed significantly?
Focchi has contributed significantly to the design and procurement of the office unitised facade.
What did you think was the biggest success on the project?
The achievement we are most proud of is the building’s relationship with its urban context, particularly its presence at the pedestrian level and how various uses co-exist harmoniously without losing its unique identity.
The primary west elevation of the Jellicoe cradles the Jellicoe Garden and marks the main entrance into the office block. The secondary entrances along Harrier Street and Peppercorn Lane mark the focal points of the north and south elevations while providing direct access into the small business hub located on the ground and podium level. Active frontage of the office, small business, retail and residential uses are carefully distributed across the four elevations, thus ensuring the scheme is always engaging the pedestrian activities happening within the public realm no matter use class.
Project details
Architect Piercy & Company
Client King’s Cross Central Limited Partnership
Location King’s Cross, London
Gross floor area 242,000 sq ft
Stage Under construction
Structural engineer, transport and logistics Arup
Project manager and cost consultant Gardiner & Theobald
Services and sustainability Sweco
Facade consultant FMDC
Fire engineer The Fire Surgery
Accessibility All Clear Designs
Acoustics Sandy Brown
Security consultant Hoare Lea
Landscaping Tom Stuart-Smith
Suppliers Focchi, NACWL, Techrete, Schuco, Designer Group, Severfield, Getjar, Ambar Kelly, Siniat, RDK Drylining, Atlantic, Kone, Grangewood, Sunray, Knight Asphalte, Merlin, Howdens, Rundum Meir, Kingspan, AL13, TCS Screeding, Radii, MyDek
Our “What made this project” series highlights the outstanding work of our Architect of the Year finalists. To keep up-to-date with all the latest from the Architect of the Year Awards visit here.
















No comments yet