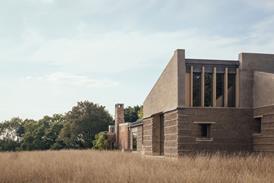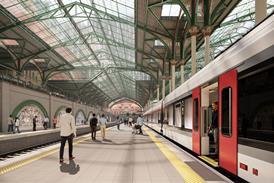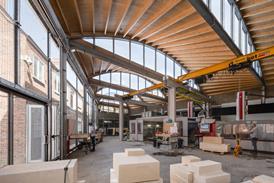- Home
 Output grew last year despite heading into reverse in final three months, ONS says
Output grew last year despite heading into reverse in final three months, ONS says RIBA unveils 17 projects on South West and Wessex Awards shortlist
RIBA unveils 17 projects on South West and Wessex Awards shortlist Liverpool Street scheme set for final sign-off by summer but office scheme not set to start for eight more years
Liverpool Street scheme set for final sign-off by summer but office scheme not set to start for eight more years First two 2026 RIBA regional awards shortlists unveiled
First two 2026 RIBA regional awards shortlists unveiled
- Intelligence for Architects
- Subscribe
- Jobs
- Events

Events calendar Explore now 
Keep up to date
Find out more
- Programmes
- CPD
- More from navigation items
One Triton Square by Arup: a refurbishment with a difference

A 20-year old office block increased its net area by 57% but still saved 40,000 tonnes of carbon. How did the project team do it?
As a rule, anyone fully refurbishing a 20-year-old office building will take the opportunity to bring it bang up to date by clothing it in a brand-new skin. So it was a surprise to arrive at One Triton Square, British Land’s latest completed project, and be greeted by a building that looks very much its age. Designed by Arup Associates and completed in 1998, this building features late post-modern touches such as large areas of colourful, variegated limestone cladding, random angular shapes and a projecting glass facade.
The reason why the building looks its age is because this is a refurbishment with a difference. The team responsible for this job – British Land, Arup and Lendlease – had one goal: to make the project as low carbon as possible. Indeed, the team named themselves Team Triton after the successful British cycling outfit Team Sky whose former coach, Dave Brailsford, developed the concept of marginal gains, whereby lots of tiny improvements in multiple areas add up to a big overall advantage. One of the bigger carbon reduction gains, and something that is rarely done, was to carefully dismantle the facade, clean it, and put it back – which is one reason why the building looks its age.
…
This is premium content.
Only logged in subscribers have access to it.
Login or SUBSCRIBE to view this story

Existing subscriber? LOGIN
A subscription to Building Design will provide:
- Unlimited architecture news from around the UK
- Reviews of the latest buildings from all corners of the world
- Full access to all our online archives
- PLUS you will receive a digital copy of WA100 worth over £45.
Subscribe now for unlimited access.
Alternatively REGISTER for free access on selected stories and sign up for email alerts


