Practice commissioned to adapt four-storey factory in De Beauvoir, Hackney, enhancing access, energy performance and links to wider co-working community
Mowat & Company has completed the transformation of a four-storey former furniture factory on the Benyon Estate in De Beauvoir, Hackney. The early 20th century building, originally constructed for Herbert E. Gibbs furniture company, has been adapted into mixed-use studios for a community of creative businesses.
The Benyon Estate commissioned the project to address long-term disrepair including a leaking roof, broken windows, poor quality alterations and lack of disabled access. Previous attempts to extend the building were rejected, leading to a new brief focused on conservation, sustainability and integration with neighbouring co-working spaces.
Working with Structure Workshop, Mowat & Company drew on original archive drawings from the late 1920s to guide the refurbishment. The design retains the industrial character of the former factory while upgrading it for new and returning tenants.
Key interventions include a re-landscaped front courtyard, accessible entrance and a new connection to the rear shared courtyard to link tenants with an adjacent café. Red brick pavers lead to an expanded lower ground floor with front and rear lightwells.
The Benyon Estate commissioned the project to address long-term disrepair
A new reception and open-sided oak staircase replace an enclosed foyer to improve circulation and encourage interaction. Exposed and painted brickwork is combined with oak detailing and restored timber floors to echo the building’s history and Herbert E. Gibbs’ timber furniture production.
Existing subdivisions were removed to form open plan studio shells that have been fitted out by tenants including a hairdresser, pottery studio, photography studio and gym.
The refurbishment introduces double-glazed Crittall-style windows, rooflights and improved insulation to enhance thermal performance. New solar panels and air source heat pumps provide low-carbon heating and cooling.
Since completion occupancy has risen from 70% to full take-up, with four key tenants returning post-refurbishment. Energy costs have been reduced and the building is now integrated into the Benyon Estate’s wider network of creative workspaces.
Project details
Architect Mowat & Company
Client The Benyon Estate
Local authority Hackney Council
Interior design Mowat & Company (common parts, studio shell and core) studio fitouts by tenants
Main contractor Joinery Sullivan Brothers Construction
Quantity surveyor Contract Administrator Stockdale
M&E engineer AJ Energy
Structural engineer Structure Workshop
Planning consultant CMA Planning
Metalwork Total Metalworks
Crittall windows Midland Metal Windows Ltd.
External timber doors Highgate Joinery
External paving Vande Moortel
Lifts Gartec (exterior) Schindler (interior)
Oak flooring Reeve Wood
Lighting Astro (exterior), Flos (reception)
Postboxes MEFA
Kitchens Howdens
Floor finishes and coverings Bagot Flooring (Forbo Marmoleum)
Rooflights Velux
Electrical services, PVs Group GA


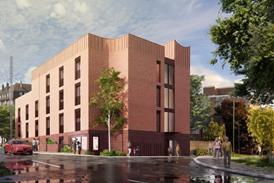
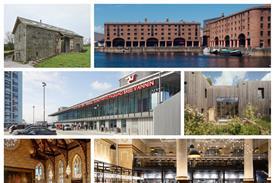
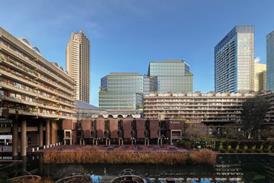
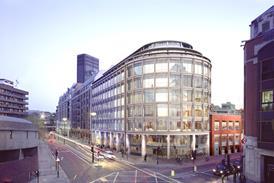



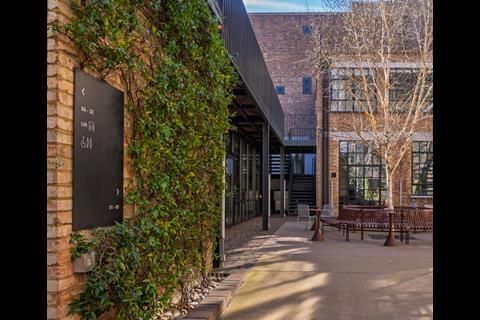
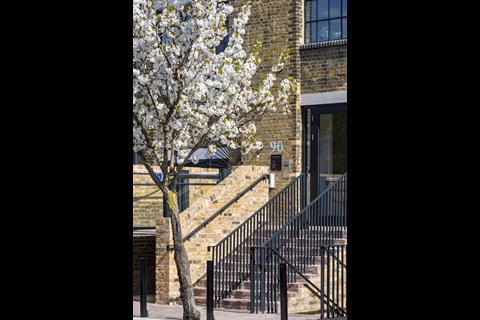
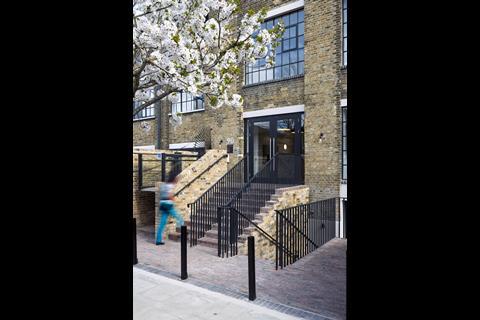
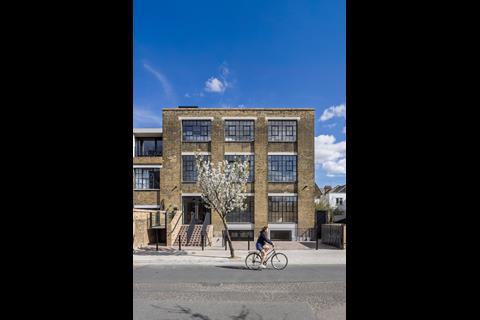
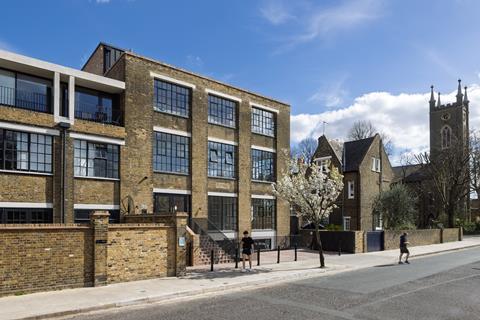
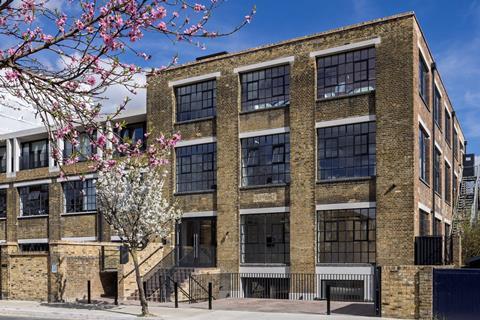
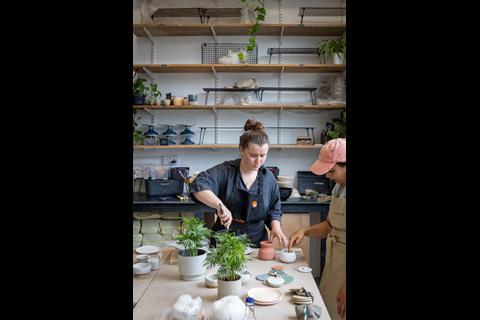
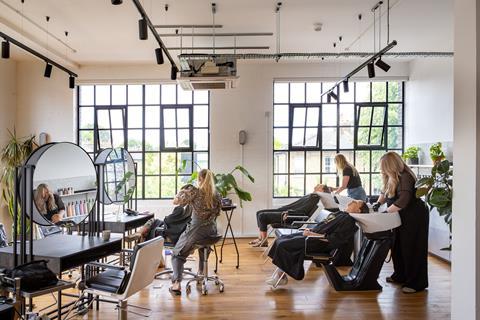
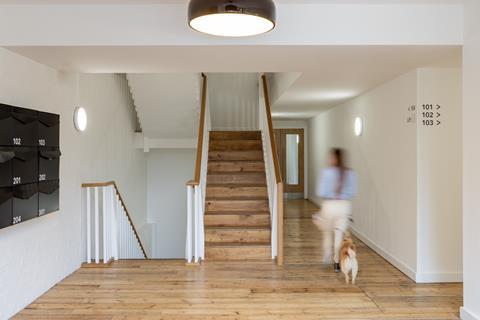
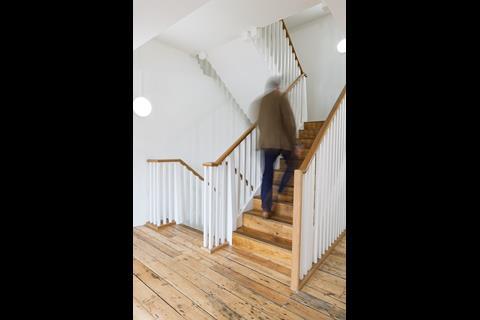
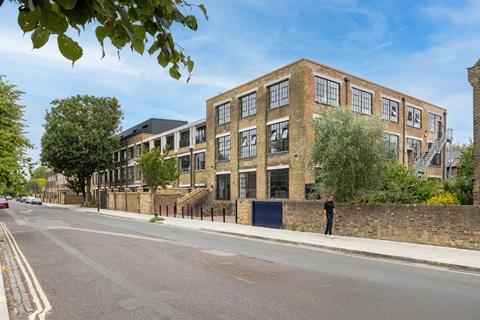
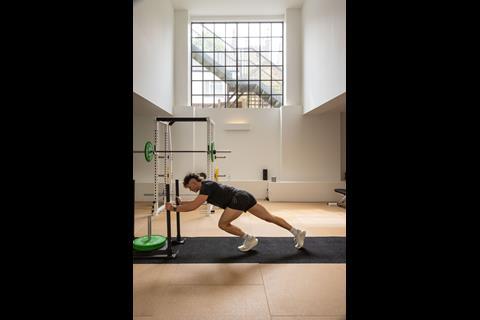
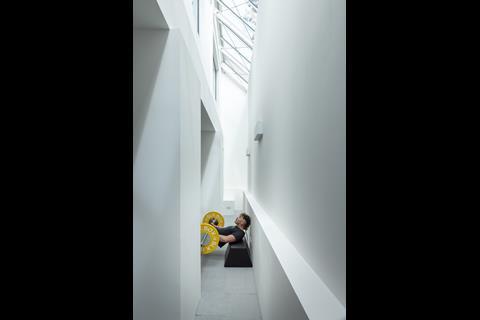
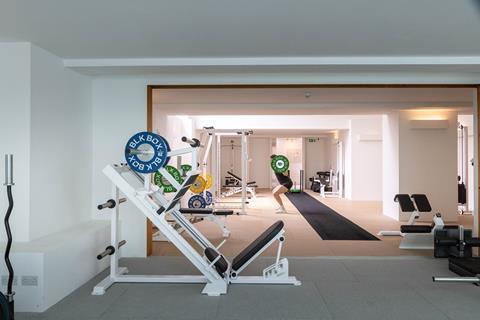

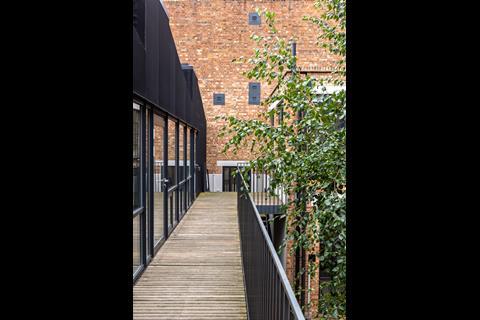






![Tarmac launches CEVO Asphalts Carbon Calculator for instant data on embodied carbon of asphalt mixes 02[87].jpg](https://d3rcx32iafnn0o.cloudfront.net/Pictures/100x67/9/7/6/2023976_tarmaclaunchescevoasphaltscarboncalculatorforinstantdataonembodiedcarbonofasphaltmixes0287.jpg_435882.jpg)
No comments yet