The London-based architect tested the commercial walling product in a domestic context, using it to deliver structure, insulation and finish in one material system
THISS Studio has completed Butterfield, a rear extension and ground-floor reconfiguration of a post-war terraced house in Stoke Newington, London. The project applies Porotherm, a clay block walling system more commonly specified for commercial buildings, to a small-scale residential setting as both structure and surface.
The extruded blocks are designed to perform multiple functions simultaneously, integrating structure, insulation and finish. Their interlocking format eliminates vertical mortar joints, reducing cement use and simplifying construction. Without the need for conventional linings or additional insulation, the system cut back on layers of material and allowed a pared-back finish inside the home.
Internally, the blocks were left exposed, producing a rough but expressive surface that plays against the terrace’s 1970s brickwork. Externally, the studio cut the blocks into tiles, adapting their cellular form into a decorative motif on the rear facade.
Further material economy was achieved with pine furniture board, repurposed components and on-site fabrication of joists and engineered timber trusses from standard battens. Large areas of glazing were introduced to mitigate the risk of darkening from the extension and to bring daylight into the terrace’s narrow plan.
The site’s conditions demanded a bespoke foundation approach. Built on a WWII bomb site beside Butterfield Green, the house sat above layers of rubble extending six metres deep. The practice adopted a lightweight screw-pile system with a floating concrete slab, avoiding the high material demand of conventional ground-bearing slabs.
According to the architect, the scheme forms part of their ongoing research into material responsibility, using modest projects to test construction systems more typically reserved for other building types.
Project details
Architect, landscape architect and interior design THISS Studio
Client Anthony Nichols & Elspeth McCreadie
Location Stoke Newington
Construction began May 2024
Completion February 2025
Gross internal floor area 113sqm
Local authority Hackney
Form of contract/procurement JCT MW2016
Structural engineer Blue Engineering
Main contractor YG Builders LTD
Project cost £220,000
Blocks Porotherm
Paint Dulux
Shelving Husk
Kitchen worktop Husk
Windows and doors Art Steel
Downloads
THISS Studio's Butterfield Plan
PDF, Size 1.8 mb









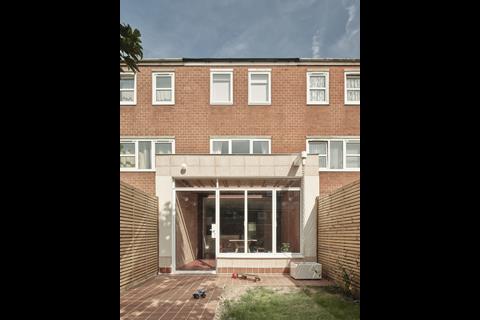
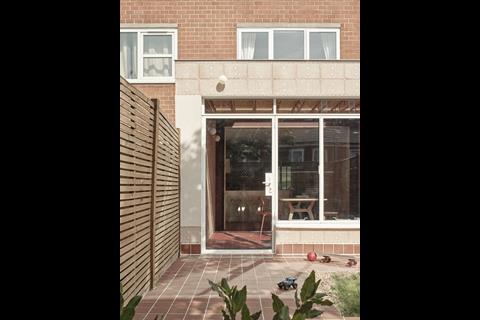
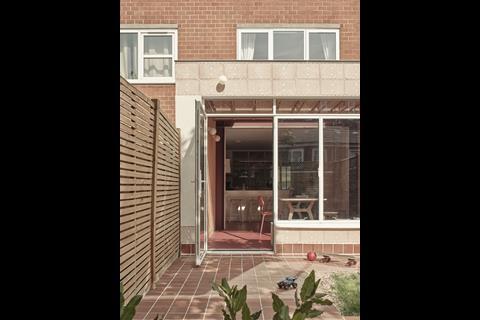
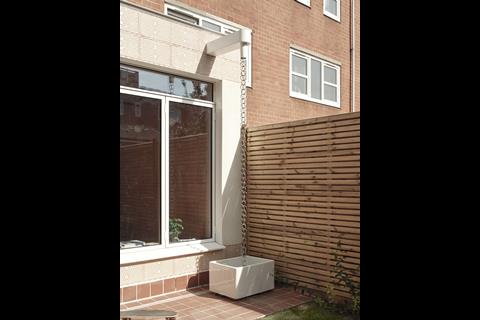
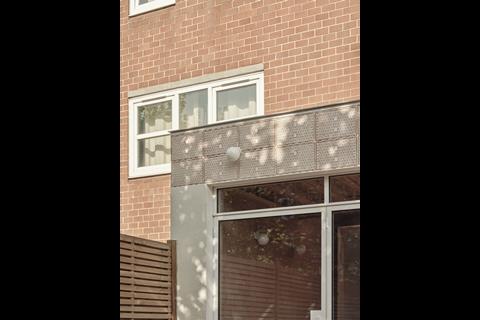
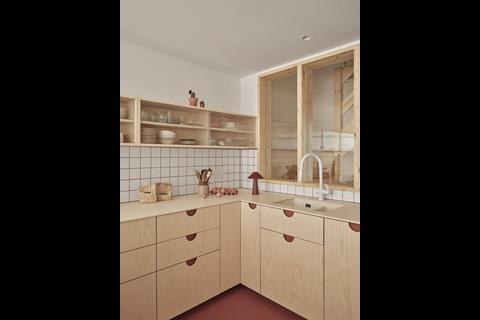
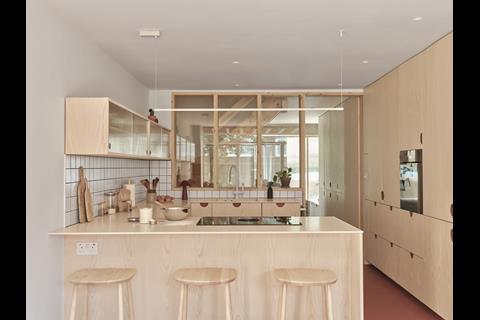
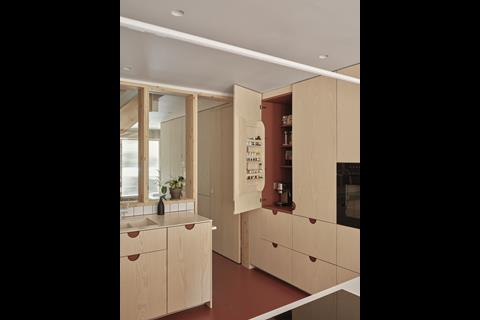
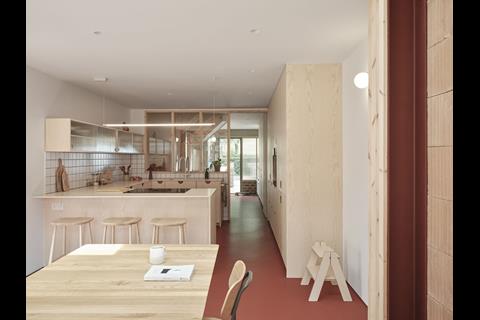

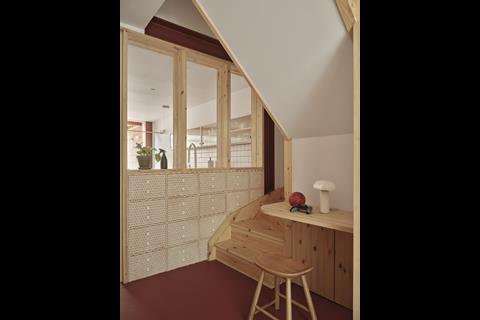
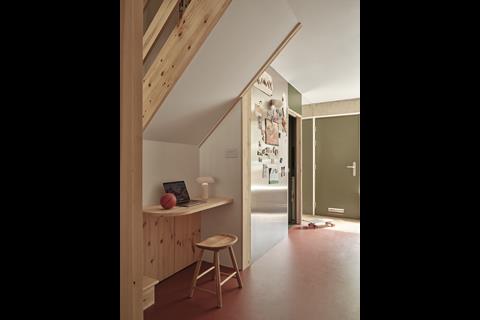
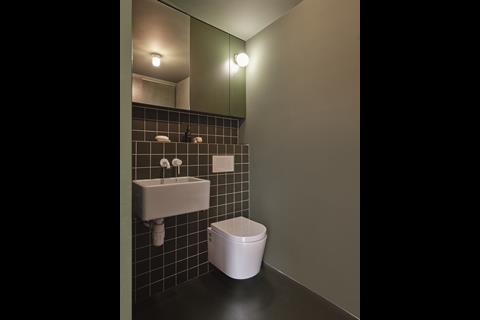

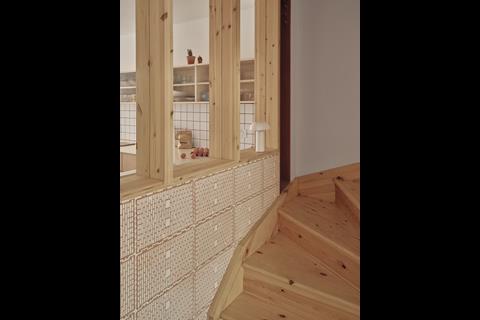
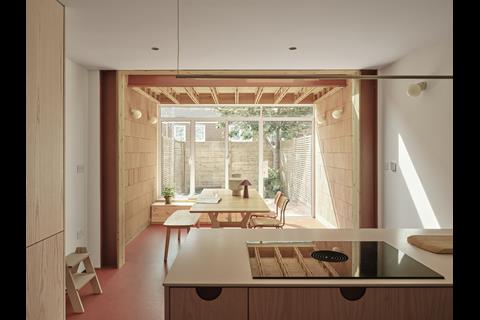
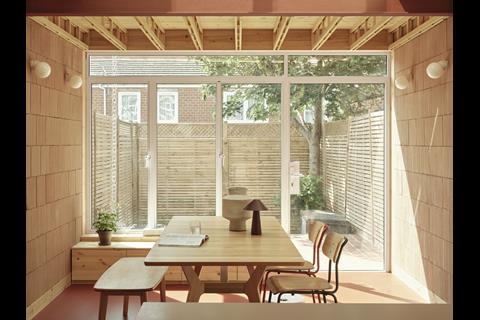
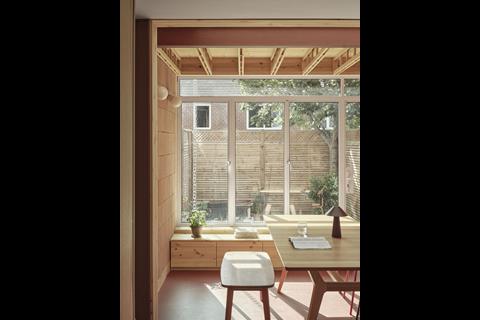
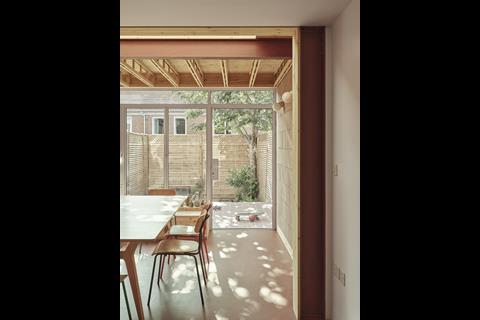
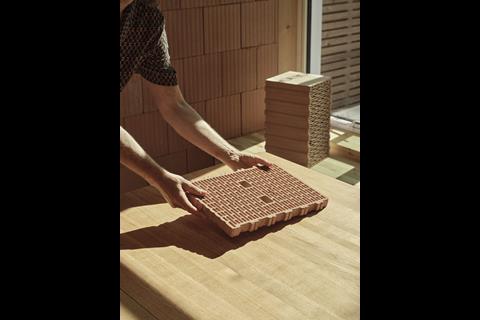
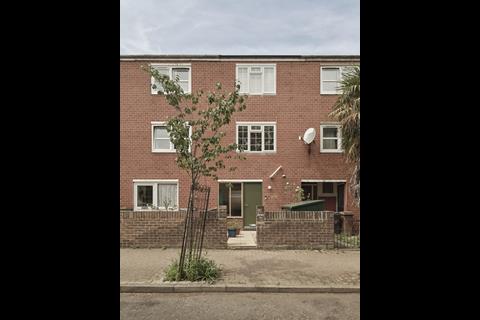



![Tarmac launches CEVO Asphalts Carbon Calculator for instant data on embodied carbon of asphalt mixes 02[87].jpg](https://d3rcx32iafnn0o.cloudfront.net/Pictures/100x67/9/7/6/2023976_tarmaclaunchescevoasphaltscarboncalculatorforinstantdataonembodiedcarbonofasphaltmixes0287.jpg_435882.jpg)



No comments yet