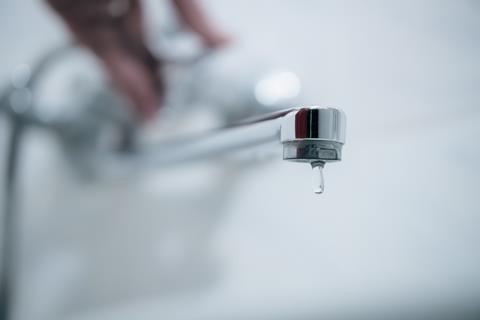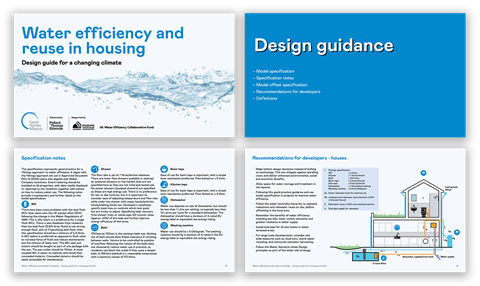New guidance translates policy intent into buildable details, setting out a fittings-based route to verified consumption, options for rainwater and greywater systems and evidence from six live projects – aimed squarely at design teams and client bodies navigating planning delays in water-stressed regions

The Good Homes Alliance (GHA) has published Water Efficiency and Reuse in Housing: Design Guide for a Changing Climate, authored and edited by Pollard Thomas Edwards (PTE), to give architects, developers and housing associations practical tools for designing water-smart homes as scarcity tightens across England.
Framed around Waterwise’s hierarchy – reduce, reuse, offset – the guide moves beyond l/p/d (litres per person per day) targets to a fittings-based specification that aligns with the Building Regulations Part G and the direction of the UK Unified Water Label. The approach is designed to help schemes meet or exceed the government’s 110l/p/d ambition while producing verifiable, operator-friendly outcomes based on measured use rather than assumptions.
With more than half of England now classified as seriously water-stressed and planning in areas such as north Sussex and Greater Cambridge increasingly conditioned by water neutrality tests, the document targets a growing delivery risk: no water, no homes. The guide notes that smart-meter data from new developments often shows actual consumption around 145l/p/d – about 30% higher than design stage forecasts, underscoring the need to specify controls and components that perform in the real world.
Six case studies – from London luxury schemes to council housing and zero-carbon pilots – demonstrate routes that combine demand reduction (fittings and controls) with on-plot rainwater harvesting and, for denser typologies, community-scale greywater recycling.
Specification highlights for design teams
The model specification is intended for inclusion in project requirements and technical schedules. Headline measures include:
- WCs: close-coupled pans with single 4l flush (or dual 3/4.5l where adopted). Preference for siphon mechanisms over flush valves to cut leakage risk, with 110mm pan outlets and accessible cisterns.
- Showers: ≤7l/min thermostatic mixers, with no power showers. The guide encourages considering shower wastewater heat recovery (~40% heat reclaimed) to lower energy demand.
- Baths: typical 139l capacity (max 170l), with overflow position controlling volume.
- Taps: ≤5l/min on basins; ≤6l/min on kitchen sinks; simple lever operation for usability.
- Appliances: dishwashers ≤1.0l/place setting; washing machines ≤6l/kg, both with high energy ratings.
- Rainwater harvesting (RWH) – external use: minimum 250l storage per dwelling, with an option for smart water butts to automate irrigation and help manage runoff.
- RWH – internal use (in water-stressed zones): tanks ≥4,000l per dwelling serving WCs and washing machines; two external taps (one rainwater, one mains). Systems to be designed early with UKWRA-member suppliers and installed to BS EN 16941-1:2024.
- Greywater recycling (GWR): not advised for one-off houses due to cost/benefit, but effective at density (apartment blocks, purpose-built student accommodation, hotels) when centralised, designed/installed to BS EN 16941-2:2021 and backed by a maintenance contract.
- Pipework and segregation: 15/22mm copper; dual, colour-coded non-potable pipework with signage at draw-off points and stopcocks; cross-connections only via AA/AB air gaps per the Water Supply (Water Fittings) Regulations 1999.
- Meters, leaks and softening: smart metering on every home with resident dashboards and rapid alerting; whole-home leak detection; water softeners recommended in hard-water areas.
To tackle the design/operational performance gap, the guide emphasises measurable outcomes: smart metering, transparent reporting and fittings schedules that procurement teams can enforce.

Policy context and what’s next
While the National Planning Policy Framework (NPPF) 2024 and the National Model Design Guide encourage on-site conservation and reuse, enforcement remains patchy. The guide anticipates tighter regulations – including DEFRA consultations on mandatory water labelling and updates to Building Regulations Part G expected in late 2025 – and positions the fittings-based method as future-proof and compatible with forthcoming labels.
A clear message to clients is to design in water systems from day one – allocating plant space in layouts, pre-installing dual pipework in stressed areas and assessing site-wide options on large schemes (such as communal rainwater harvesting, stormwater recycling, or local storage) alongside water sensitive urban design principles. The guidance also addresses human factors – from control ergonomics (easy-grip shower mixers) to resident feedback on dual-flush strength – aiming to prevent specification that looks good on paper but under-delivers in use.
Nicci Russel, chief executive officer at Waterwise, said: “Water scarcity is one of the UK’s most urgent challenges. To get our water use down to the lower levels we need all homes and businesses to be water-efficient – not just the kit in them, but also the people using it. This guide is a vital step forwards in that goal.”
The publication is the second in GHA’s Designing for a Changing Climate series (following the 2023 shading guide) and aims to influence design practice, planning policy and supply chains in tandem.
















No comments yet