Mosley Thorold transforms a Victorian villa from a party pad into a coherent, materially rich family home
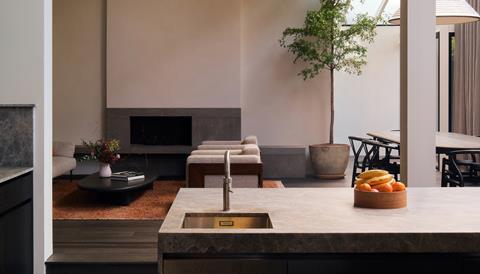
This Highgate property had been the subject of a previous remodel that turned it into a flamboyant 1990s party house with several bizarre features including a mezzanine walkway that led nowhere. The fragmented plan and cluttered space left the house unsuited to family life, so Mosley Thorold’s refurbishment sought to restore flow, bring light deep into the plan and create a home that would make everyday family life easier.
The central staircase was the decisive intervention. The spiral staircase has been reoriented and rebuilt to form the architectural heart of the house. This drew more natural light into the plan and established a clear vertical connection between the three levels. From the entrance hall, the new stairs now link directly to a sequence of interconnecting spaces: an open kitchen/dining area at the core of the home, a living room that extends into the garden, and newly balanced upper floors. The master suite was reorganised to include a study, dressing room and bathroom, with the bedroom relocated to the quieter room at the rear.
Materiality is central to the project. The name ”House of Porphyry” reflects the recurring use of porphyry stone in fireplaces and in the bathroom, where blocks of stone form a dramatic wall paired with a cast-concrete basin and bespoke brass mirrors. Porphyry is an igneous rock with a distinctive texture of large, coarse-grained crystals embedded in a finer-grained matrix. With a name originating from the Greek word for “purple,” it was historically prized as a royal stone, though it comes in a variety of colours. Due to its extreme strength and durability, it is now widely used for paving and hard landscaping. The porphyry elements anchor the interiors, bringing a sense of permanence and weight.
At the same time, dark oak boards, oak doors and bespoke joinery establish a coherent rhythm across the interiors. A curved plaster balustrade and sculptural solid timber handrail soften the stair core, while patinated bronze ironmongery is designed to age gracefully with use. Together, these elements create a palette that is robust, restrained and textural – chosen to withstand the energy of family life while rewarding close interaction.
Where the house once prioritised performative spectacle, it now offers calm, clarity, and material richness.
Project details
Architect Mosley Thorold
Form of contract/procurement route JCT ICD16
Structural engineer Phi Structures
QS Eley (not fully appointed)
Principal designer Mosley Thorold
Approved building inspector Wilkinson
Main contractor West Hill Projects
Products
Flooring The Reclaimed Flooring Company
Extension glazing Secco
Bathroom sink The Poured Project
Bathroom mirror Metalworks London
Kitchen tap Quooker
Curtain Vanessa Mulholland
Paint The Plaster Collective
Dining chairs Wishbone
Living room coffee table Alex Kristal
Bedspread and fabrics Libeco
Postscript
All photos Ollie Tomlinson


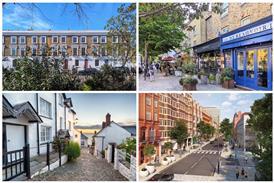
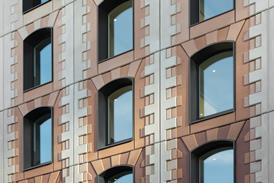
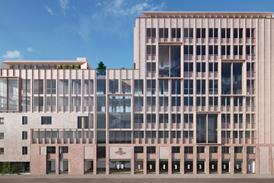
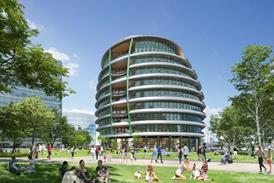



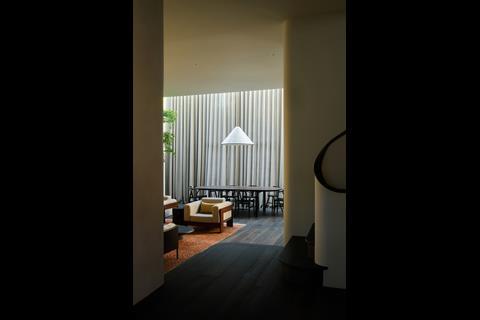
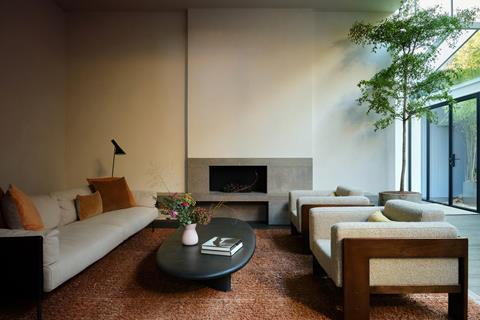
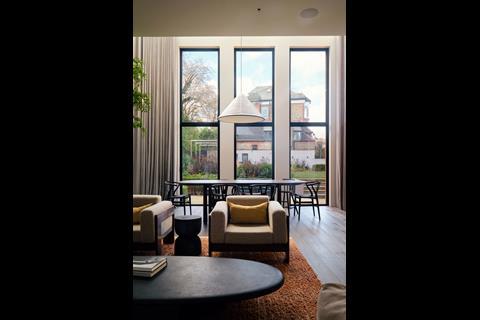

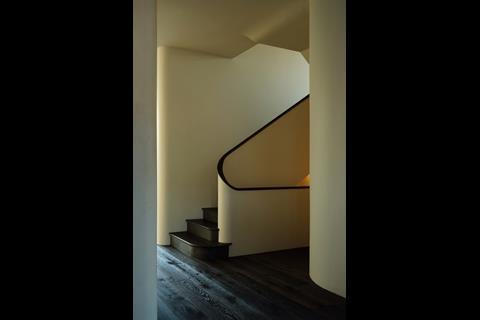

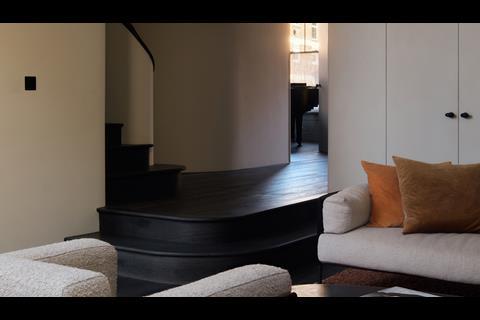

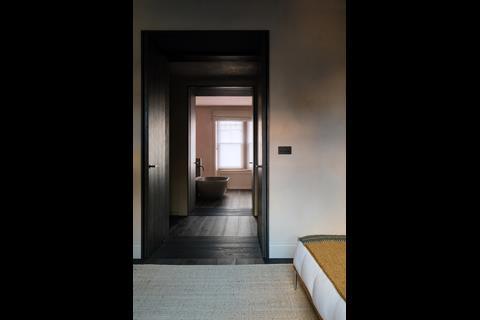
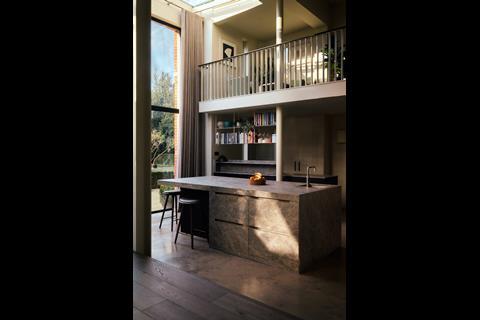
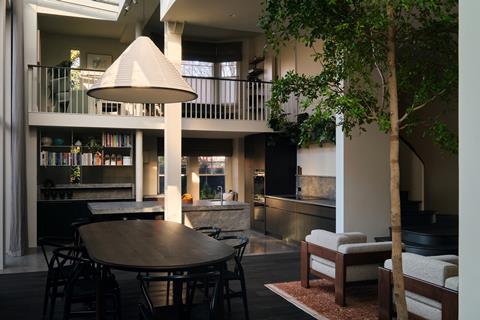
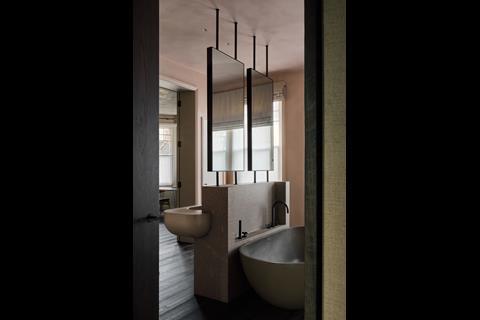


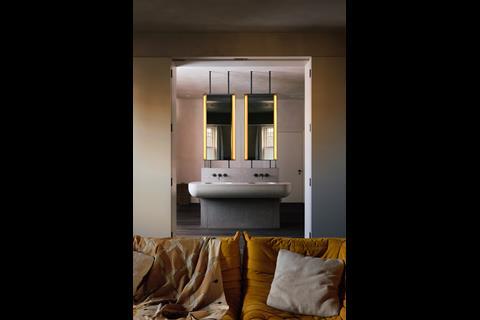
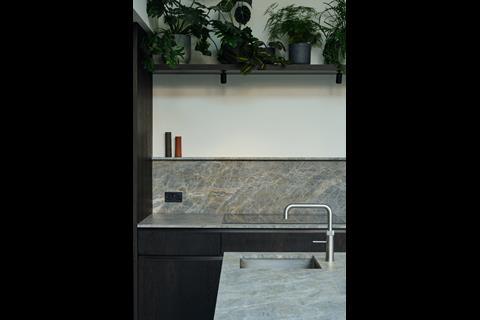
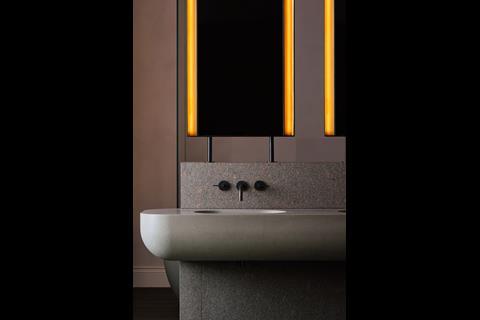
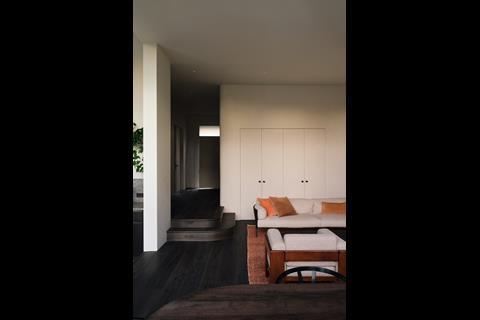
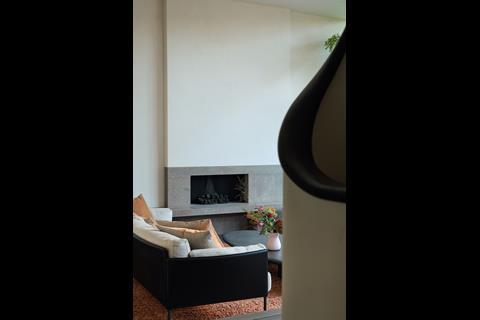







No comments yet