Compact extension delivers new lower-ground facilities and demonstrates embodied carbon savings from natural stone brick over clay
Studio Folk completes a 7sqm sandstone brick extension to a grade II-listed Georgian terrace in Mile End, London, working with Charlotte Moore Studio to adapt the lower ground floor and improve its connection to the garden.
Completed in June 2025, the project replaces a smaller structure on the same footprint with a utility room, sink, WC and cloakroom. It also introduces a new external stair at the front of the building and a comprehensive refit of the lower ground floor.
The extension uses Hutton Stone’s Darney sandstone brick across walls, pilasters and lintels, unifying the facade, steps and landscaping. The natural sandstone finish continues through the new sunken patio, which creates a private outdoor space with direct access to the lower level.
Studio Folk specified squared pilasters and lintels designed for in-situ carving in later phases. This approach, inspired by cathedral construction, anticipates future ornamentation as time and resources allow. The practice is collaborating with stone sculptor Edgar Ward to develop bespoke relief carvings for the building’s exterior.
Inside, an exposed structural timber frame adds warmth to the compact footprint and complements the vertical composition of the existing terrace. The manipulation of levels and choice of stone brick are intended to reinforce the link between house and garden, drawing light deep into the plan.
Studio Folk calculated that switching to natural stone instead of clay bricks reduced embodied carbon emissions by at least 75%. “We proposed Hutton Stone’s Darney brick early in the design process, aligned with our shared ambition with the client to minimise embodied carbon and prioritise natural materials,” said Edward Powe, managing director of Studio Folk. “Natural stone offered distinct design advantages – particularly the ability to carve in situ and the flexibility to vary component sizes. This allowed us to use a single material consistently across all external elements.”
Powe said construction was comparable to clay brickwork but required slightly more care during storage and handling to avoid chipping and moisture absorption.
The project positions natural stone as an alternative to fired clay bricks, which remain the dominant UK construction material at around 2.4 billion units per year and an estimated 2.6 million tonnes of CO₂e annually. By contrast, the UK’s geologically diverse landscape offers locally sourced stone with shorter supply chains and lower transport emissions.
The lower-ground refurbishment converts basement spaces into a bedroom, kitchen and bathroom, using parquet flooring salvaged from a school to replace rotten floorboards. Large windows and high ceilings were introduced to make the extension feel larger than its footprint and to frame garden views from the front door.
The project demonstrates how stone brickwork can be specified on small-scale domestic projects and how future phases of in-situ carving can extend the building’s life cycle. Studio Folk said it now specifies stone brickwork as its standard material on projects.
Project details
Architect Studio Folk (in collaboration with Charlotte Moore)
Location Mile End, London
Local authority Tower Hamlets
Type of project Refurbishment and extension, private residential
Construction cost Confidential
Structural engineer Alan Goldstein Engineers Ltd
Principal designer Studio Folk
Main contractor Builders Team
Tender date June 2024
Start on site date August 2024
Completion date June 2025
Gross internal floor area 7sqm
Form of contract Traditional
Brick supplier Hutton Stone


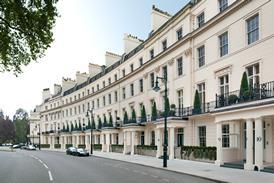
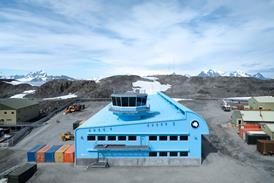
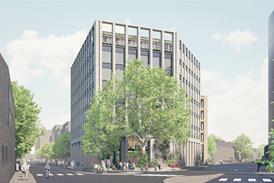




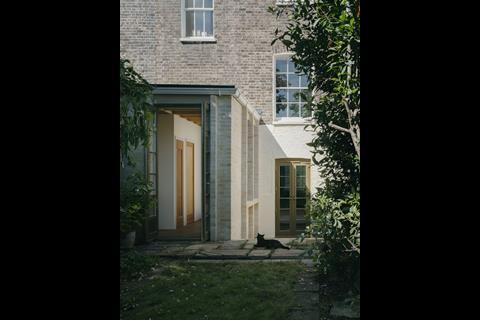
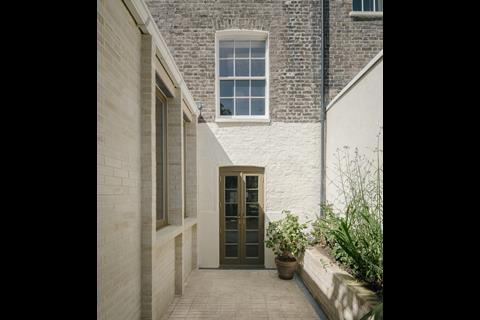
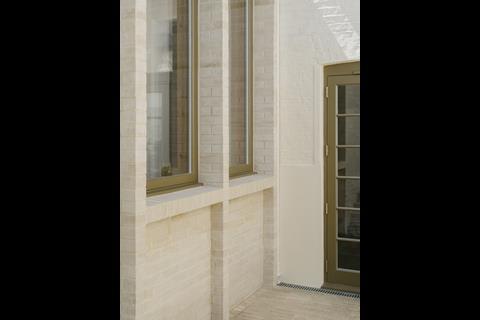
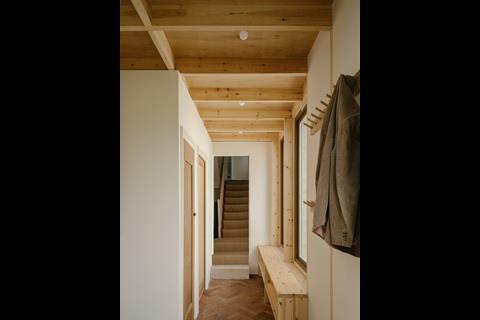
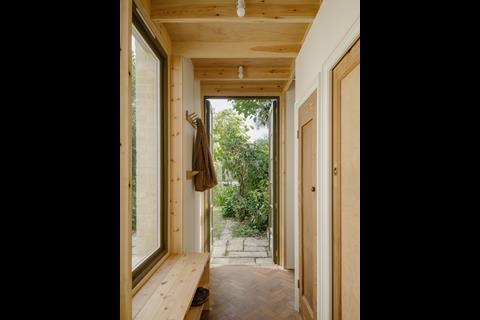
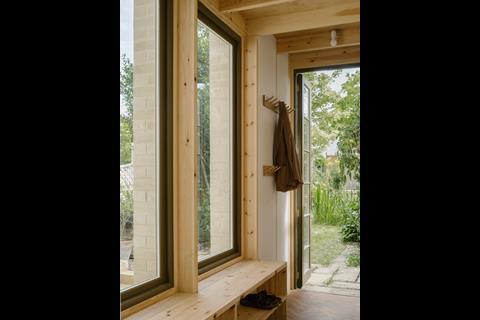
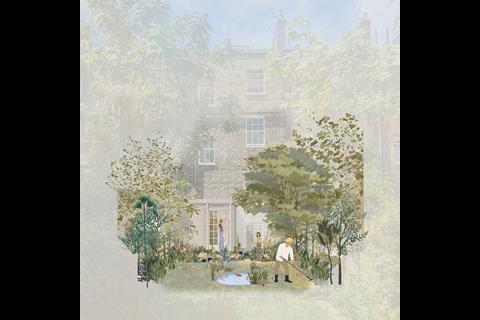
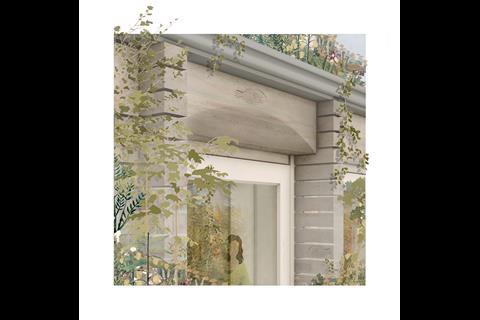
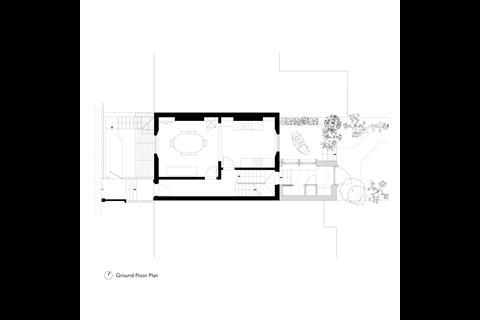







No comments yet