Victorian semi reconfigured with rear extension and reworked layout to suit family living and entertaining
Architecture studio Pend has completed the renovation and integration of two former flats into a single-family home in Trinity, Edinburgh, for long-term clients Dixie and Ralf, owners of the design store Catalog Interiors in Stockbridge.
The project, named Catalog House, began as a plan to extend the ground-floor flat occupied by the couple and their young daughter. When the upstairs neighbour decided to sell, the scope expanded to a full-house renovation, allowing Pend to reconfigure the Victorian semi as a family home without the compromises typically associated with Edinburgh’s competitive housing market.
The new layout distinguishes private and social spaces, with bedrooms and bathrooms located on the upper floor, and open-plan living areas on the ground floor. Structural interventions included opening up the hallway to connect the two levels and creating wide sightlines from the entrance through to the west-facing garden.
A key intervention was a 35sqm rear extension that replaced a series of poorly built additions. The gently curved brick structure opens onto a terrace and garden, introducing a new lounge with large glazed doors and a rooflight to capture afternoon light. Inside, concealed doors in oak joinery provide access to a utility room and compact office, maintaining the coherence of the main living space.
Pend relocated the kitchen to the front of the house, making use of an east-facing bay window. The space combines restored period detailing with a contemporary flush-fronted kitchen and serves as both a family hub and a setting for entertaining. A dining room, positioned centrally between the kitchen and lounge, is lit by a rooflight and furnished with pieces from the clients’ own design store.
Additional spaces include a TV snug finished in dark tones and soft furnishings, designed as a retreat within the largely open-plan ground floor. Outside, a rounded brick wall guides movement from the side access to the patio, while large planters define a seating area. The Petersen brick of the extension contrasts subtly with the original sandstone.
Pend’s design balances respect for the building’s historic character with contemporary interventions, creating a unified home tailored to both everyday family life and hosting.
Project details
Architect Pend Architects
Client Dixie and Ralf
Location Trinity, Edinburgh
Construction began January 2024
Completion August 2024
Gross internal floor area 168sqm
Local authority City of Edinburgh Council
Form of contract/procurement Traditional
Interior design Catalog Interiors
Structural engineer Harley Haddow
Principal designer Pend Architects
Main contractor Thistle Trade Group
CAD Vectorworks
Project cost Undisclosed
Shelving String Furniture
Windows and doors Ecko Glazing


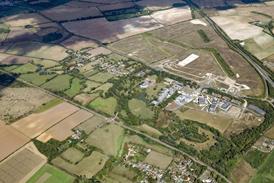
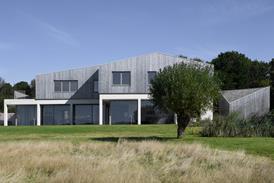
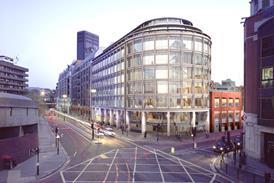
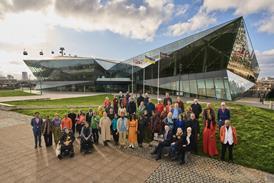



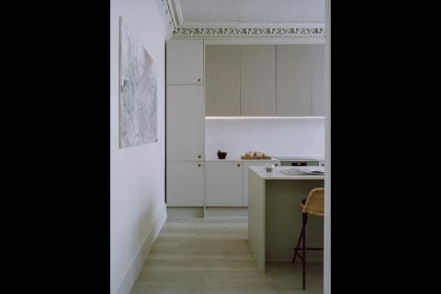
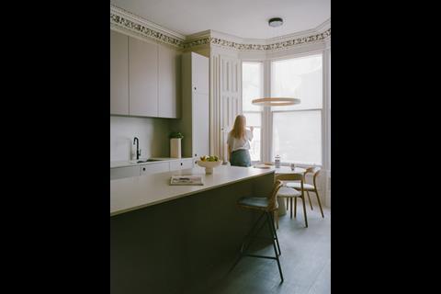
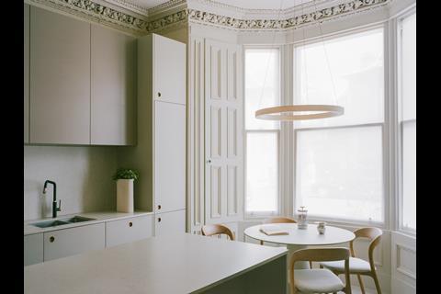
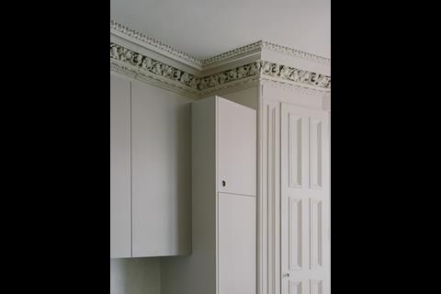
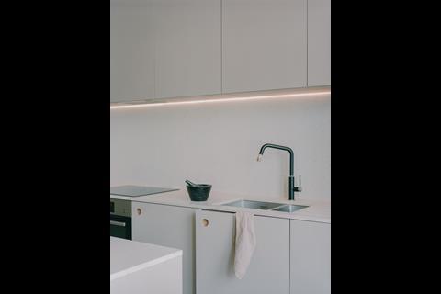
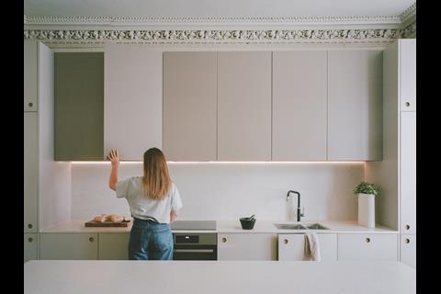
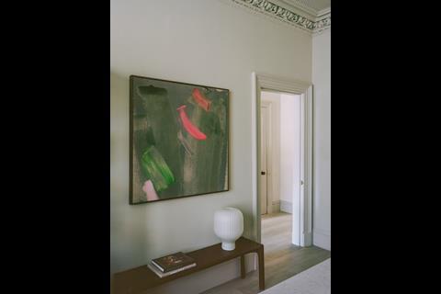
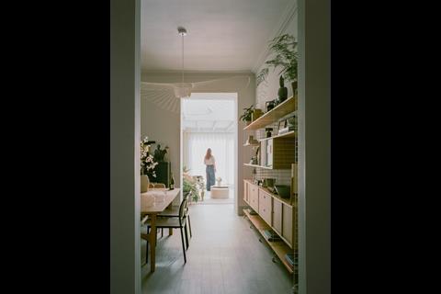
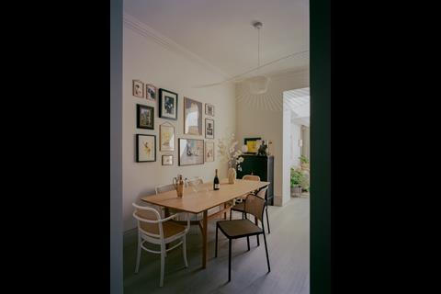
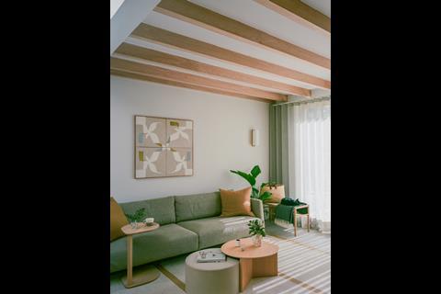
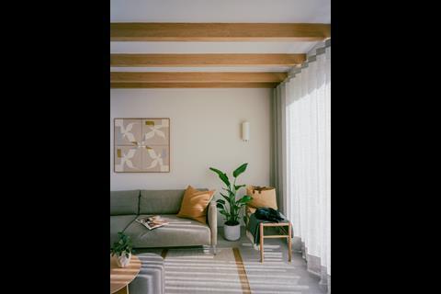
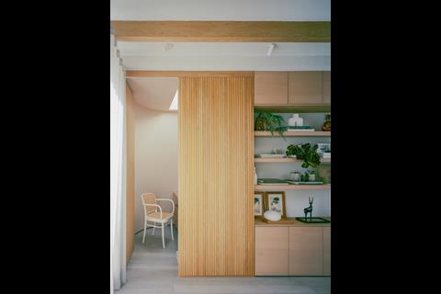
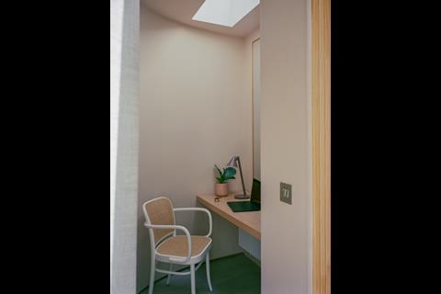
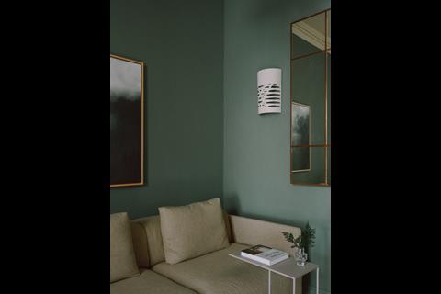
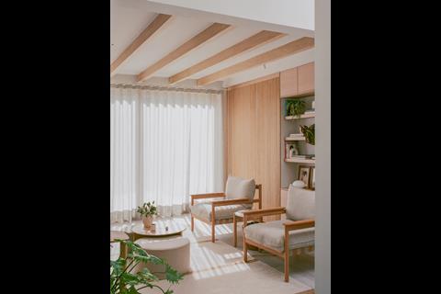
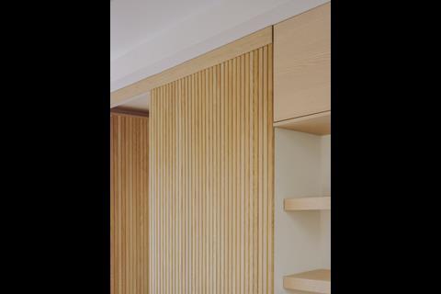
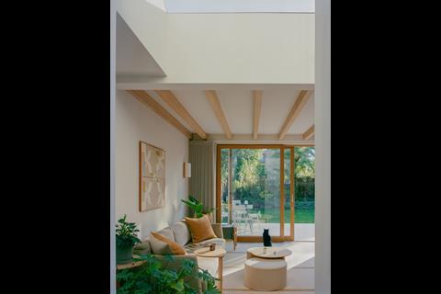
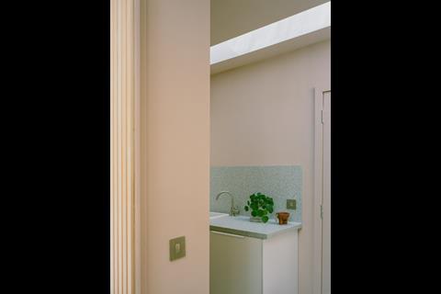
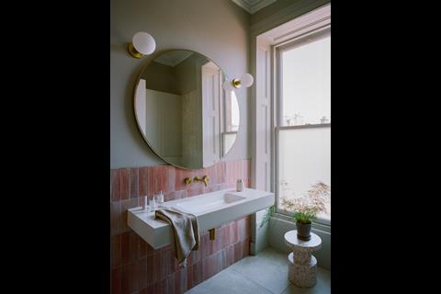
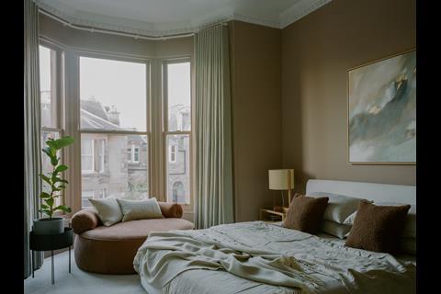
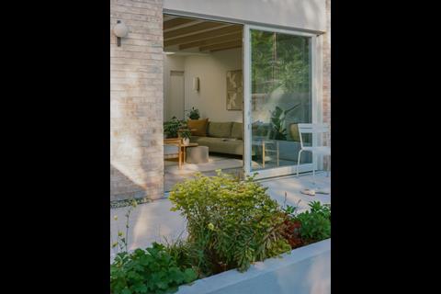
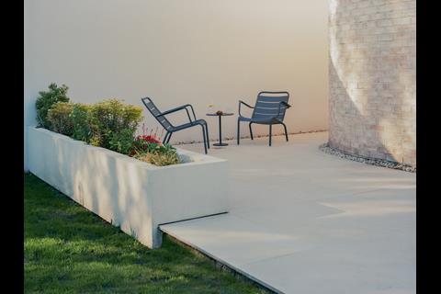
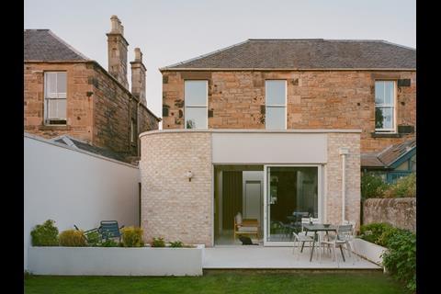
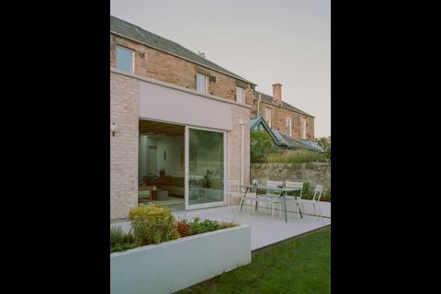
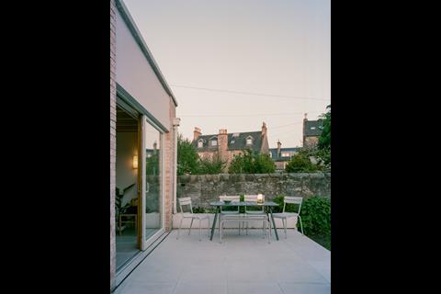







No comments yet