Practice delivers a highly insulated four-bedroom family home with a distinctive sawtooth roof
London-based practice Atelier Baulier combined a whole-house retrofit with a 22.5sqm rear extension to improve energy performance and spatial quality. The project, named Twin Pitches, reconfigured the internal layouts across three floors while upgrading the building envelope to cut energy demand.
The retrofit included insulation of suspended timber floors, internal and external walls, and the original roof from beneath to improve thermal performance and airtightness. Wood fibre insulation was specified for its breathability, with lime render applied externally to maintain vapour permeability.
The rear extension was constructed with a timber frame on screw pile foundations, a low-impact alternative to concrete. The structure is heavily insulated and finished with robust aluminium fascias and gutters designed for heavy rainfall. Green clay tiles form a protective skirting at the base of the facade to prevent splash damage to the lime render.
Its sawtooth roof mirrors the 22°C slope of the original outrigger, rising at a 55°C angle in the opposite direction to form a double-peak silhouette. Rooflights bring natural light into the extension, while a circular gable window provides a focal point and frames views to the garden.
The upgraded home incorporates double-glazed windows, underfloor heating and an air source heat pump for space heating and hot water. According to the practice, energy bills remain comparable to gas, even in winter. The property is pre-wired for solar panels to allow for future renewable generation.
Inside, a natural material palette includes plywood, timber and raw lime plaster, with the exposed timber structure of the extension left visible. Kitchen cabinetry is made from plywood stained with pink linseed oil, paired with a stainless steel worktop and a recycled timber terrazzo backsplash. Bespoke joinery in the dining area was designed for vinyl storage, reflecting the family’s music collection.
The remodelled ground floor includes an open-plan kitchen and sun room, separate sitting room and snug, a utility space and guest WC. On the first floor, a new master suite with walk-in wardrobe sits alongside a guest bedroom, study and family bathroom. Two further bedrooms were created in the loft.
Reuse and resource efficiency were also part of the specification. A fireplace from an upstairs bedroom was relocated to the ground-floor sitting room and timber was used in structural applications in preference to steel to reduce embodied carbon.
Project details
Architect and interior design Atelier Baulier
Client Phoebe and Paul Sprinz
Location Ealing, London, UK
Local authority London Borough of Ealing
Start on site November 2023
Completion October 2024
Gross internal floor area 170.8 square metres
Construction cost £500,000
Construction cost per sqm £2,900 per square metre
Form of contract/procurement route Traditional
Structural engineer Mark & Partners
Principal designer Atelier Baulier
Approved building inspector Complete Building Control
Main contractor John D Construction Ltd
Kitchen joiner McCormack Joinery (designed by Atelier Baurer)
CAD software used Vectorworks
European pine rotary cut plywood Specialised Panel Products
Lime plaster (throughout) Solo Onecoat from Lime Green
Lime render (externally) Salmon from Lime Green
Linseed oil stains Linolie & Brouns and Co
Plastic-free interior paint Edward Bulmer
Linseed paint on street facade Brouns and Co
Natural wood and sisal carpet Cormar Carpets
Sash windows and extension fenestration Bereco
Bathroom tiles Claybrook
Kitchen backsplash and island worktop Foresso
Downloads
Floorplans
PDF, Size 1.36 mb









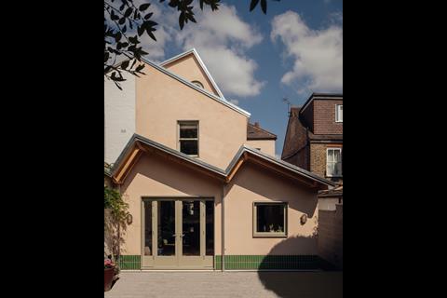
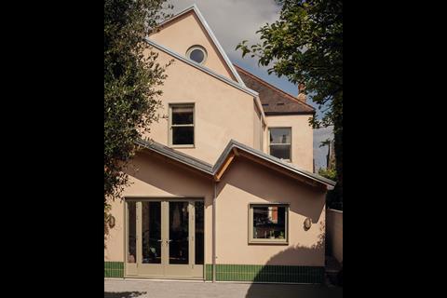
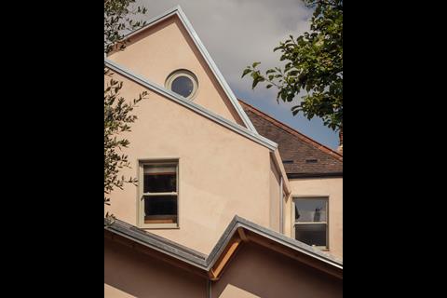
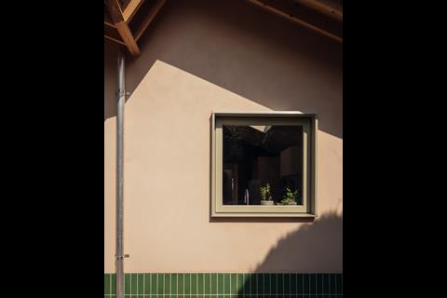
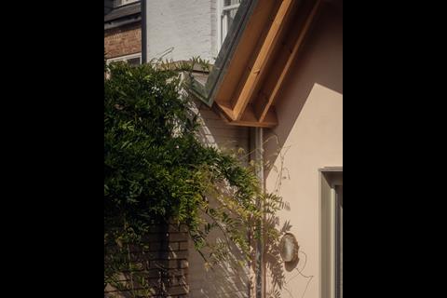
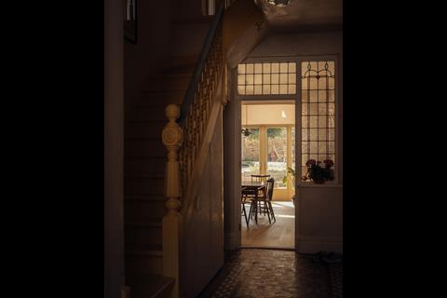
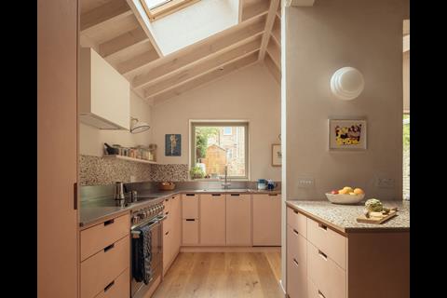
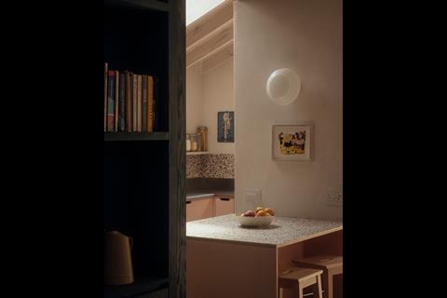
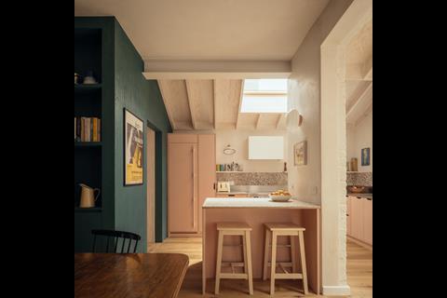
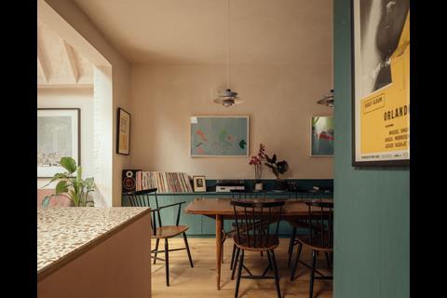
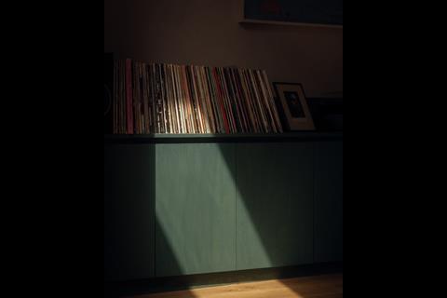
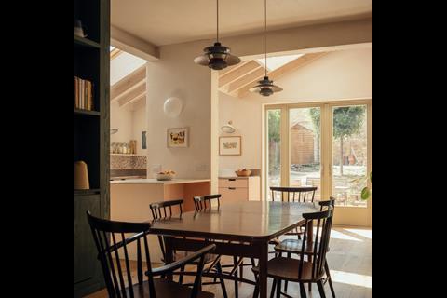
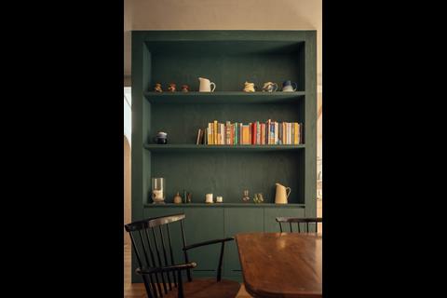
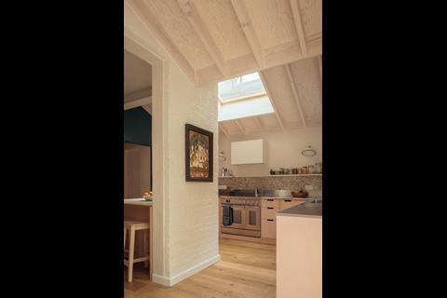
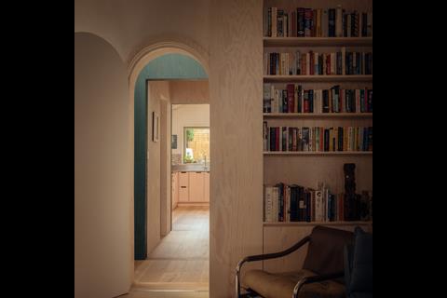
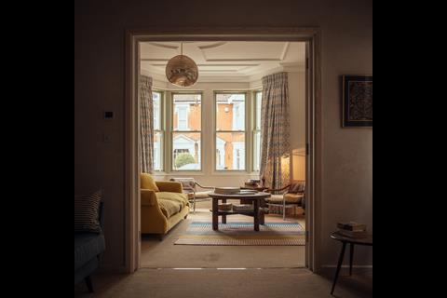
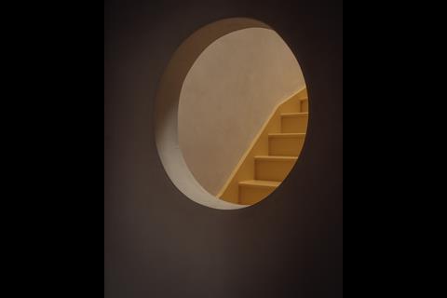
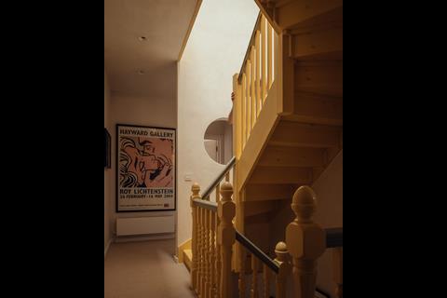
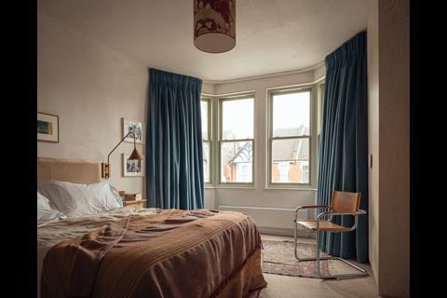
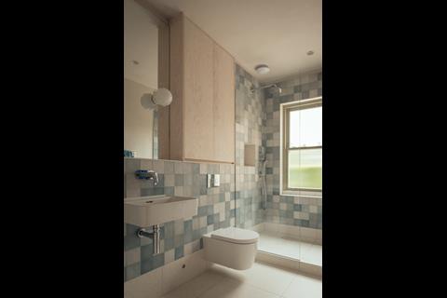
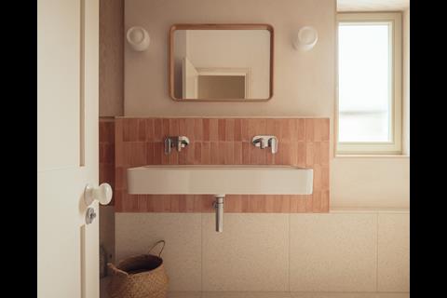
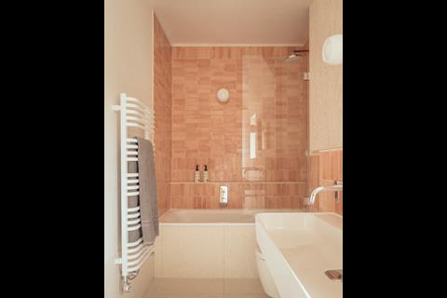
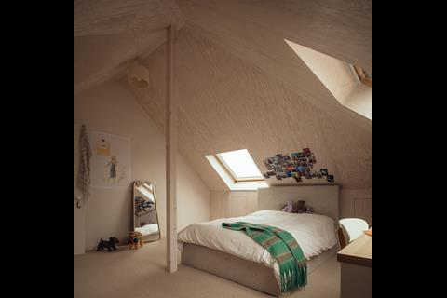
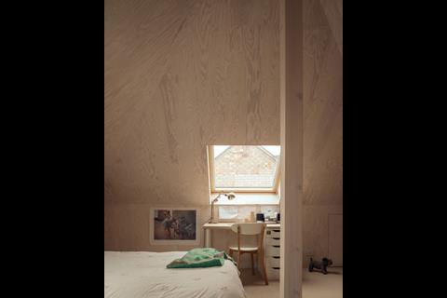
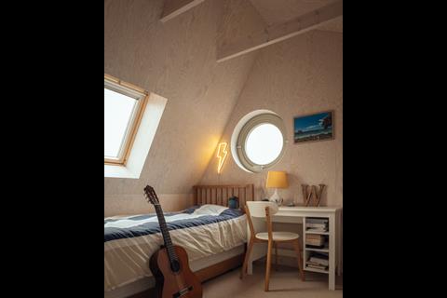
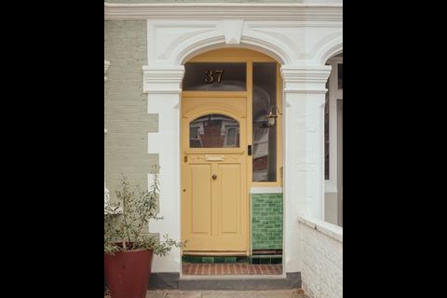
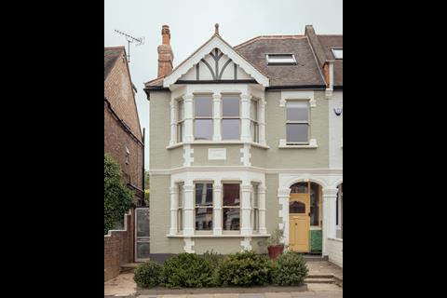





![Tarmac launches CEVO Asphalts Carbon Calculator for instant data on embodied carbon of asphalt mixes 02[87].jpg](https://d3rcx32iafnn0o.cloudfront.net/Pictures/100x67/9/7/6/2023976_tarmaclaunchescevoasphaltscarboncalculatorforinstantdataonembodiedcarbonofasphaltmixes0287.jpg_435882.jpg)

No comments yet