Refurbishment of a timber-framed home on the Ballard Estate prioritises low-carbon materials and airtightness while preserving the estate’s historic character
An early 20th-century timber-framed beach house on the Ballard Estate in Swanage, Dorset, has been refurbished with a focus on low-carbon materials and improved building fabric performance.
Located on the seafront within an Area of Outstanding Natural Beauty, the house forms part of the Ballard Estate, first developed in 1907 as a military encampment before evolving into timber barracks and later private homes. Local planning rules continue to govern massing and external detailing to retain the estate’s character.
The refurbishment applied a “fabric first” retrofit strategy aimed at improving thermal performance. Measures included installing wood fibre and cork insulation and implementing a full airtightness approach across the building envelope.
Externally, locally manufactured British Western Red Cedar cladding replaced the existing timber. Triple-glazed windows were fitted to enhance energy efficiency and reduce heat loss, while black linseed paint was used to create a breathable and weather-resistant finish consistent with the surrounding buildings.
Inside, the scheme specified natural materials including timber flooring, terracotta and lime plaster to create light-filled interiors and to support the project’s low-impact design objectives.
Project details
Architect Architecture for London
Location Ballard Estate, Swanage, Dorset
Project architects Ben Ridley, Karolina Banasik
Size Internal area 160sqm
Structural engineer RMS Structures
Timber flooring Havwoods
Teracotta flooring Claybrooks Studio
Downlights Corston
Wall lights Danke Galerie









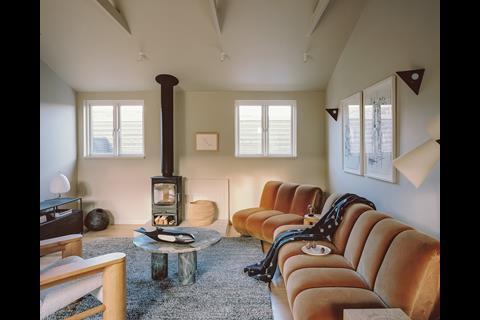
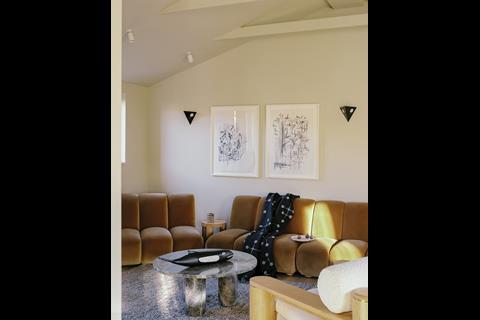
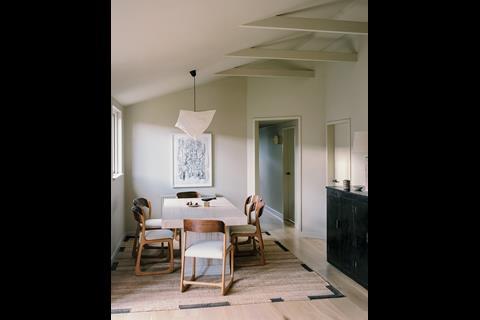
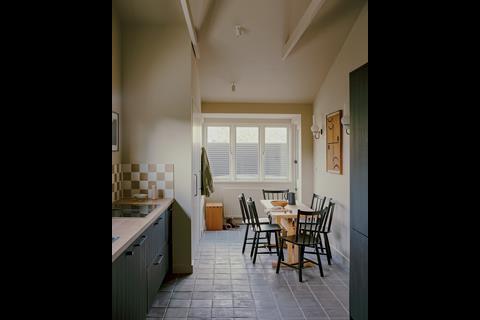
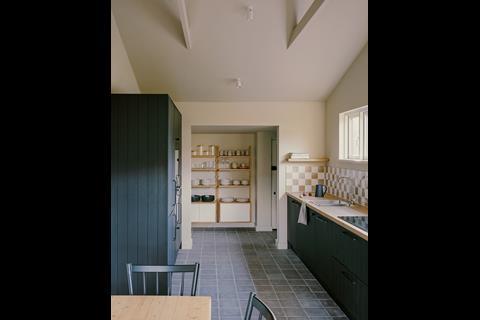
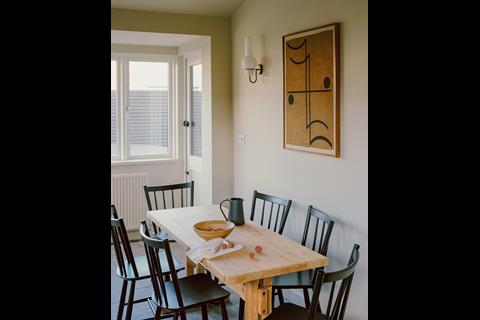
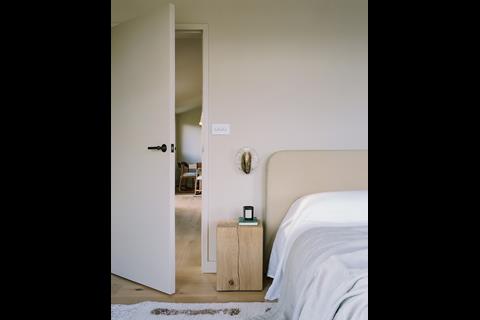
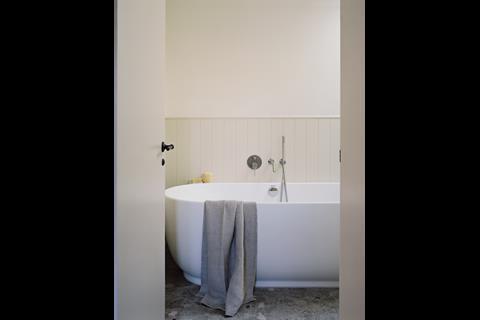
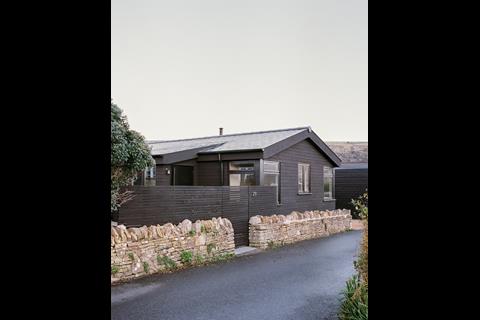
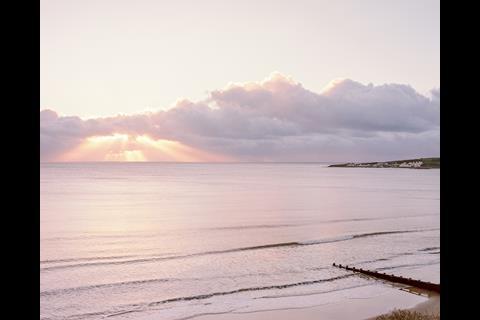
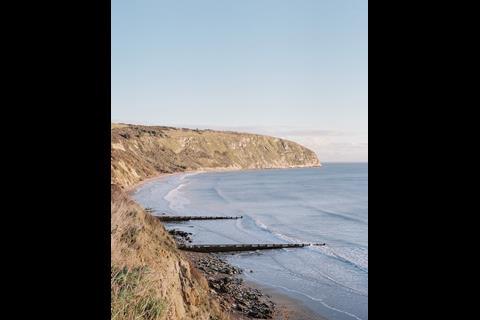
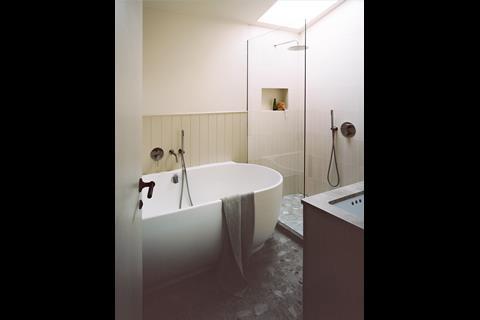







1 Readers' comment