21–25 Bruton Place reinstated as a high-performance workspace through deep retrofit and material innovation
DLA Architecture has completed a 15,000 sqft net-zero office retrofit at 21–25 Bruton Place, Mayfair, the largest of four ongoing retrofit-led workspace projects on the street delivered in collaboration with Berkeley Estates Asset Management (BEAM).
The scheme combined three historic mews buildings behind retained facades into a single high-performance workspace. The project ran as part of a six-year regeneration strategy for Bruton Place, a conservation area mews off Berkeley Square known for its period character and fine-grain streetscape.
A lightweight mass timber rooftop extension, constructed in cross-laminated timber (CLT), added new floor area across all three properties and opened onto a roof terrace. Internally, a folded timber staircase, inspired by origami, was fabricated as both circulation and sculptural feature to encourage stair use and reduce lift reliance.
The retrofit prioritised carbon-conscious specification. Heating and cooling are provided by air source heat pumps and an energy-efficient MEP system. The building achieved EPC A and was designed for net-zero carbon in both operational and embodied terms.
A specialist facade upgrade improved the thermal performance of the heritage solid masonry walls. This employed a lime, cork and clay insulating plaster that allowed the fabric to remain vapour-permeable, combined with drylining boards made from recycled gypsum, cellulose fibres and water.
Interiors exposed structural concrete, steel and timber while contrasting with tactile finishes. Herringbone brick floors reference reused timber herringbone flooring installed in neighbouring retrofit projects by DLA.
The Bruton Place programme includes three further projects. At 19 Bruton Place, a lighter retrofit reinstated parquet flooring, added insulation, new windows, air-conditioning and sanitary facilities. At 31 Bruton Place, a deep retrofit delivered Cat-A office space with a pavilion extension, new terrace and building-wide services. A fourth project at 22–24 Bruton Place is on site, due to complete in 2026 with a folded mansard roof extension and active street-level retail.
Together, the collection represents a retrofit-first strategy, retaining historic facades while integrating high-performance fabric upgrades and low-carbon construction methods.
Project details
Architect DLA Architecture
Client Berkeley Estates Asset Management (BEAM)
Gross internal floor area 15,000 sqft
Completion date 2024
Key structural system Mass timber and CLT rooftop extension
Facade upgrade Lime, cork and clay insulating plaster with recycled-content drylining boards
Services Air source heat pumps; energy-efficient MEP system
Interiors Herringbone brick floors; exposed concrete, steel and timber structure
Performance EPC A; net zero carbon in both operational and embodied terms









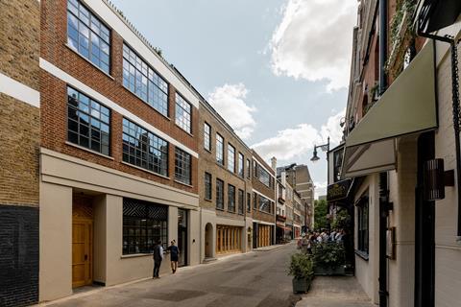
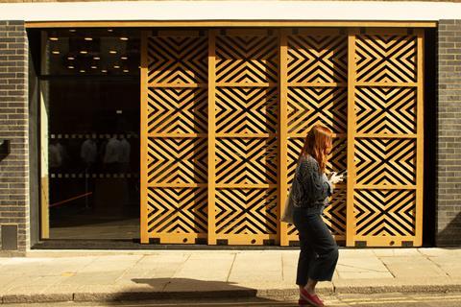
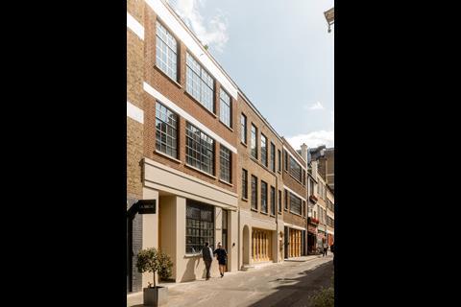
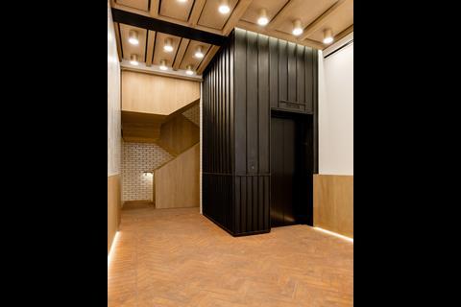
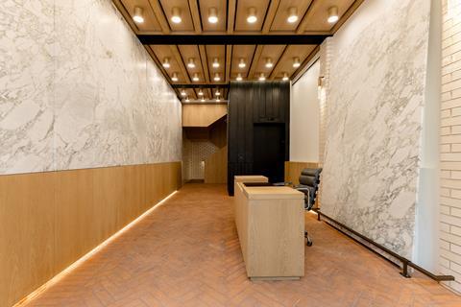
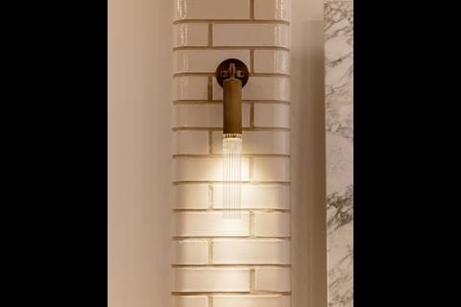
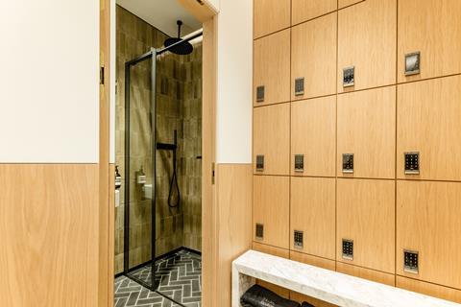
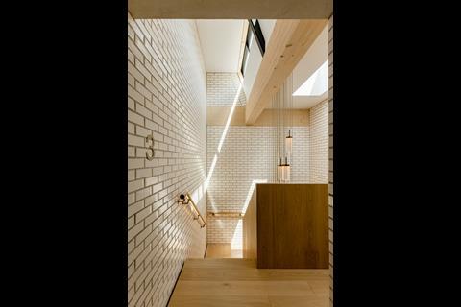
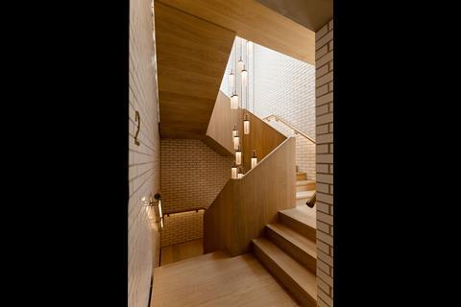
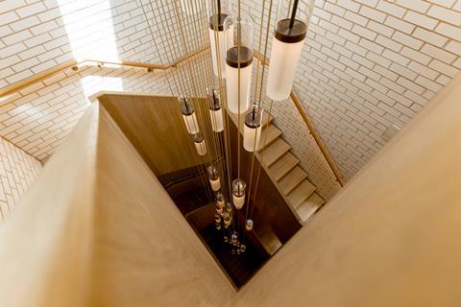
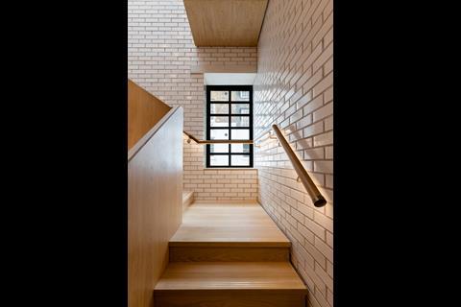
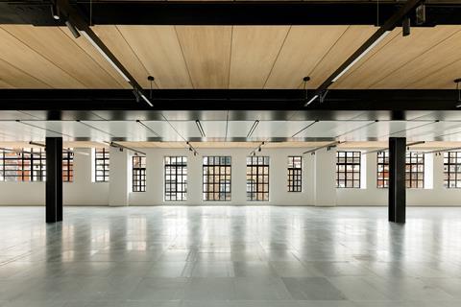
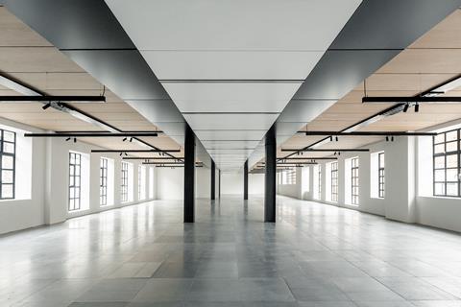
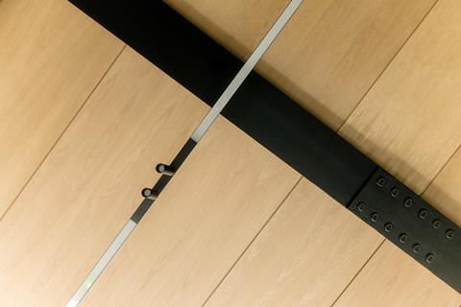
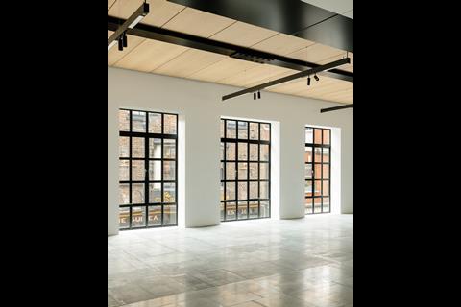
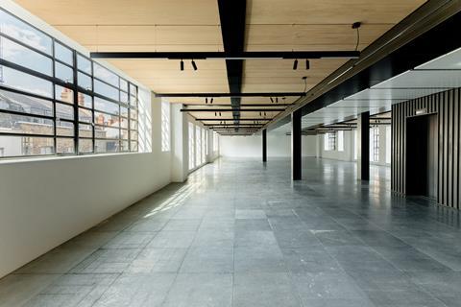
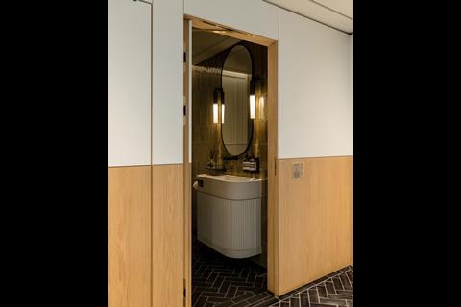
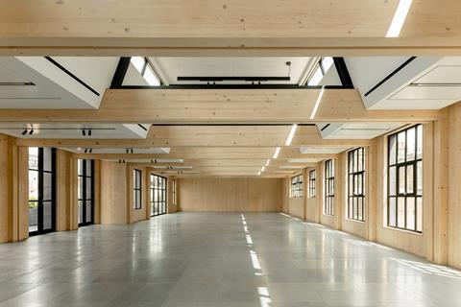
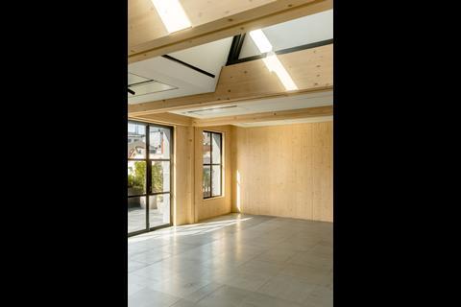
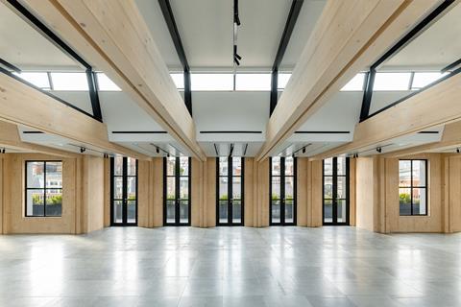
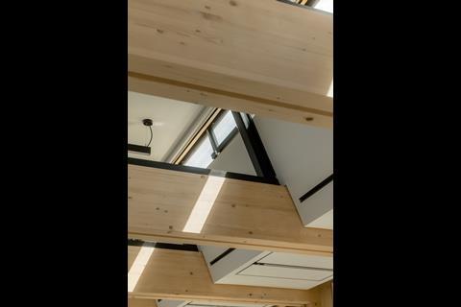
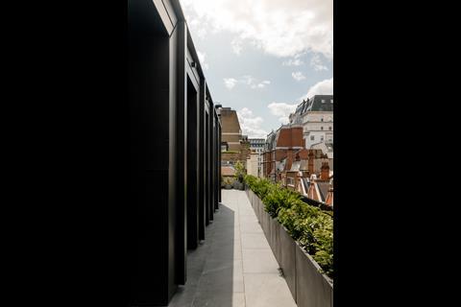
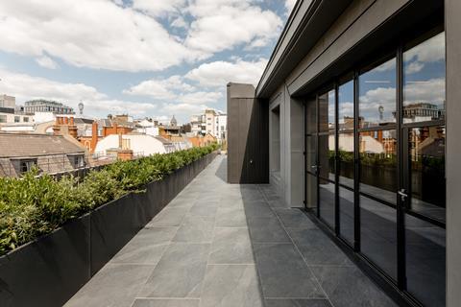
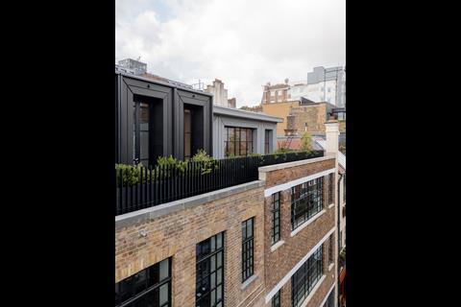
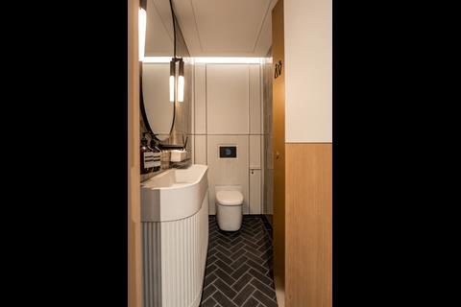







No comments yet