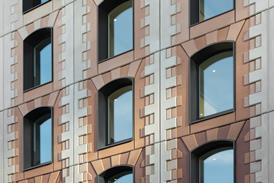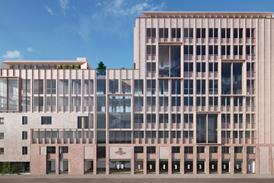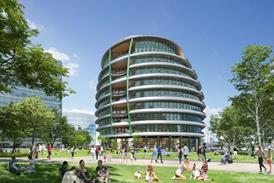Retrofit
-
 Opinion
OpinionMy quest for accessible cities starts here
Andrew Teacher is launching a drive to rethink how accessibility is built into cities
-
 News
NewsArchitecture for London completes Dorset Beach House
Refurbishment of a timber-framed home on the Ballard Estate prioritises low-carbon materials and airtightness while preserving the estate’s historic character
-
 News
NewsStudio Folk uses sandstone brick to extend grade II-listed Georgian terrace
Compact extension delivers new lower-ground facilities and demonstrates embodied carbon savings from natural stone brick over clay
-
 News
NewsHOK and ERRE’s Roig Arena in Valencia is ‘first with ceramic skin’
Some 8,600 ceramic fins cover the new €400 million stadium
-
 News
NewsAtelier Baulier retrofits and extends Edwardian home in Ealing
Practice delivers a highly insulated four-bedroom family home with a distinctive sawtooth roof
-
 News
NewsMowat & Company upgrades former Herbert E. Gibbs furniture factory into low-carbon creative studios
Practice commissioned to adapt four-storey factory in De Beauvoir, Hackney, enhancing access, energy performance and links to wider co-working community
-
 News
NewsMass timber rooftop and breathable facades define DLA’s Mayfair retrofit
21–25 Bruton Place reinstated as a high-performance workspace through deep retrofit and material innovation
-
 News
NewsLoader Monteith completes retrofit and extension of 18th-century cottage
Oak flooring, triple glazing and a perforated aluminium canopy feature in a low-energy renovation that prioritises accessibility and landscape views
-
 News
NewsMaterial reuse at the heart of SALT’s adaptable workspace by THISS Studio
The space was designed for both work and events, with an emphasis on reuse principles and natural materials
-
 News
NewsKnox Bhavan renovates Notting Hill terrace with oak, steel and concrete palette
Knox Bhavan has transformed a deteriorating end-of-terrace property in Notting Hill’s Colville Conservation Area into a modern four-bedroom home
-
 News
NewsMosley Thorold turns north London maisonette into material-rich family home
The practice was co-founded by Nathaniel Mosley, who led the project as both architect and main contractor for his own family home
-
 News
NewsProject Reuse delivers first materials in pilot scheme to rethink fit-out waste
The Finishes and Interiors Sector (FIS) has received the first batch of salvaged interior products under its pilot scheme aimed at exploring how reuse can be integrated into the commercial office fit-out process
-
 Features
FeaturesMastering the detail: The Northcliffe with John Robertson Architects
JRA’s refurbishment of the grade II-listed former Daily Mail HQ marks a triumph in sustainable heritage regeneration
-
 News
NewsIn pictures: John Puttick Associates retrofit Victorian power station into youth hub in Blackburn
Located in the town centre, Fusebox now forms part of Blackburn Youth Zone and responds to a growing need for accessible youth infrastructure
-
 Opinion
OpinionWhy office-to-residential conversions are gaining new momentum in New York
Chris Fogarty explains how high vacancy rates are finally tipping the balance towards conversion
-
 News
NewsGRID Architects unveils Dolphin Square refurbishment
Multi-phase upgrade of the grade II-listed gardens and 1930s residential complex includes energy efficiency improvements, new interiors and a redesigned entrance pavilion
-
 News
NewsBindloss Dawes extends Victorian home in Stoke Newington
Bindloss Dawes has completed the renovation of a Victorian home in Stoke Newington, London, located within the Lordship Park conservation area. Originally purchased as a development project by clients Emma Dahlman and Nick Illston, the property has evolved into a long-term residence, requiring extensive collaboration to address its existing structural ...
-
 News
NewsThomas-McBrien Architects completes glulam roof extension of London HQ
The lightweight structure respects the existing industrial building’s character while introducing a contemporary addition – a timber pavilion nestled amongst the trees
-
 News
NewsIn pictures: Pend breathes new life into mid-terrace home in Edinburgh
Buff-toned Marziale brick, Calacatta marble, and oak cabinetry define the carefully curated material palette of this Edinburgh home
-
 News
NewsdMFK completes 201 Bishopsgate
dMFK Architects has transformed the seventh floor of 201 Bishopsgate into 35,500 sq ft of office space for Storey, British Land’s flexible workspace brand. Initially designed by SOM, the building’s structure is shaped by the railway line on which it sits atop. The original seventh-floor floorplate centred around a triangular ...








