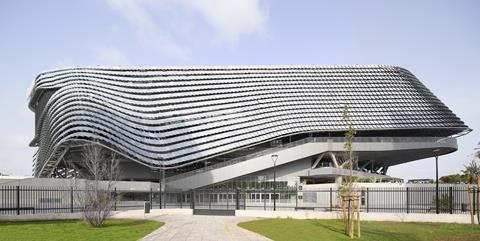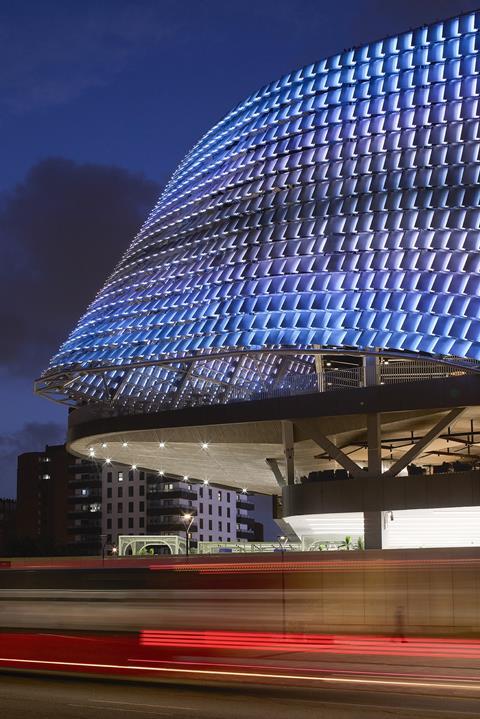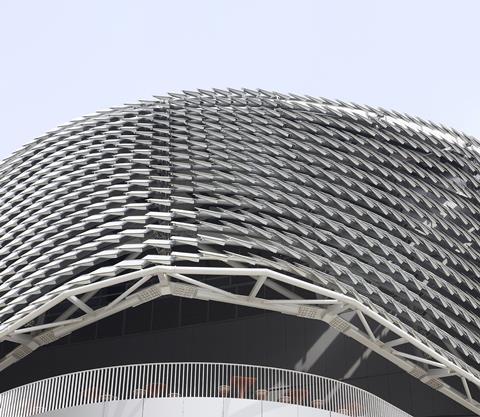Some 8,600 ceramic fins cover the new €400 million stadium
The Roig Arena which has just opened in the Spanish port is claimed to be the first sports project with an entirely ceramic façade. Its outer layer of ceramic fins – locally manufactured by Pamesa Grupo Empresarial and designed by ERRE – is arranged like scales that float on a curved steel frame. By day, the fins – designed with a texture inspired by the surface of a basketball and finished in three shades of blue glaze – filter natural light into the terraces. By night, the façade reveals its full potential as a dynamic LED video-illumination system.

A 1:1 prototype of the façade system was built prior to installation, to test its feasibility. Parametric modelling defined the placement of each fin. The design team opted to use a single modular piece measuring 1x1.2 m because standardising the fin simplified installation, reduced waste and lowered the project’s carbon footprint.
The arena can accommodate 15,600 fans for basketball games and expand to seat 20,000 for concerts and shows. On non-event days, flexible support spaces including an exhibition hall, banquet space, meeting rooms and auxiliary kitchens allow the venue to host conferences, tournaments and other events.

Developed by Licampa 1617, the project aims to bring new life to the Quatre Carreres district. Sustainable features of the structure include passive cooling to combat Valencia’s warm climate, photovoltaics and locally sourced materials.
Home to the men’s and women’s teams of Valencia Basket Club, the Roig Arena is integrated with a new 2 ha public park, creating a civic anchor that invites year-round use. The whole scheme was financed entirely by local businessman Juan Roig, billionaire Chair of Spanish supermarket chain Mercadona.
HOK’s Sports + Entertainment practice specialises in the design of stadiums, arenas, ballparks, training facilities and entertainment centres, while ERRE is a Valencia-based practice leading the transformation of the city’s port.
Project details
Architecture HOK + ERRE
Client Licampa 1617
Structural engineer SBP schlaich bergermann partner, GmásP
Ceramics Pamesa Grupo Empresarial
MEP engineering JG Ingenieros, Ramboll
Acoustic engineering Vanguardia
Landscape architect GM Paisajistas
Interior design ERRE, Nihil
Main contractors
Steel structure Industrias Metálicas ANRO
Concrete structure Pavasal
Façades and roofs UTE Rica Jamisa – Lesaca
Masonry Uransa
Electrical installation Eiffage
Fire protection (PCI) Prosegur
HVAC Grupo Enersol, Aliter, Enfrio and Mateo González
Plumbing Fongascal
Consultants ENAR, Blue Noise, ATE Acústica
Lighting Philips, SACO Technologies, Skandal Technologies
Sound DAS Audio

















No comments yet