The transformation of a disused industrial site into a new centre for young people forms part of a wider regeneration plan for Blackburn town centre
John Puttick Associates has completed the retrofit and expansion of a historic Victorian power station in Blackburn, converting the once-derelict building into Fusebox – a dedicated facility for young people aged 16 to 25.
Located in the town centre, Fusebox now forms part of Blackburn Youth Zone and responds to a growing need for accessible youth infrastructure. The project reuses and adapts the L-shaped former power station, alongside upgrades to an existing youth centre built 15 years ago.
Working closely with Blackburn Youth Zone and Blackburn with Darwen Council, the architects supported a successful funding application to the Department of Culture, Media & Sport’s Youth Investment Fund. Subsequently, they led the building’s redesign and delivery.
Originally built in 1895 under the Blackburn Electric Lighting Order, the power station was among the earliest of its kind in the UK. John Puttick Associates preserved key architectural features, including steel roof trusses and exposed brickwork, while inserting new spaces for co-working, events, training and social activities. A new central entrance on Pilkington Street improves accessibility and leads into a double-height events space beneath an original gantry crane. A new mezzanine level accommodates breakout spaces and a co-working hub, while the ground floor houses a creative maker space.
Level changes are managed by a new amphitheatre-style ramp and seating area, designed to enhance circulation and inclusivity. The materials palette references the site’s industrial heritage through exposed steel, bespoke lighting, industrial-style glazing and several artworks by local artist Jamie Holman.
Improvements to the adjoining youth centre include an enhanced entrance with landscaped areas, canopies and bike parking. Inside, John Puttick Associates introduced new spaces, including an arts studio, a wellbeing room, a gaming area, a music room and a gym. A new green wall will be planted and maintained by young people using the space, bringing greenery to the site and encouraging environmental stewardship.
The design emphasised low-impact construction, retaining the existing building fabric where possible and upgrading the mechanical and electrical systems to improve energy performance. The scheme prioritised community involvement, with ongoing input from local stakeholders and youth workers shaping the outcome.
Project details
Architect John Puttick Associates
Project team Rebecca Brock, Charlotte Ireson, John Puttick
Client Blackburn Youth Zone
Structural engineer Booth King Partnership
M&E consultant NOVO Integration
QS Walker Sime
Project manager GWB Consultants
Principal designer Aegis
Approved building inspector Clarke Banks
Main contractor Rosslee Construction
CAD software used MicroStation
Downloads
Drawings
PDF, Size 5.19 mb









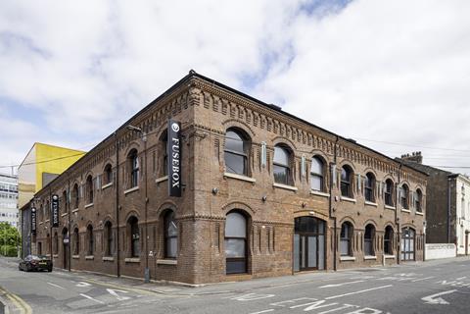
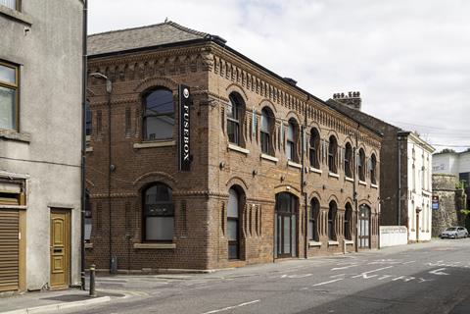
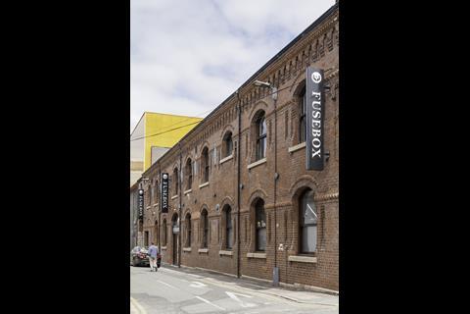
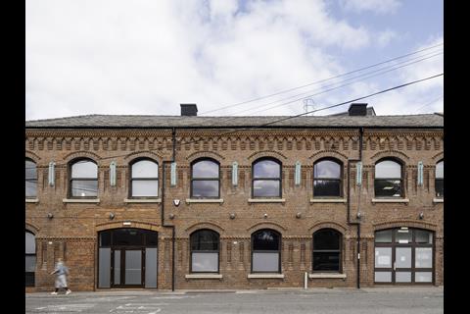
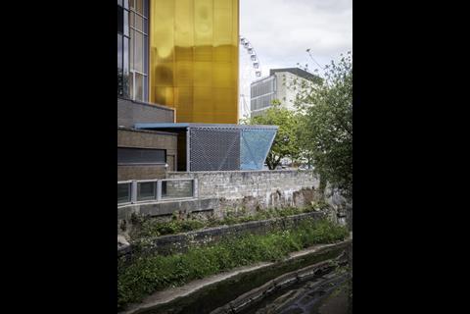
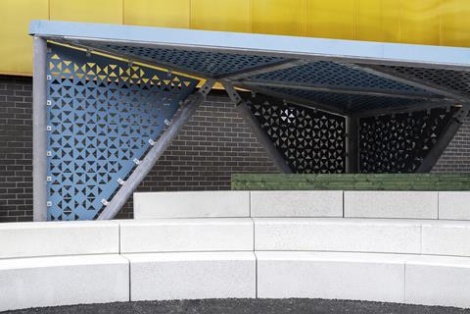
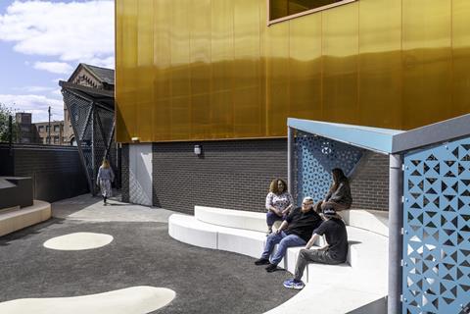
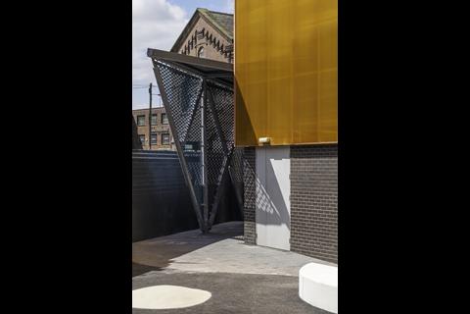
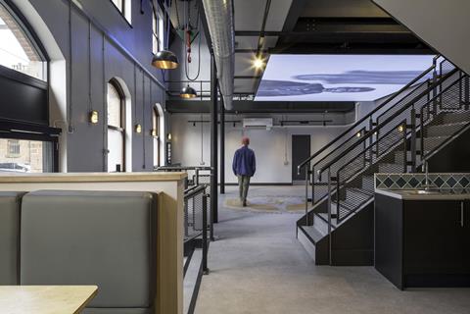
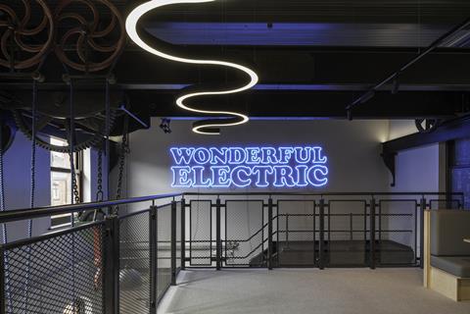
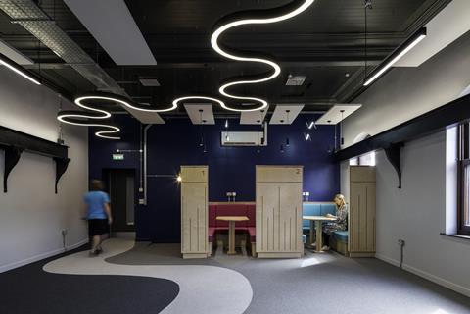
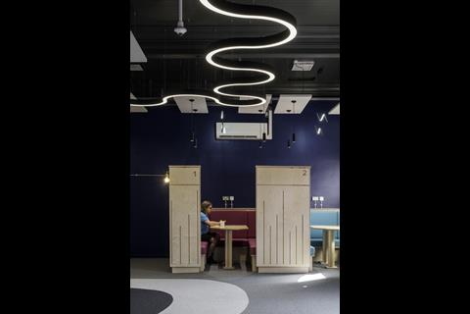
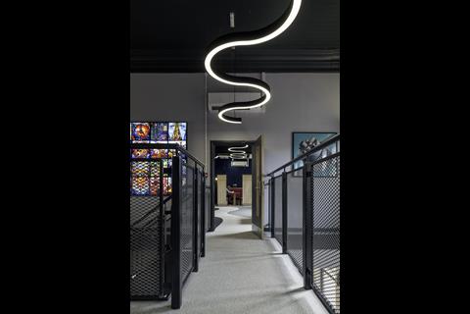
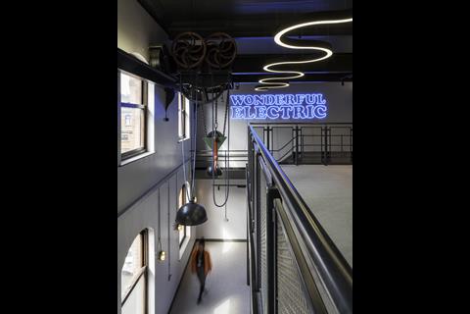
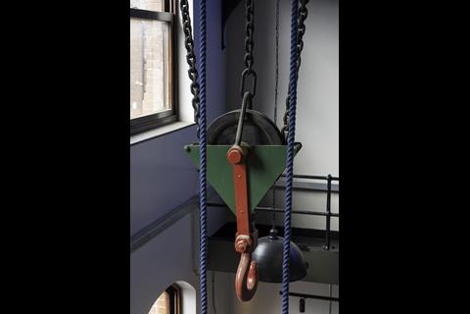
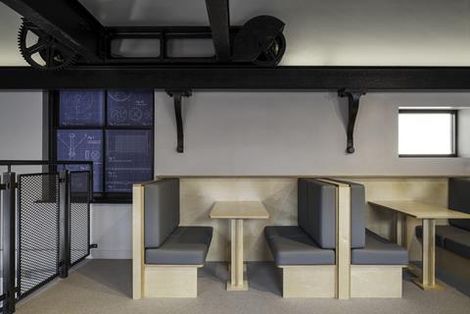
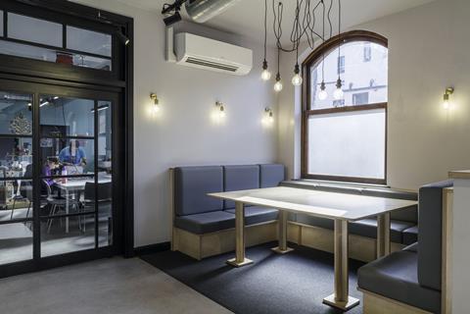
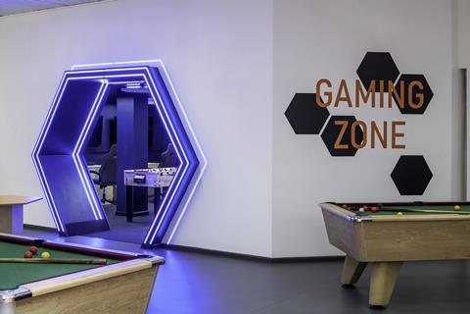
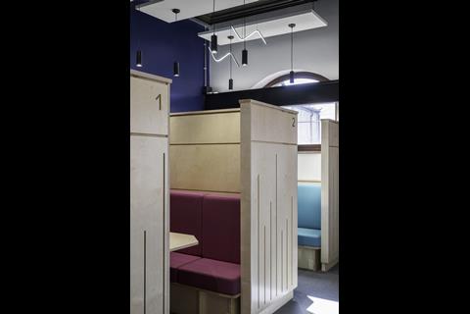
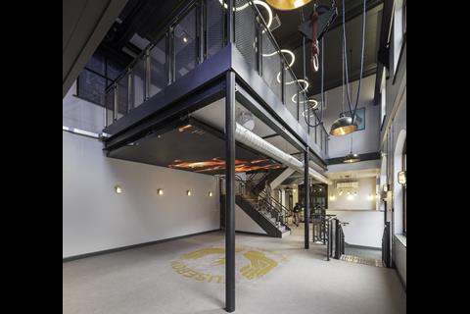
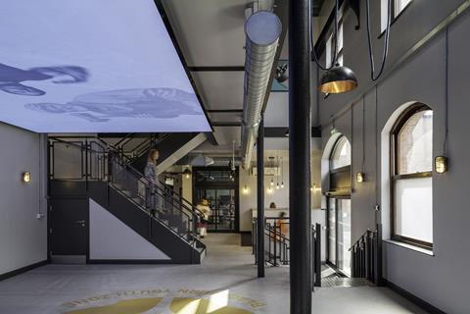
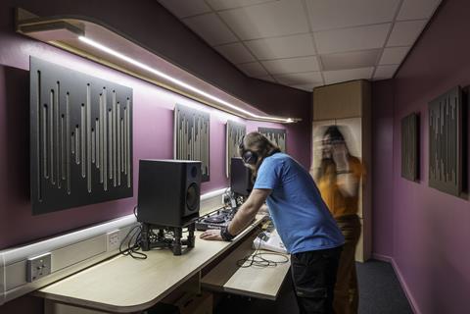
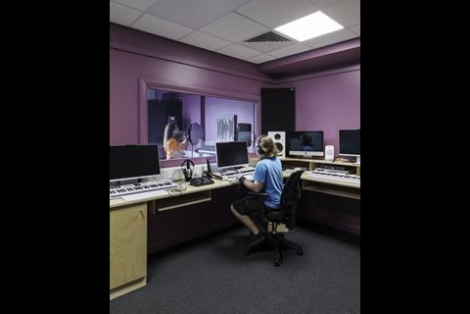
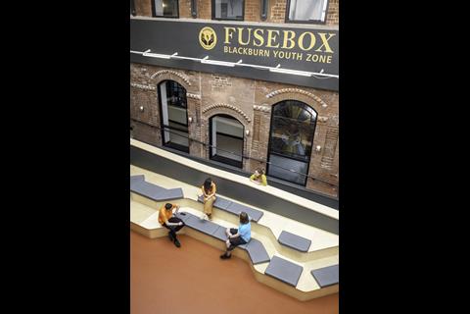







No comments yet