Multi-phase upgrade of the grade II-listed gardens and 1930s residential complex includes energy efficiency improvements, new interiors and a redesigned entrance pavilion
A major refurbishment of the landmark Dolphin Square estate in Pimlico has been completed by GRID Architects and GRID Interiors, delivering a new main entrance as part of a wider plan to modernise the site while retaining its historic character.
Originally designed by Stanley Gordon Jeeves and built between 1935 and 1937, Dolphin Square comprises 1,234 private rental apartments across 13 blocks, set around 3.5 acres of landscaped gardens. The estate forms the centrepiece of the Dolphin Square Conservation Area and was added to the National Heritage List in 2018 for the historic and ecological significance of its gardens.
The restoration has been undertaken in phases following AXA IM Alts’ acquisition of the estate in 2020. Located on a 7.5-acre site on Grosvenor Road, the building had suffered from outdated services, deteriorating windows and poor insulation.
Works have included the replacement of more than 2,000 windows, the installation of air source heat pumps and mechanical ventilation with heat recovery (MVHR) systems, and the removal of the estate’s gas-fired communal heating system.
Roof insulation has been added and plant enclosures reused or extended. New MVHR intakes are designed with circular louvre terminations that reference original cast-iron structural ties. Replacement sash windows are matched to the building’s original profiles.
The project also includes a new entrance pavilion accessed from Chichester Street, which seeks to address earlier changes that had displaced the estate’s intended principal frontage. New arched openings, a double-height glazed lobby and rooftop landscaping form part of a wider reworking of the layout, intended to improve circulation, daylight and views of the gardens.
Interiors by GRID feature fluted timber panelling, terrazzo and stone, with some of the original 1930s motifs retained or reinterpreted. Previously underused rooftop and basement spaces have been reconfigured to accommodate new fitness studios and leisure facilities.
Further upgrades to the estate’s swimming pool, spa and leisure reception are under construction and scheduled to complete in late 2025.
Project details
Client The Dolphin Square Estate SARL
Location City of Westminster, London
Start on site November 2021
Completion date February 2025 (Phase 1)
Gross internal area c74,000sq m
Construction cost Confidential
Architect GRID Architects
Interior designers GRID Interiors
Asset manager AXA-IM Alts
Main contractor Galliford Try
Project managers Radcliffes / Bailey Garner
M&E consultant Cundall
Structural engineer Heyne Tillett Steel
Fire engineer Affinity Fire
Acoustic consultant Cundall
Quantity surveyor Hollis
Landscape architect Sally Prothero
Planning consultant DP9
CDM principal designer Project4Safety
Annual CO2 emissions Target 95% reduction
Design life 50 Years
Contract type Design & Build
Apartment layouts have also been reconfigured, with internal walls removed to create open-plan kitchens and living spaces. Fire safety upgrades include new sprinkler systems and mechanical smoke ventilation.
Refurbishment of the apartments has so far included Rodney, Duncan and Beatty Houses, each given its own interior palette while maintaining consistency with the wider scheme.
Future phases will continue to deliver improvements across the remaining parts of the estate.
Downloads
DSQ_Proposed Ground Floor_1 to 250 A1
PDF, Size 0.53 mbDSQ_Proposed First Floor_1 to 250 A1
PDF, Size 0.34 mbDSQ_Proposed Fourth Floor_1 to 250 A1
PDF, Size 0.3 mb









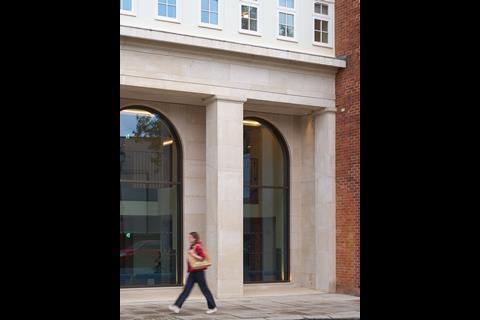
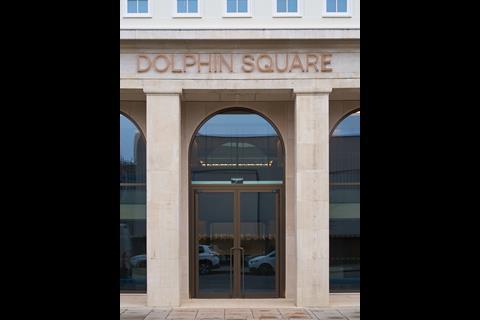
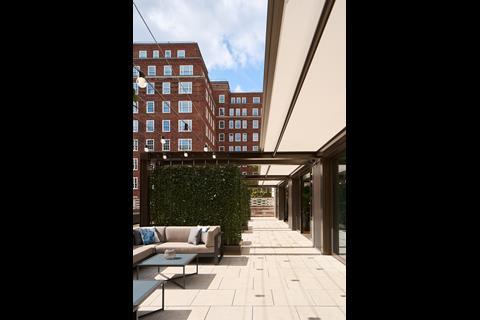
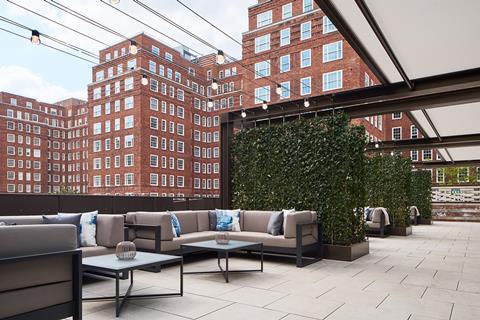
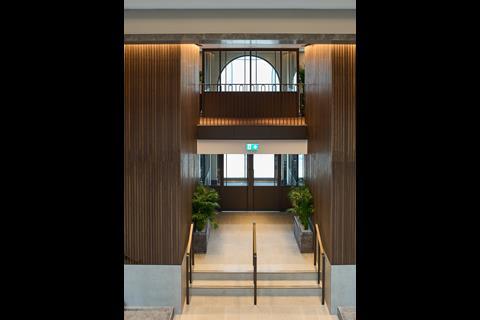
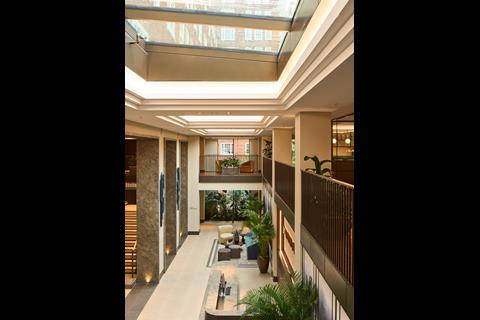
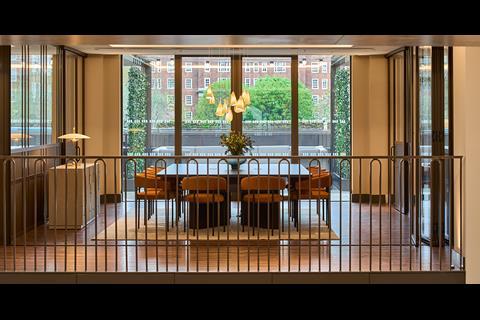
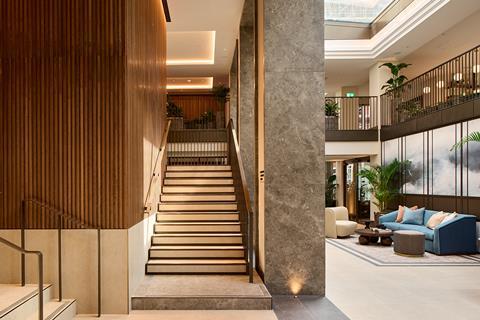
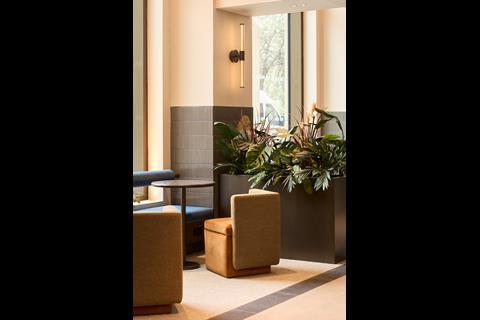
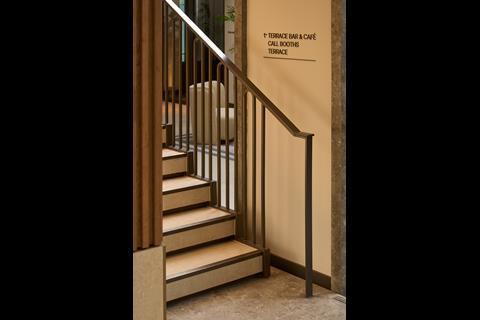
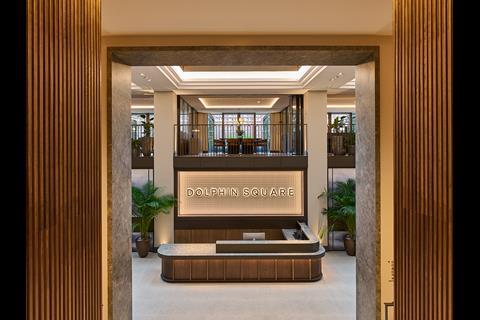
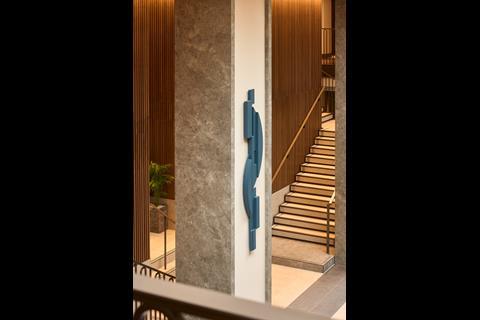
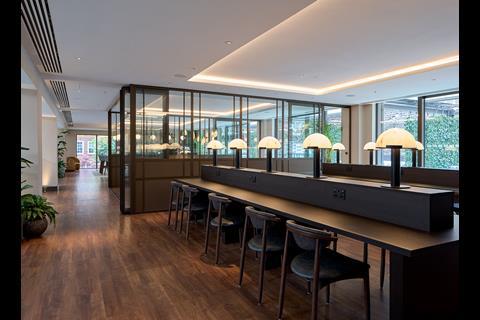
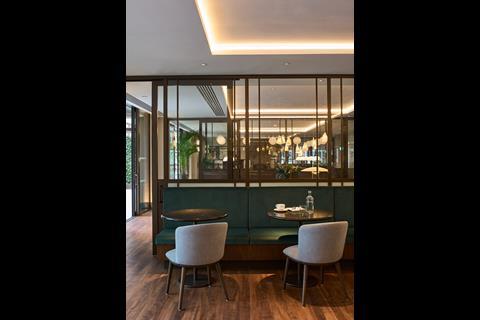
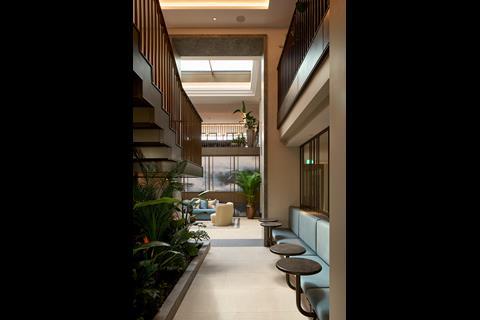
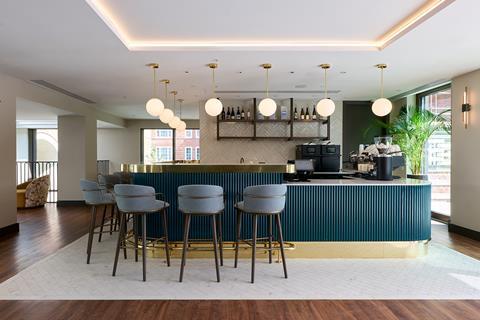
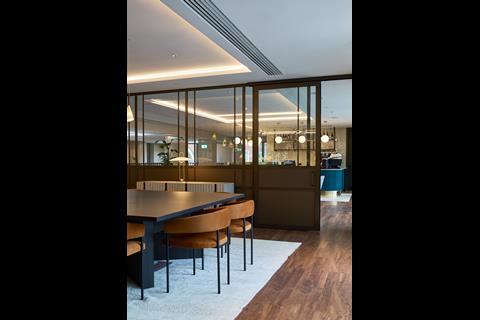
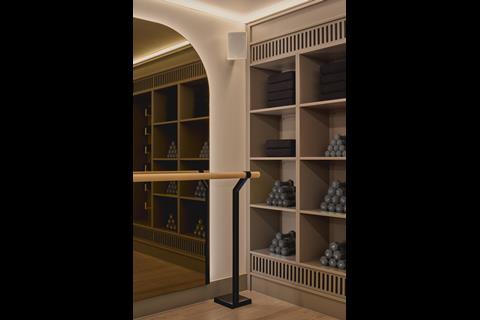
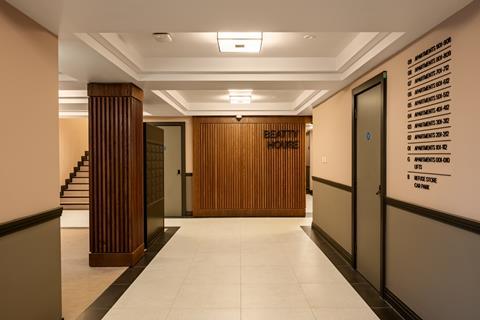
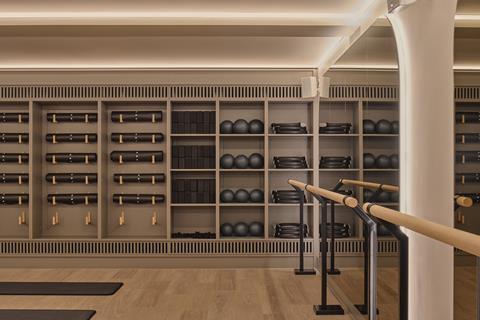
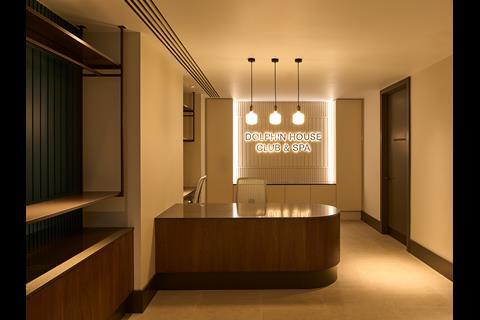
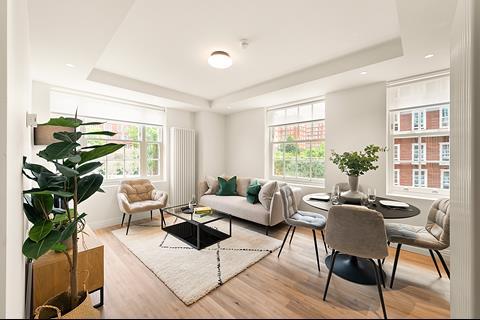







1 Readers' comment