The 70,000sqft scheme combines four buildings into a single development
Fathom Architects has completed a retrofit of four interconnected Victorian warehouses in Clerkenwell, delivering one of the largest heritage workplace projects in the area. The 70,000sqft development, now named The Waterman, is located within the Clerkenwell Green Conservation Area and consolidates the former printworks and retail buildings into a single development.
The retrofit, for developer BGO, sought to improve the net-to-gross floor area ratio, introduce additional floorspace, and deliver a new sixth floor and roof garden. The scheme also delivers improvements to the energy performance of the buildings.
The original properties had undergone incremental conversions over the years and were described as inefficient, with narrow floorplates and hard to optimise layouts. Fathom’s design aimed to address this by improving connectivity between buildings, stripping back layers of later alterations, and introducing a more efficient circulation strategy. Two of the four original staircases were retained and extended to the upper floors.
Rebecca Thomas, director at Fathom Architects, said: “Viewed collectively, these four buildings offered a unique opportunity to create a characterful heritage workplace in the heart of Clerkenwell. The project has demanded ingenuity, persistence and a collaborative spirit from everyone in the design and delivery teams.”
Externally, brickwork has been repaired and large new windows inserted at street level. The existing mansard roof has been reconfigured, with a replacement fifth floor designed to echo the proportions of the original brick facades, and a new recessed sixth floor.
The overall floorspace has been increased by 9,900sqft. The project includes six floors of workspace, two retail units of 6,000sqft each, and a coworking lounge designed in collaboration with Fettle. Private and communal roof terraces have also been incorporated, alongside end-of-trip facilities accessed via a dedicated cycle entrance.
Retail spaces located at the north and south corners of the building front onto Farringdon Road.
The design is intended to embrace circular construction principles. Structural steel used during temporary works was reinstalled as part of the permanent structure, and reclaimed materials from the existing building fabric were reused throughout.
Approximately 5,000 bricks and 185sqm of timber floorboards were retained and integrated into the final scheme. Windows that did not meet insulation requirements were replaced, with the old glazing repurposed into terrazzo-style countertops by specialist supplier Diamik Glass.
The MEP strategy replaces gas systems with all-electric services, aiming to improve energy performance across the building. Existing office floors are naturally ventilated through openable windows, and new office floors include energy-efficient VRF systems with heat recovery.
Workspace interiors feature sandblasted brick walls, exposed services and structural elements, and a Victorian-inspired palette including sage green walls, black metal signage and black cork flooring.
Design Team
Client: BGO
Architect: Fathom Architects
Interior Design: (Alfred’s Club) Fettle
Contractor: Ambit
Planning Consultant: Rolfe Judd Planning
Project Managers: Blackburn & Co
Structure: Bridges Pound
Services: GDM
Heritage Consultant: The Heritage Practice
Cost Consultant: RLB
Transport Consultant: The Steer Group


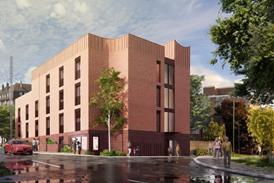
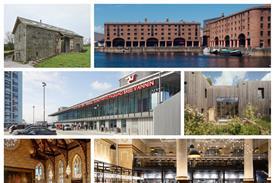
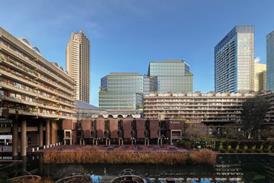
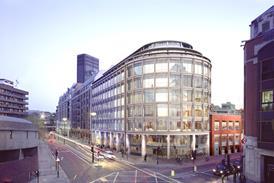



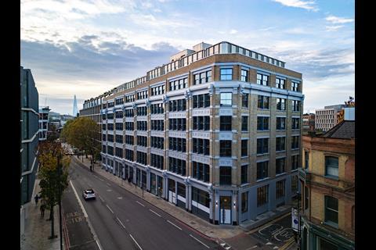
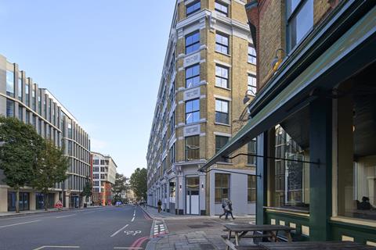
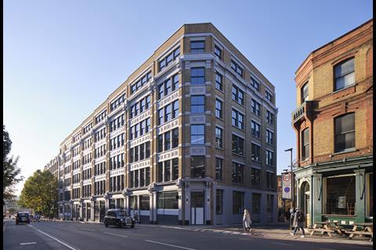
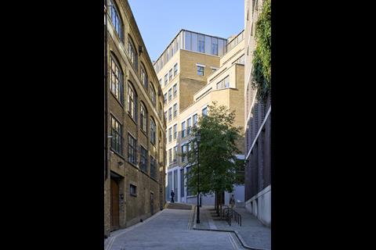
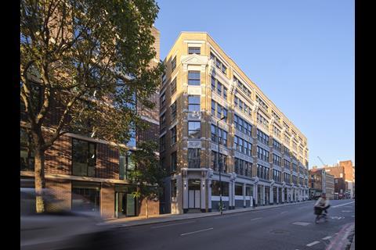
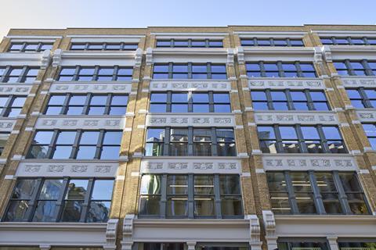
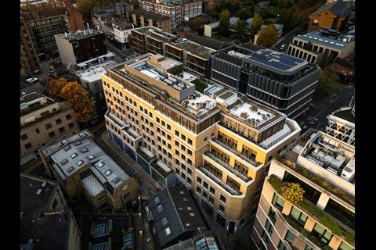
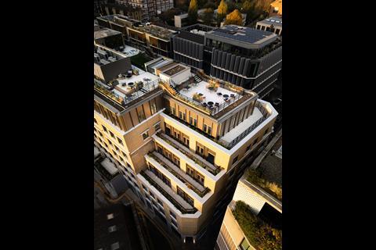
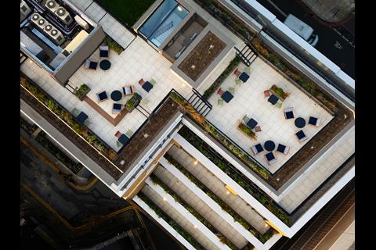
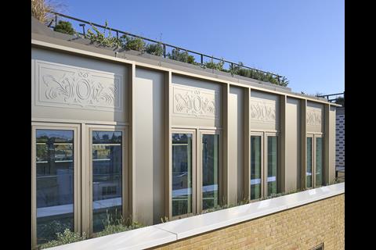
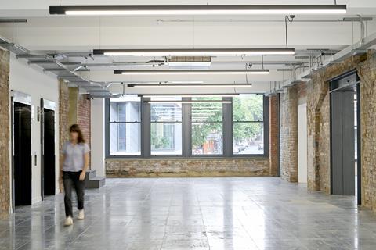
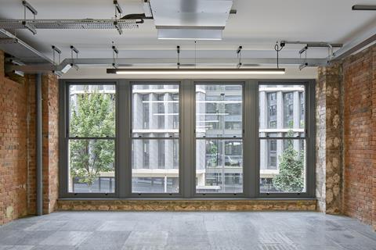
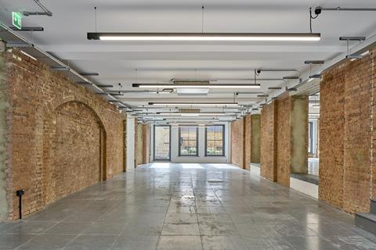
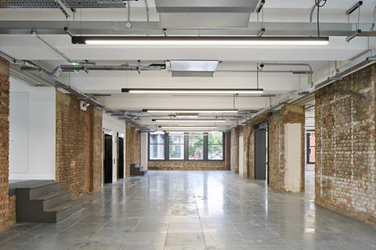
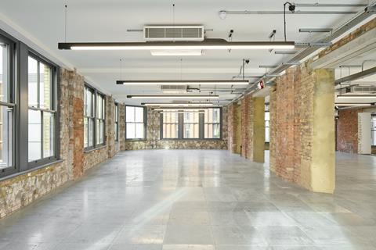
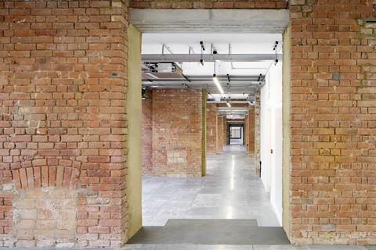
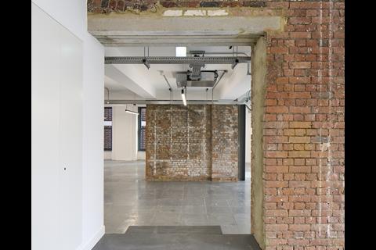
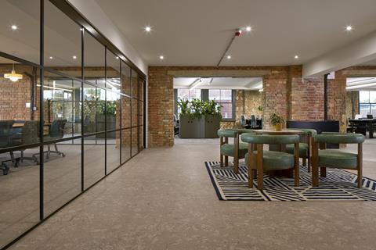
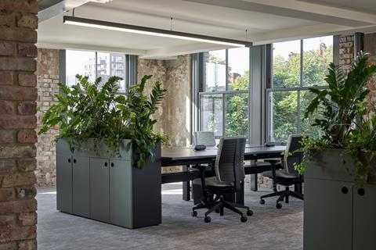
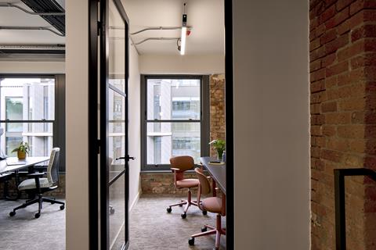
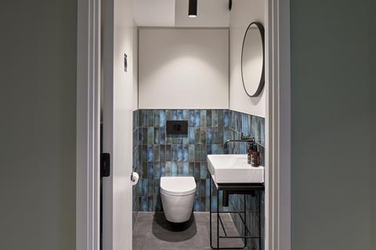
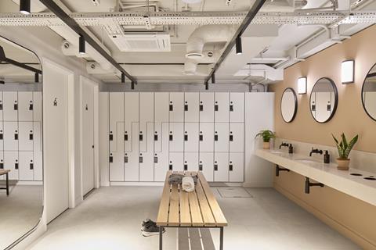
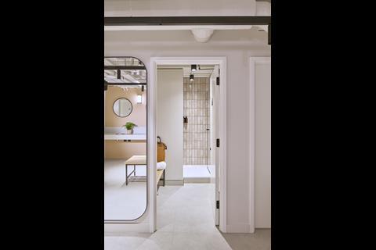
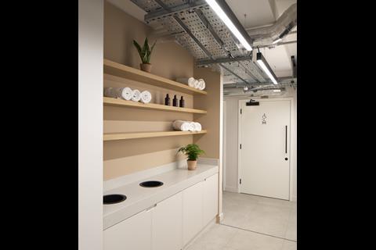
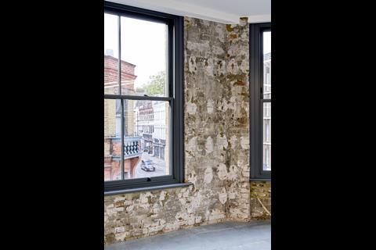
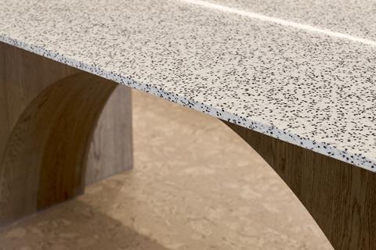
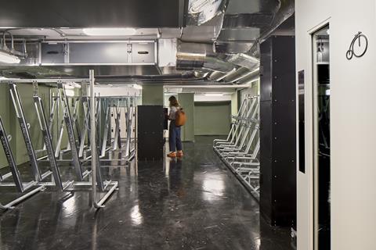
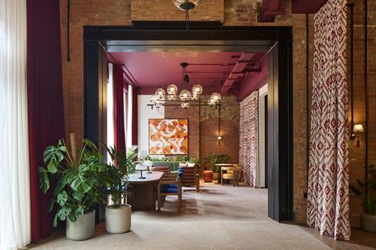
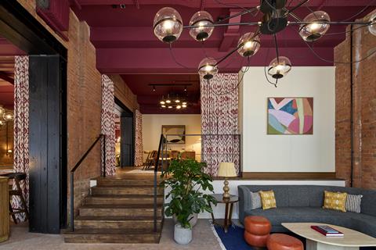
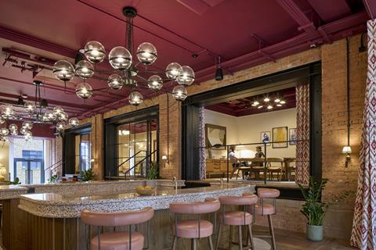
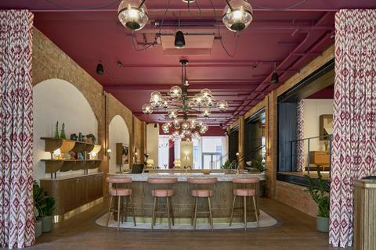
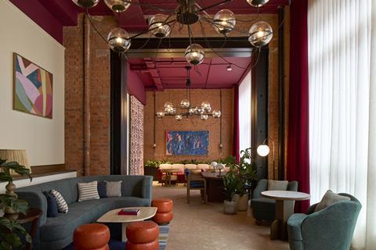
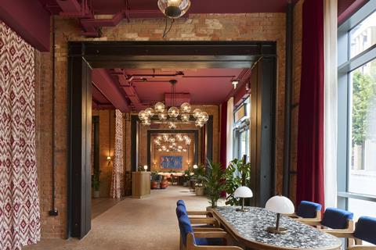
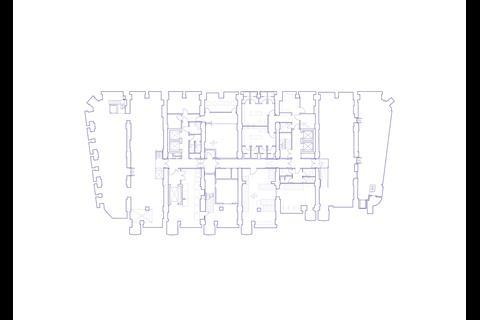
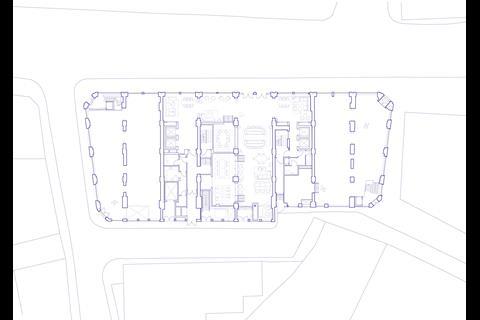
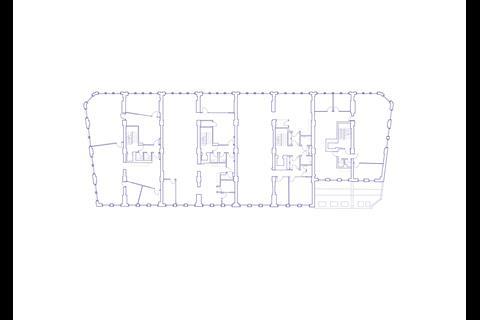
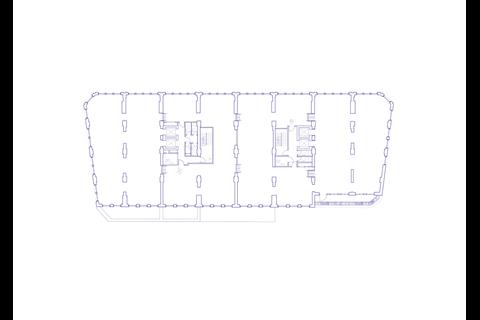
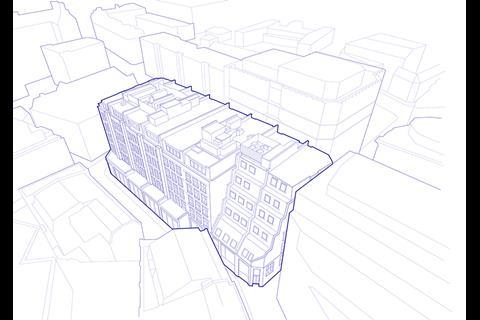
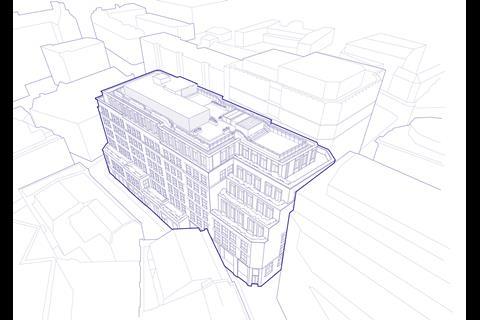
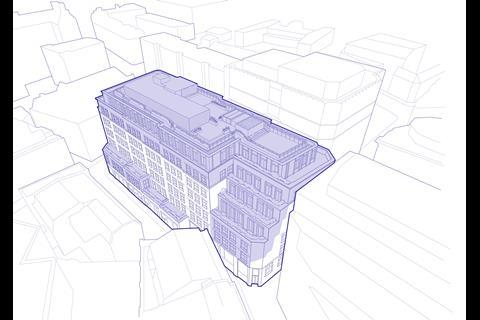







No comments yet