New stone and timber building adds five guest suites to the historic Cotswold hotel
De Matos Ryan has completed a new guest accommodation pavilion at Cowley Manor hotel in Gloucestershire, for client Experimental Group.
The 285m² stone-clad, timber-framed structure houses five guest rooms and offers a variety of interconnected suite arrangements. It has been designed in collaboration with interior designer Dorothée Meilichzon.
The site, located within 55 acres of Cotswolds parkland, includes 36 rooms, a spa, bar and restaurant. Author Lewis Carroll was a regular visitor to nearby Cowley Rectory in the 1860s, and the grounds of the manor are widely believed to have inspired Alice in Wonderland.
The hotel opened in 1999, in what was De Matos Ryan’s first significant commission. In 2022, the property was acquired by Experimental Group, known for its cocktail bars and growing portfolio of hotels in cities including Paris, London and Ibiza.
The pavilion occupies a site at the end of the main terrace where a grand ballroom once stood. According to De Matos Ryan, the new building borrows from the proportions and rhythm of R.A. Briggs’ original Italianate design for Cowley Manor.
The internal structure is made from UK-grown Douglas fir, assembled using standardised sections and traditional joinery methods. Internally, Magply sheathing and Garnica reinforced maple ply provide fire protection and a finished lining. Materials were selected for low embodied carbon, with Cotswold stone sourced from a quarry three miles from the site.
The building incorporates air-source heat pumps, natural ventilation via clerestory windows, a sedum roof and enhanced insulation and airtightness.
Project team
Client: Experimental Group
Architect: De Matos Ryan
Interior Design: Dorothée Meilichzon (CHZON)
Structure: Price & Myers
M&E Services: P3r Engineers
QS: Monaghans
Contractor: CJN Concept
Timber Structure: Timber Workshop
Stonemasons: Farmington




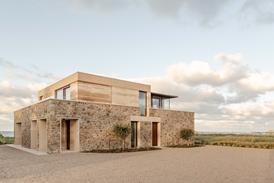
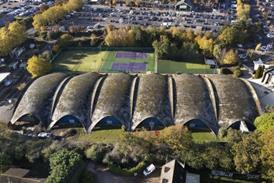



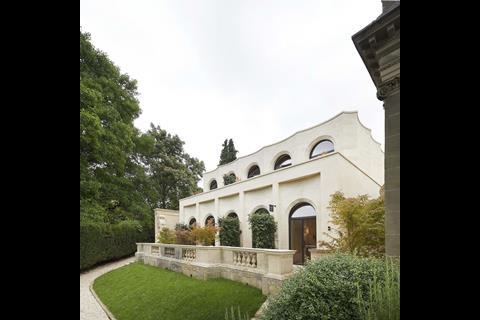
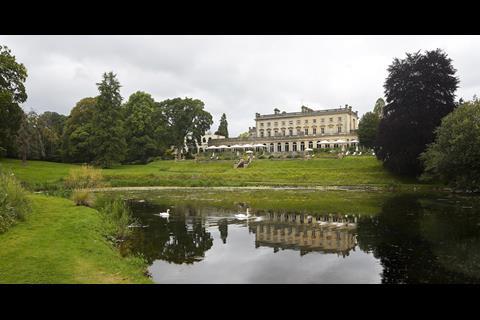
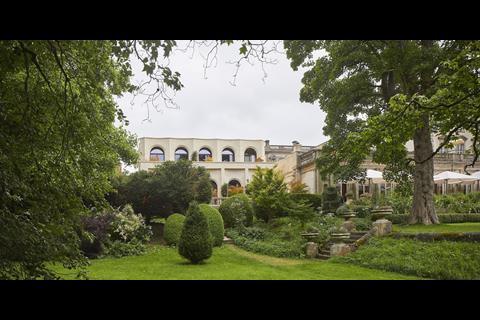
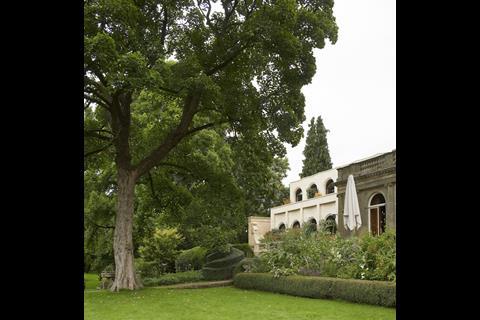
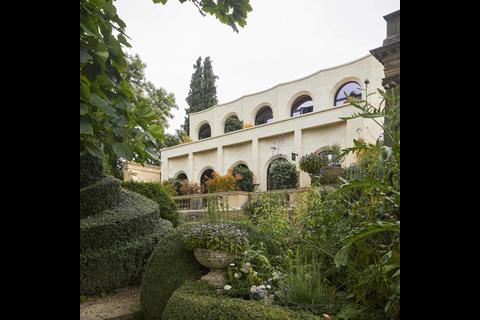
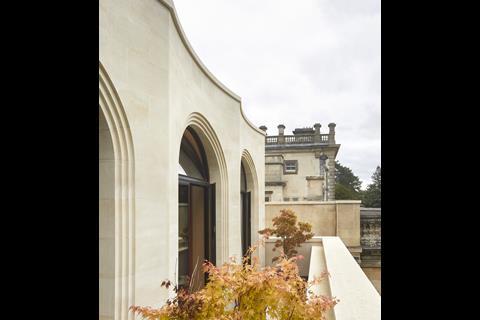
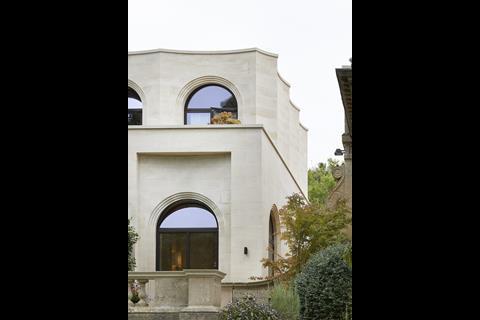
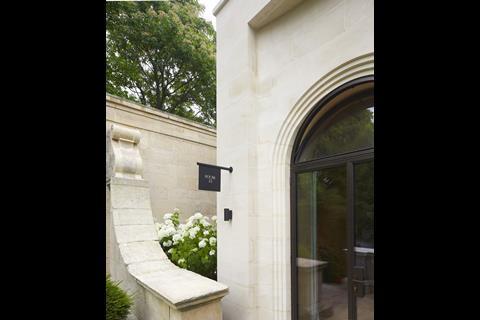
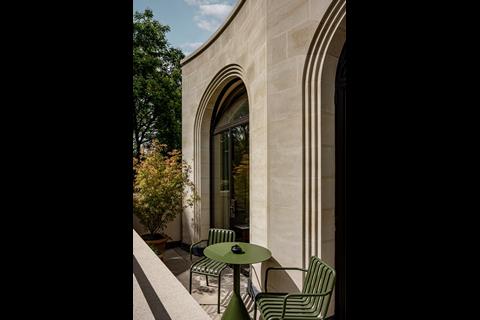
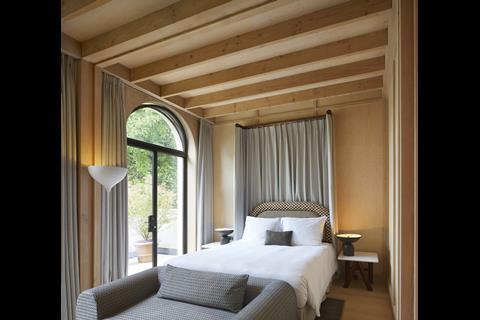
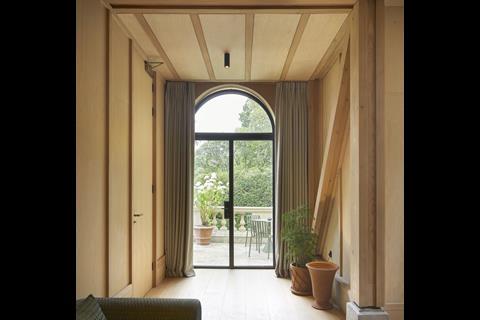
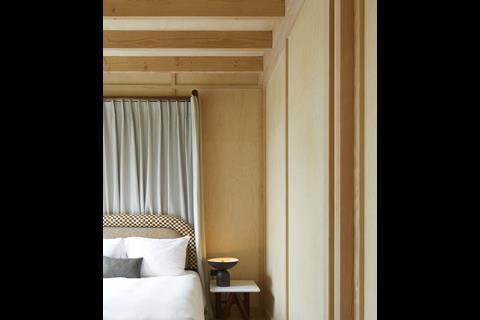
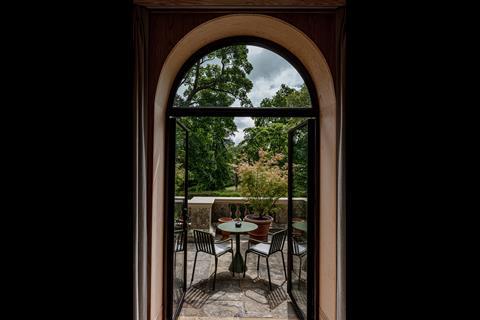
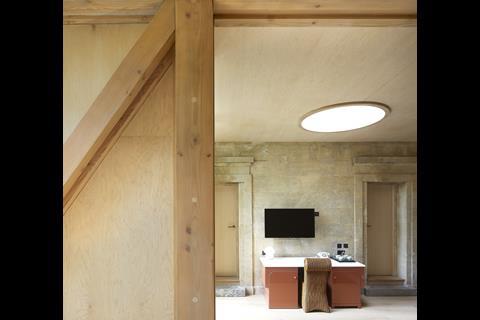
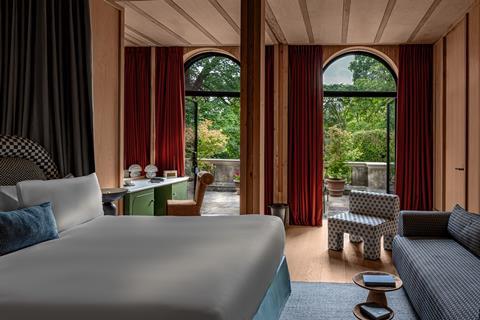
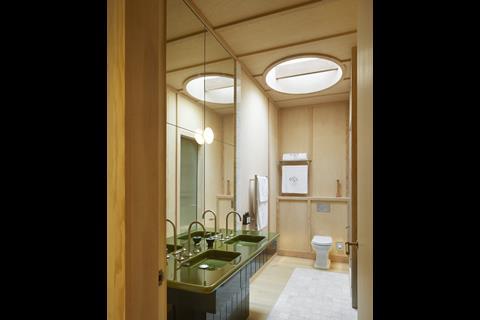
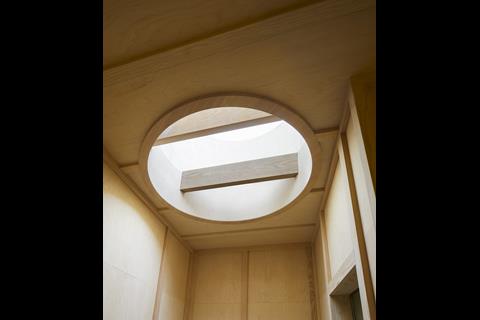







No comments yet