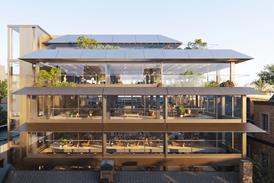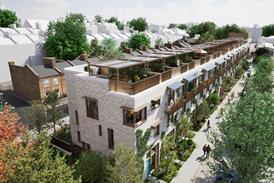All Buildings, design and specification articles – Page 29
-
 Opinion
OpinionWhat’s stopping us from rebuilding?
The sorry story of the Crooked House pub tells us that sometimes maybe we have to let a building go, writes Anna Beckett
-
 News
NewsAHMM submits fresh plan for 27-storey City fringe tower
Proposals replace existing consent for 30-storey mixed-use scheme designed by Gensler
-
 News
News‘No turning back’ says Oki as RIBA report shows 41% of UK architects now using AI
Research also highlights concerns around work being copied and threat to jobs
-

-
 Features
FeaturesTurning trash to treasure: Smile Plastics commitment to a circular economy
Recycled-plastic manufacturer expands production with new Wales factory
-
 News
NewsSnøhetta unveils Beijing library filled with ‘hills’ and topped by canopy-like roof
Gingko tree motif is intended as a celebration of Beijing’s natural and cultural heritage
-

-
 News
NewsSurman Weston completes self-build house in Peckham
Practice acts as client, architect and contractor for self-initiated project
-
 Opinion
OpinionNew cancer centres are combining personalised treatment and research for better outcomes
New approaches to healthcare architecture are helping to facilitate a revolution in treatment and research, writes Chris Oates
-
 Building Study
Building Study‘A nightclub on a massive scale’: touring Populous’ £365m Co-op Live arena
Soon to be the UK’s biggest indoor music venue when it opens in April, the 23,500-seat Manchester behemoth is an impressive site. Tom Lowe has a look around
-
 News
NewsGlassworks’ closure marks new chapter of decarbonisation for manufacturer
Pilkington UK production line prepares for move to neighbouring site as part of project which will save 15,000 tonnes of CO2e per year
-
 Information - BD
Information - BDCPD 02 2024: Specifying natural slate rainscreen cladding systems
Sponsored by Cupa Pizarras, this CPD will examine the considerations for specifying natural slate rainscreen cladding systems, including the material’s sustainable credentials, responsible sourcing and installation guidance
-
 News
NewsGo ahead for EPR’s Fulham wharf scheme
Mixed-use scheme to include 276 homes and a jetty for handling waterborne goods
-
 Features
FeaturesSheppard Robson transforms London block with steel superstructure
The constrained site – previously a multi-storey car park – informed a bold design language for the new hotel and office building which required retaining the original foundations
-
 News
NewsGreen light for first phase of Orms’ Holborn Bars redevelopment
Scheme to partially and demolish 1990s extension to grade II*-listed complex
-
 Opinion
OpinionArchitecture in the Air: Can ventilation become an art form in itself?
Barry Hobday explores whether ventilation can be both functional and visually appealing, and offers advice for architects on how innovations in decentralised ventilation systems are working to improve the use of space
-
 Information - BD
Information - BDCPD 01 2024: Fifth Facade: Regulations on Roofs
This latest CPD module, sponsored by Rockwool, considers the roof as a building’s fifth facade, examining its functional uses and its vital role in fire safety, and explaining the relevant regulations and what needs to be done to require to comply with them
-
 Features
FeaturesWhat made this project… 78 St James’ Street by Squire & Partners
The judges for last year’s AYAs were impressed with Squire & Partners’ body of work, as the practice was named a finalist for two awards including Refurbishment Architect of the Year. In this series, we take a look at one of the team’s entry projects and ask the firm’s associate ...
-
 News
NewsDonald Insall Associates wins planning for John Rylands Library refresh
Grade I-listed Manchester building to get new entrance, event space and an imaging lab
-
 News
NewsClimate NGO announces partnership with CBRE and manufacturers to boost renovation rates across Europe
Climate Group seeking to increase deep renovation rate to 2.5% by 2030








