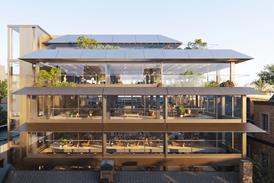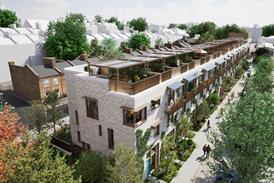All Buildings, design and specification articles – Page 30
-
 News
NewsFosters’ $10bn New York City bus terminal proposals advance
New facility will replace “nightmare” Midtown station with more passenger-friendly hub
-
 News
NewsHerzog & de Meuron’s designs for Qatar museum emerge
Waterfront landmark will include a floor featuring interiors from important Islamic historical buildings
-
 News
NewsThe reclaimed timber flooring choice for Fortnum & Mason
British department store specifies Woodworks’ herringbone for food and drink studio
-
![01_100 Chalk Farm_credit AVR London[14]](https://d3rcx32iafnn0o.cloudfront.net/Pictures/100x67/4/4/7/1970447_01_100chalkfarm_creditavrlondon14_160734_crop.jpg) News
NewsDSDHA housing scheme next to Camden Roundhouse goes in for planning
Four drum-shaped blocks would be built next to grade II*-listed venue
-
 News
NewsEPR plan for mixed-use Fulham wharf scheme set for green light
Twice-revised project to include an industrial jetty on the Thames for handling waterborne cargo
-
 Features
FeaturesWhat made this project… The Broadway by Squire & Partners
The judges for last year’s AYAs were impressed with Squire & Partners’ body of work, as the practice was shortlisted for two awards including Private Housing Architect of the Year. In this series, we take a look at one of the team’s entry projects and ask the firm to break ...
-
 Features
FeaturesOpening the King’s Gate at Caernarfon Castle in Wales
Buttress Architects reinvigorates the castle — awarded World Heritage Status in 1986 — to make it accessible to all
-
 Opinion
OpinionThe loss of Birmingham’s Ringway Centre is bad news for heritage, net zero and the wider city
Far from showing signs of sophisticated local government decision-making, Birmingham seems more lost than ever, writes Joe Holyoak
-
 News
NewsCampaigners considering challenge of Gove’s ‘cowardly’ decision to approve Make’s ITV Studios scheme
Campaign group which opposed £700m South Bank plans at public inquiry meeting tonight to dicuss next steps
-
 News
NewsStudio Libeskind completes new Maggie’s Centre at the Royal Free Hospital
Cancer support centre includes new landscaping by Martha Schwartz Partners
-
 Features
FeaturesFrom Warehouse to Workshop: Vine Architecture Studio’s live/work space in London
The London-based practice transforms a Victorian warehouse in Whitechapel into a flexible space that suits a transient lifestyle
-
 News
NewsGove gives all clear for Make’s £700m ITV Studios redevelopment
Communities secretary backs planning inspector’s recommendation to approve South Bank scheme two years after work was due to start
-
 News
NewsArchitect wanted to design Bath fashion museum in listed former post office
The Fashion Museum, Bath moving from its current premises to neo-Georgian corner plot
-
 News
NewsCity’s 2040 vision for 1.2 million sq m of new office space passes key planning hurdle
Three ‘key areas of change’ earmarked for new development as Square Mile eyes transformation into cultural and leisure destination
-
 News
NewsIn pictures: Basha-Franklin’s futuristic hub
Designed for Velonetic, the work and exhibition space sits within the Grade I-listed Lloyd’s of London building
-
 Features
FeaturesWhat made this project… Quadrangle Building, King’s College London by Hall McKnight
The judges for last year’s AYAs were impressed with Hall McKnight’s body of work, as the practice took home the trophy for two awards including Refurbishment Architect of the Year. In this series, we take a look at one of the team’s entry projects and ask the firm’s partner, Ian ...
-
 Features
FeaturesThe King’s Head Theatre finds a new home in Islington, London
Designed by S+Co, The King’s Head Theatre has been relocated from the back of the King’s Head pub on Upper Street in Islington to a purpose-built 200 seat venue at the adjacent Islington Square Development in north-east London.
-
 Opinion
OpinionWhat’s stopping us from being more inclusive?
If we want to attract a more diverse workforce into the industry, then we have to make sure everyone is included, writes Anna Beckett
-
 News
NewsHOK wins planning for life sciences scheme in Cambridge
Kadans job dependent on adequate water strategy
-
 News
NewsHistoric England objection hits Lendlease’s £2bn Birmingham plans with one-year delay
Heritage advisor intervened over decision to build over the historic site after which the scheme is named








