New office includes workspace, publicly accessible cafe and a roof terrace for staff
Tate Hindle has recently completed the construction of the new six-storey Salvation Army UK and Ireland Headquarters in Denmark Hill, London.
The project provides approximately 66,660sq ft of office space, adjcacent to the Grade II-listed William Booth College.
The structure, composed of concrete, oak, and panelised brick, centres around a central atrium, housing a public café, flexible workspace, informal meeting and breakout spaces, and a roof terrace with views of over London.
The new building is intended to complement the existing college, which was designed by Sir Giles Gilbert Scott. The materials used in the façade echo the brown brick and stone dressings of Gilbert Scott’s college.
Sustainability was a key consideration in the design
Andrew Tate, director at Tate Hindle, explained: “Working hand-in-hand with The Salvation Army to deliver their new UK headquarters building has been an incredibly rewarding process. Our collaboration seeks to embrace both the values and aspirations of the historic charity, and the contemporary needs and requirements of their modern workforce.
“A return to their Denmark Hill campus has presented us with a wonderful opportunity to work within the illustrious context of the original Giles Gilbert Scott listed building which remains the central focus of the training college, allowing us to establish clear connections in terms of scale, proportion, and material.
“The new building has been designed to last for a hundred years or more and aims to symbolise the ongoing legacy of the organisation, as it looks into the future.”
The headquarters aims to provide a modern working environment for The Salvation Army’s approximately 450-strong workforce, incorporating flexible spaces and connectivity to foster interaction. The design adheres to BCO standards and seeks to provide full accessibility. The building includes open-plan layouts, quiet spaces and meeting rooms.
The ground-floor café, open to all, will provide training and mentoring opportunities through The Salvation Army’s employment service. The public realm surrounding the building has been reconfigured to accommodate focal trees, lawns, and seating areas.
Sustainability was a key consideration in the design, with a focus on functional efficiency, longevity, and minimal environmental impact.
The building features a concrete structure with a 120-year design life, high levels of insulation, and sustainable technologies on the roof, including around 100 horizontal PV panels. Air-source heat pumps, sustainable drainage, and water-efficient fixtures contribute to reduced operational costs and environmental impact.
The construction process prioritised waste minimisation, achieving a BREEAM Excellent rating.
The architects sought to use a simple palette of materials, such as glulam lining, GRC, brick cladding, and large areas of glazing, to minimise maintenance and reflect the organisation’s desire for openness.
Demolition waste from previous structures on the site was reused in the construction. Tate Hindle provided comprehensive oversight from site feasibility to completion.
Andrew Justice, senior property project manager for The Salvation Army UK and Ireland Territory, said: “The Salvation Army in the UK and Ireland will benefit greatly from our new headquarters designed by our team of consultants led by Tate Hindle Architects.
“Our years-long collaboration with Tate Hindle started with a detailed brief-building exercise. We were clear we wanted a building that was cost effective, met high environmental and accessibility standards and would provide a flexible headquarters for many years to come.
“The improvement in collaboration and communication in comparison to our previous HQ will lead to more efficient working for the church and charity, and relationships with both our adjacent William Booth College and the other institutions around us are already benefiting from the new location. We look forward to many years of successful working in the new building.”
Proect Team
Client: The Salvation Army
Architect and lead designer: Tate Hindle
Project Manager and cost consultant: Randall Simmonds
Contractor: McLaren
Planning, heritage and daylight consultant: Lichfields
Statement of community involvement: becg
M&E consultant: MTT
BREEAM Assessor: MTT
Structural engineer and drainage consultant: Davies Maguire
Facade Consultant: Eckersley O’Callaghan
Transport consultant: RPS
Landscape architect: Townshend
Arboricultural consultant: Hallwood Associates
Biodiversity and ecology consultant: edp
Air quality consultant: MB
Approved Inspector: Sweco
Principal Designer: Shore
Fire Engineer: Marshall Fire
IT, AV and Security consultant: Blend




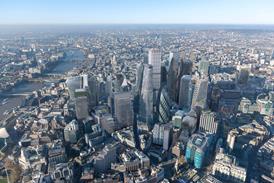
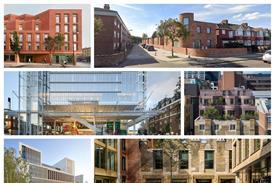



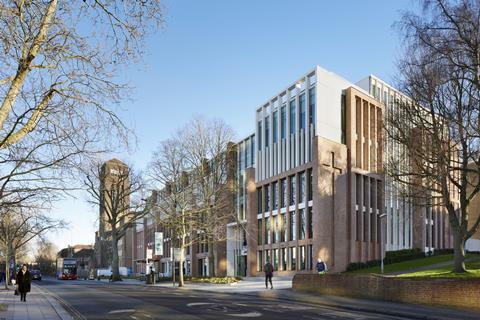
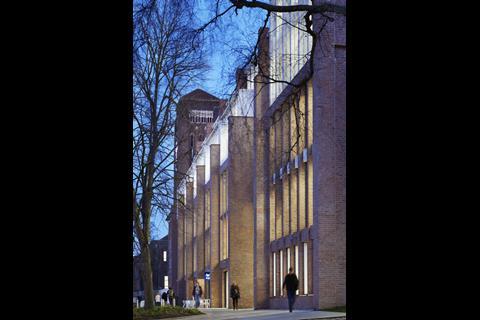
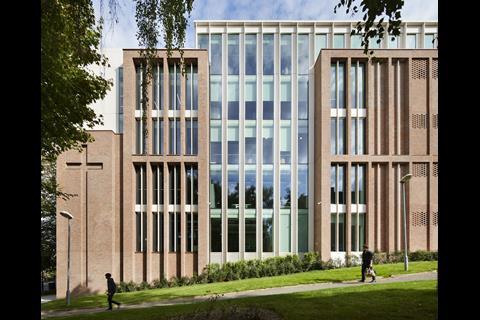
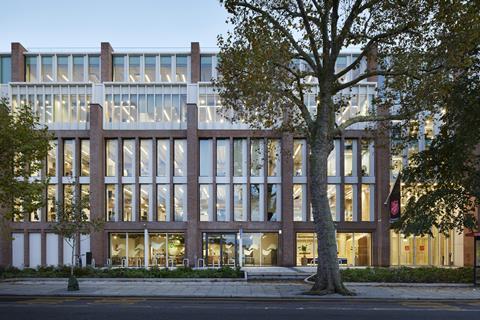
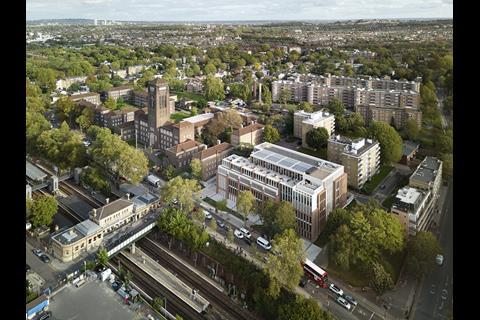
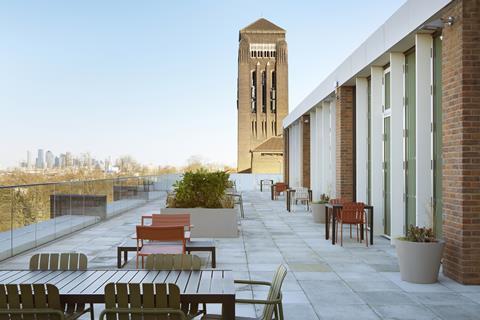
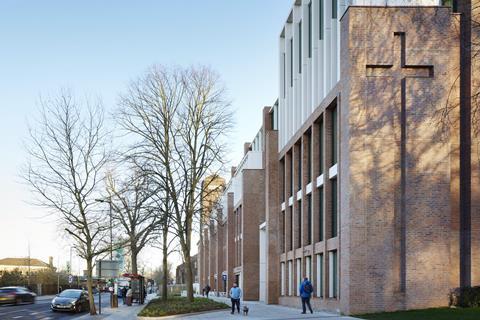
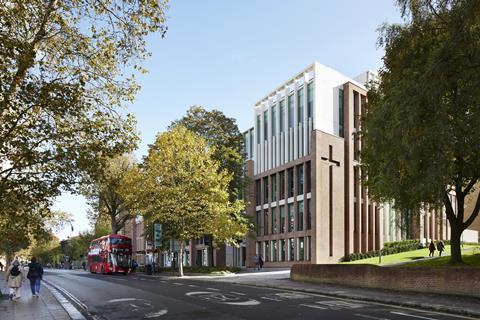
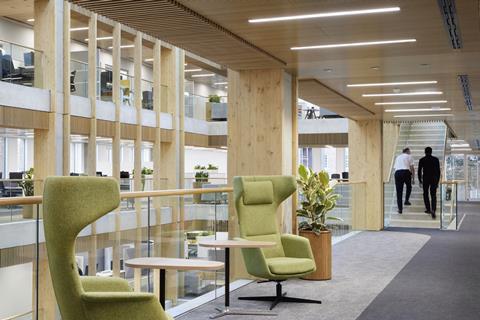
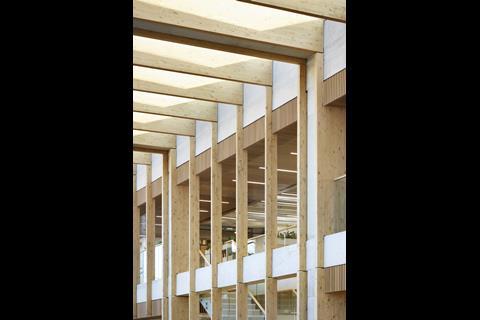
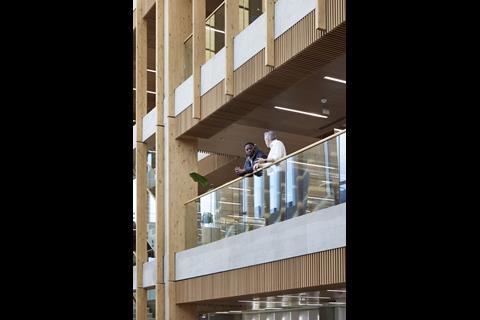
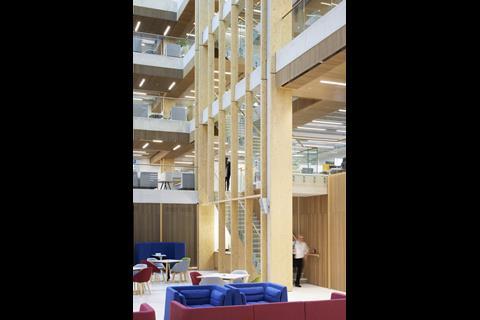
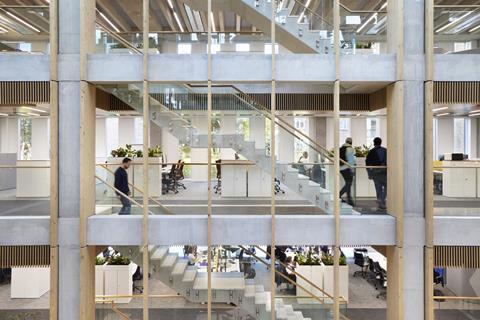
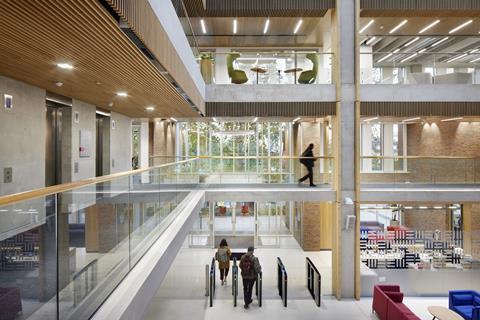

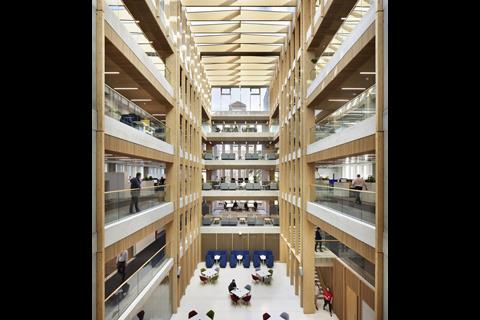
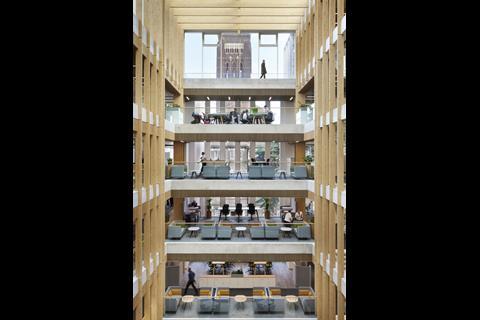
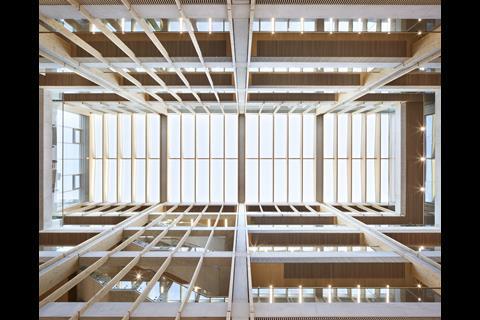
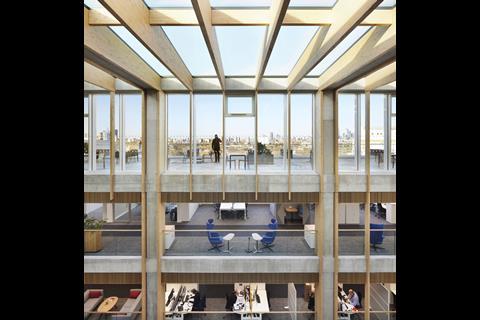
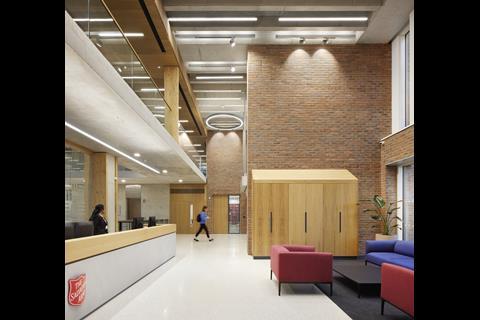







No comments yet