
Finalist for Net Zero Architect of the Year Award 2025, Studio Bark guides us through the specification challenges present at Meadow Road
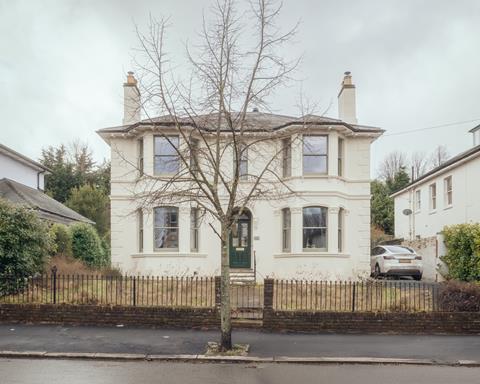
Studio Bark’s body of work has been shortlisted for this year’s AYAs, as the practice was named a finalist for Net Zero Architect of the Year (in partnership with UKGBC).
In this series, we take a look at one of the team’s entry projects and ask the firm’s director, Tom Bennett, to break down some of the biggest specification challenges that needed to be overcome.
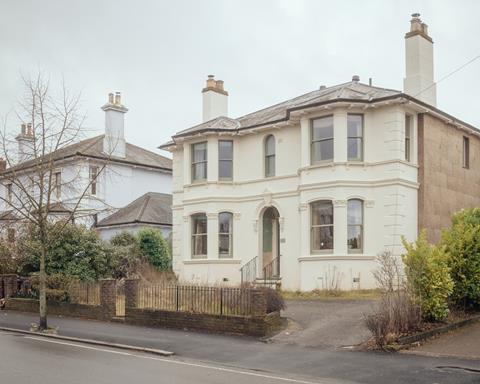
What were the key requirements of the client’s brief? How did you meet these both through design and specification?
Untouched for fifty years, the original house was cold, damp and poorly configured for a young family with two small children. The homeowners, Colin and Grace, set out to create a warm, low-energy home that preserved the property’s historic character while supporting family life.
The aspiration was to upgrade the performance of the home, improving comfort and reducing energy consumption and bills. Comprehensive retrofit measures included insulating walls, floors and attic with natural materials such as wood fibre and sheep wool insulation. Operational carbon was cut by 68% through the integration of an MVHR system, underfloor heating and an air source heat pump – eliminating fossil fuels and reducing energy bills by 75%, despite a 27% increase in the home’s footprint.
The clients wanted better flow and functionality to suit daily family life. Two new bedrooms were added, and the kitchen and bathrooms upgraded. A balance between privacy and connectivity is achieved through a triple height atrium that forms the heart of the home. At the back, the extension offers generous flexible space, creating a strong connection to the garden, and improving internal connectivity at the rear of the home.
Finally, they wanted to preserve the sense of space and generosity of the original detached Victorian house. The flexible grid of the home is preserved, with one quadrant dedicated to service spaces, clustering most of the plumbing in one corner of the house; a new side entrance with WC and ample storage creates much needed functionality. The front entrance has been restored as a welcoming space for visitors, flooded with light and free of clutter.
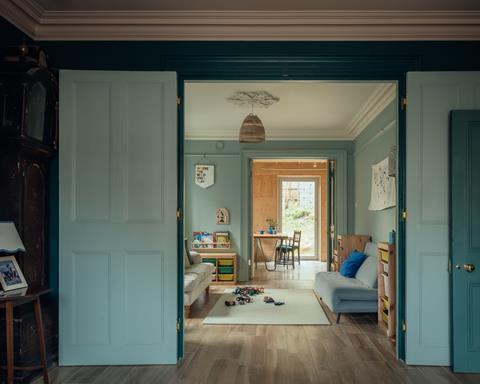
What were the biggest specification challenges on the project and how were these overcome?
One of the biggest specification challenges was interfacing new construction with the existing Victorian fabric – particularly the solid brick walls and suspended timber floors. These elements required careful consideration of moisture and vapour movement to avoid condensation, damp or long-term damage.
To address this, we prioritised breathable natural materials such as cork, wood fibre, sheep wool and lime plaster. These upgraded the thermal envelope while maintaining vapour permeability, allowing the historic structure to perform as intended. Detailing was carefully developed to ensure continuity across external, internal and attic insulation, and to address airtightness, thermal bridging and ventilation.
A second key challenge was reducing embodied carbon while dramatically improving performance. Studio Bark’s U-Build modular system was specified for the extension: a circular, low-impact timber system that can be assembled with hand tools and easily disassembled or reused in future. As a self-build approach, it empowered the clients to manage a significant portion of the work themselves, reducing labour and giving greater cost control.
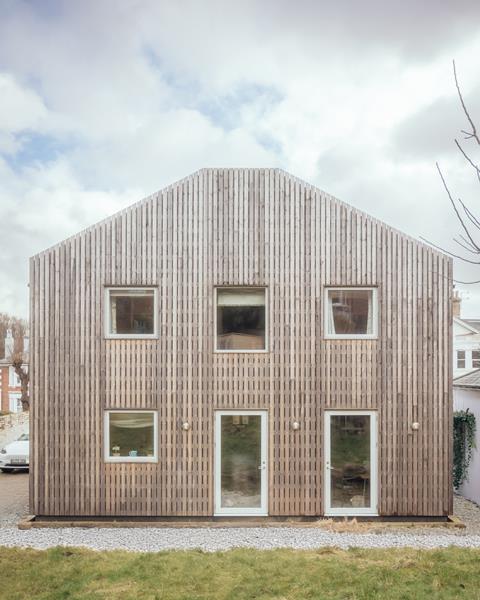
What are the three biggest specification considerations for the project type? How did these specifically apply to your project?
Breathable, high-performance thermal envelope
Upgrading thermal performance in period homes requires careful consideration of vapour permeability to avoid moisture issues. At Meadow Road, we used cork, wood fibre and sheep wool insulation across floors, walls and roof – all natural materials with low embodied carbon and excellent breathability. These, combined with airtightness detailing and an MVHR system, improved comfort, indoor air quality and reduced energy bills by 75%.
Preserving historic character while modernising building performance
The house was an unloved Victorian villa in need of restoration as well as functional upgrades. Care was taken to sensitively repair the Victorian features, ensuring modern design elements would blend sensitively by using soft textures and colours, and natural materials. Meanwhile, the extension and remodel used the original grid and proportions of the homes, to maintain a sense of continuity and generosity of scale.
Enabling client-led self-build and cost control
Retrofit projects can involve complex phasing and cost risk. At Meadow Road, the U-Build system provided a clear, pre-costed package for the new extension. Its simple assembly method enabled the clients to self-build much of the space, giving them ownership over the process and reducing labour costs, while ensuring precision and circularity.
Do you have a favourite product or material that was specified on the project?
The U-Build system facilitated the clients to get hands-on with the building process, as well as providing them with cost certainty around this portion of the works. The system is truly circular, as it is demountable and the blocks can be reused again in future. Made entirely from Spruce plywood, the boxes are filled with natural fibre insulation and clad in timber – resulting in a breathable, high-performance extension.
U-Build was invented by Studio Bark for Box House in 2017 and is now a separate company offering its modular timber construction system for a range of domestic and commercial uses – from garden studios to office fit-outs.
Are there any suppliers you collaborated with on the project that contributed significantly? And what was the most valuable service that they offered?
We spoke extensively to Back to Earth during the technical design phase. Back to Earth are a materials supplier who specialise in natural insulation and other natural, recycled and recyclable building materials. They also offer technical support and training to ensure that the products are not just supplied but used appropriately.
Studio Bark have also collaborated with Back to Earth on previous projects including Warren Lodge, a traditional lodge in Norfolk built by students as part of Studio Bark’s live build education programme.
What did you think was the biggest success on the project?
The data shows Meadow Road achieved its goals for energy and carbon reduction. The home has seen a 68% decrease in operational carbon and a 75% reduction in energy bills, despite a 27% increase in interior space and the addition of EV charging. Meanwhile, the embodied carbon of the extension is well within LETI targets, proving that low-carbon construction can be integrated into period homes. Being designed for disassembly, the home is futureproofed within a circular economy framework – if future changes are needed, it can be demounted and reassembled to suit evolving needs.
The renovation has transformed the home from being a tired, dark, and cold space, to a warm, comfortable home filled with daylight and timeless, joyful interior styling. The dramatic triple-height atrium forms the heart of the home, facilitating connection between spaces without compromising privacy. Positioned at the junction between old and new, the vertical space is wrapped by the original Victorian staircase and topped with rooflights, flooding the interior with natural light and creating a sense of arrival. Bold colour and hand-crafted furnishings reflect the clients personality and breathe new life into this historic family home.
Project details
Architect Studio Bark
Contract completion March 2023
Gross internal floor area 230sqm
Construction cost £517,000
Construction cost per sqm £2,247
Client Private domestic
Structural engineer Braemar Structural Design
Modular timber wall supplier U-Build
Our “What made this project” series highlights the outstanding work of our Architect of the Year finalists. To keep up-to-date with all the latest from the Architect of the Year Awards visit here.









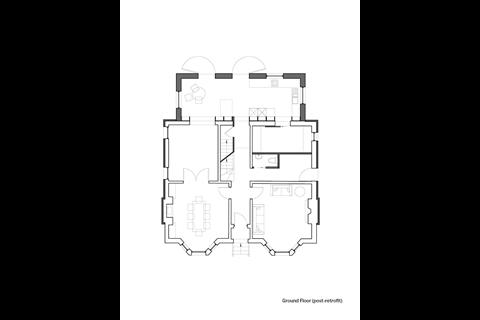
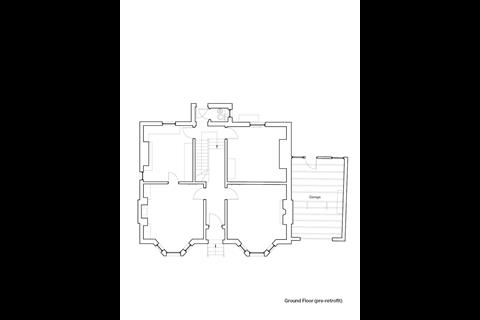
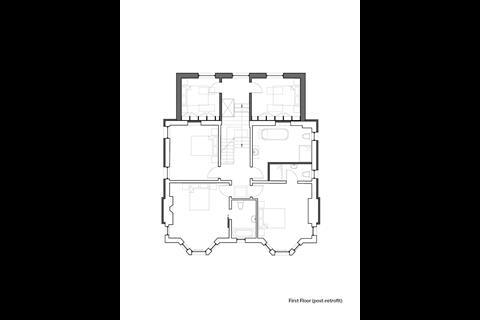
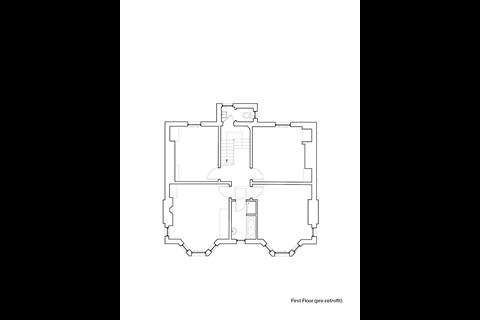
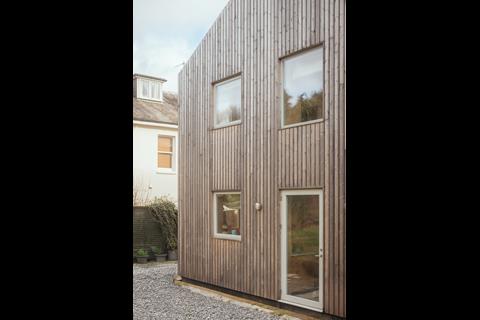
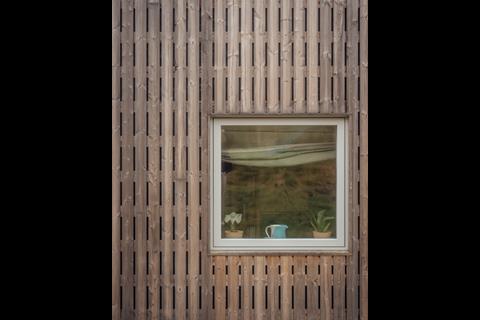
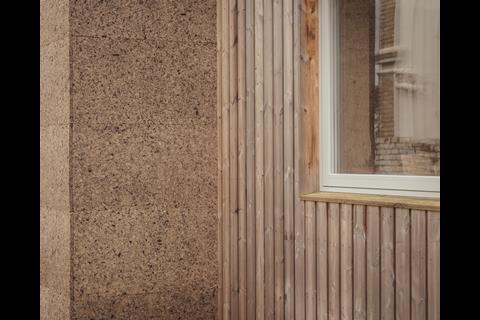
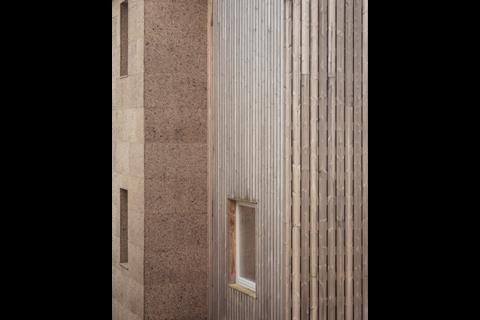
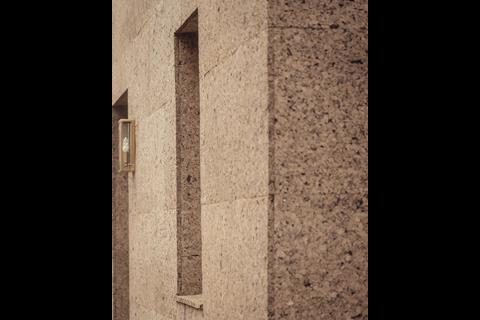
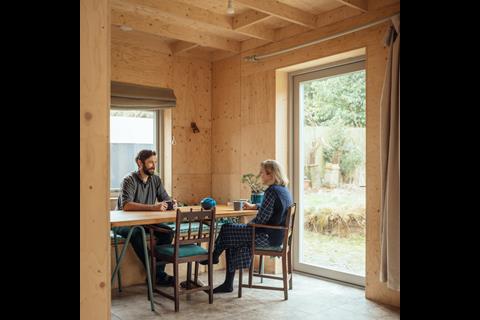
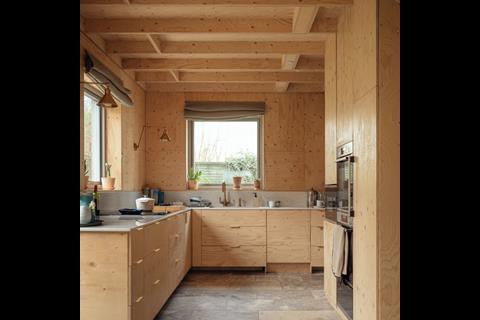
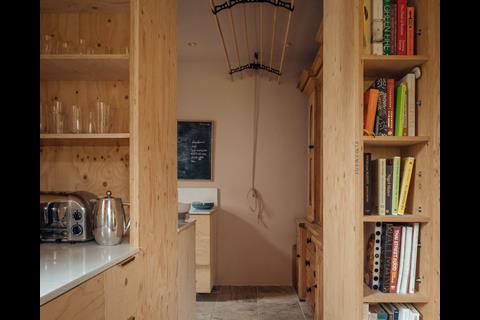
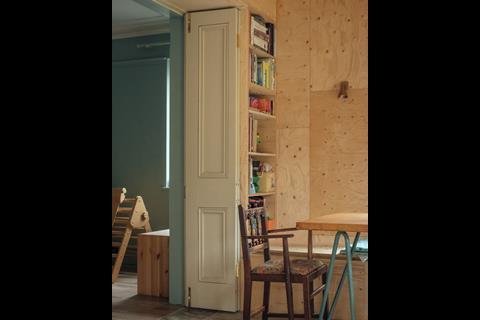
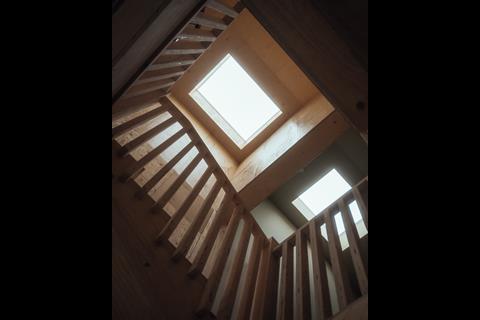
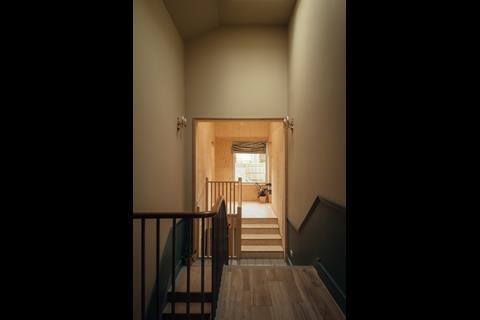
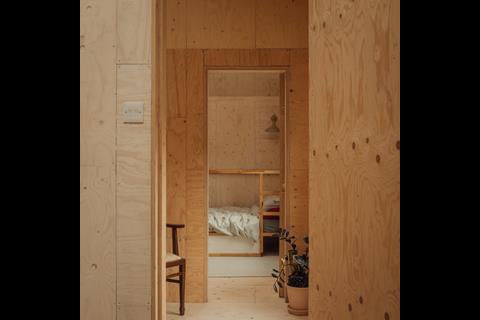
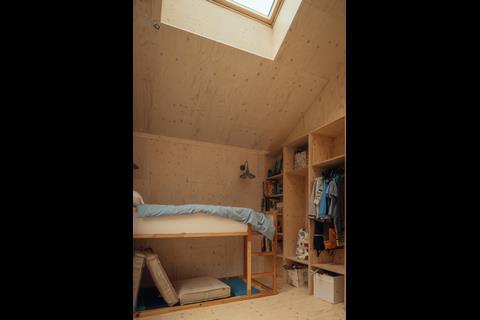
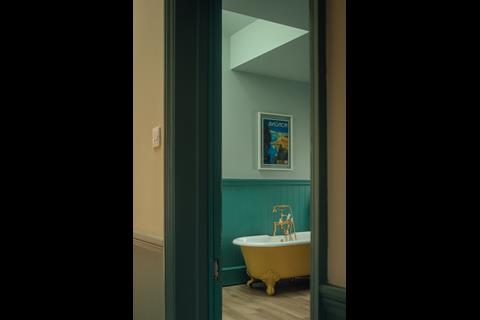
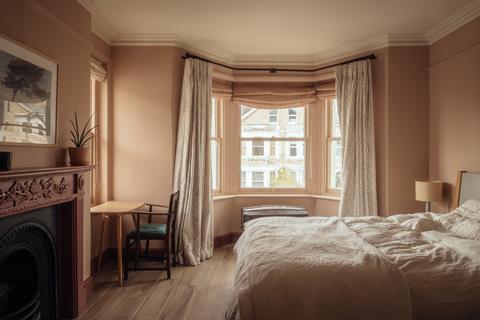
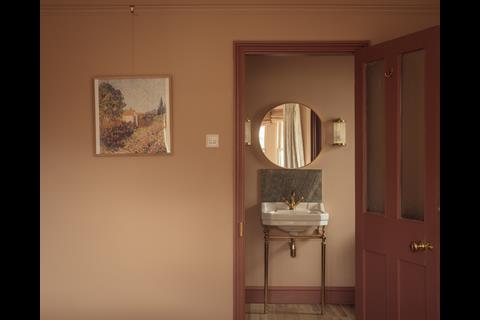
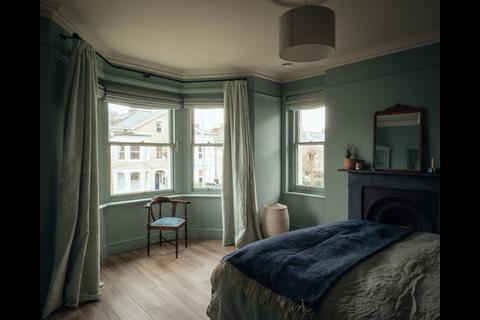
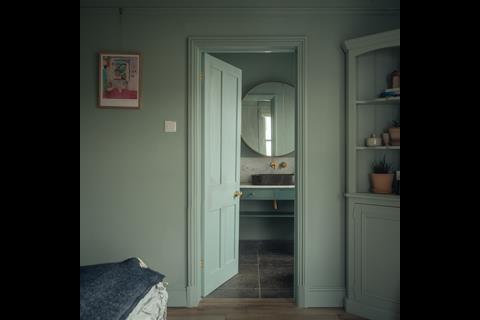
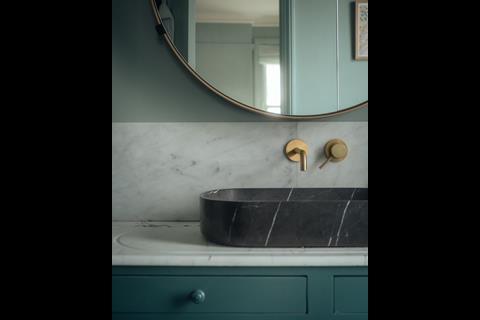
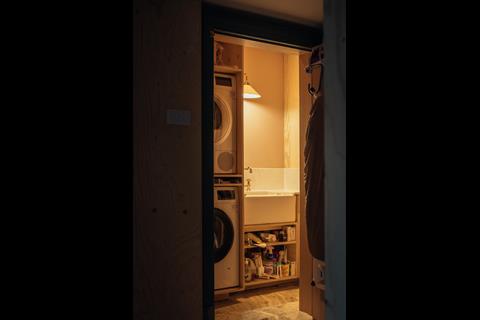
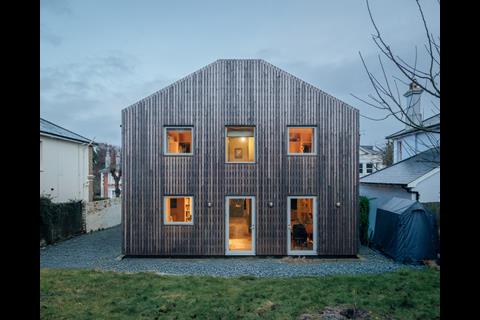







No comments yet