Twice-redesigned scheme has been mired in planning woes since July last year
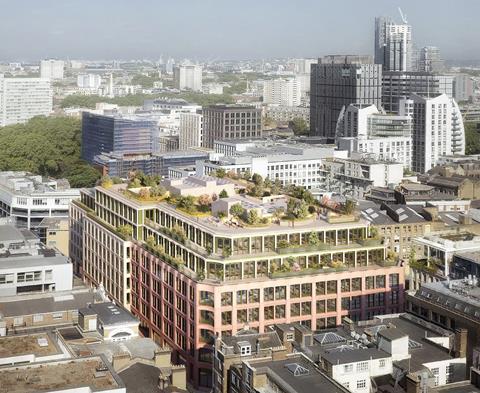
Morris & Co’s delayed plans for an office redevelopment in Shoreditch have finally been approved after four successive committee hearings and two redesigns.
Islington council voted to back its planning officers’ recommendation to approve the Castle House and Fitzroy House scheme yesterday evening.
The plans have been stuck in planning limbo for the past nine months, having already been deferred three times due to concerns over its impact on views and daylight for nearby residents.
Designed for developer Capreon, they would see the site’s two 1960s and 1970s buildings demolished and replaced with a mixed-use block containing 28,000sq m of offices and a smaller amount of space for retail, a gym and a cafe.
Following its third deferral in January, Capreon ordered Morris & Co to reduce the scheme’s fifth floor shoulder on Clere Street by 1.2 metres and its sixth floor on the same side by 2.5m, with the changes then being sent out for another 14-day consultation.
But the revisions have been derided by locals, with one objector saying Capreon had “simply resorted to another bare-minimum intervention”, resulting in a reduction in floorspace of just 133sq m which had had “no positive impact whatsoever” on alleviating concerns over loss of daylight and privacy to nearby properties.
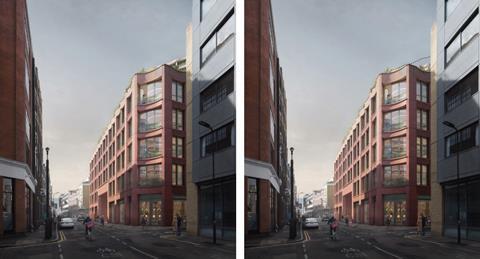
Another objector claimed the developer had not fully engaged with the community to take into account the “major impact” which the scheme would have on its neighbours.
The application has racked up another 18 objections since its last planning committee appearance, with the total number received now more than 200.
Islington council’s planning officers said the loss of daylight for nearby properties was “regrettable” but said the latest design changes had addressed the issues which had caused it to be deferred.
The project team includes QS Exigere, project manager Blackburn and Co, engineering and sustainability consultant Hoare Lea, structural engineer Heyne Tillett Steel, facade engineer Eckersley O’Callaghan, landscape architect LDA Design and planning consultant DP9.
Submitted in summer last year, the plans were first deferred in July due to the same daylight issues and questions over its affordable workspace and whole life carbon assessment.
It was then deferred again in October following further objections from locals, after which it was revised to set back its top storeys and sent out to consultation before it was deferred again in January.
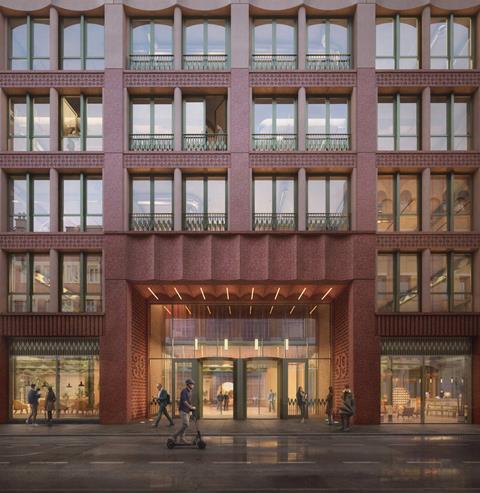



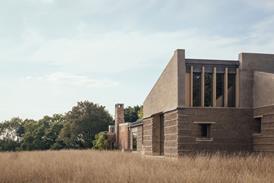
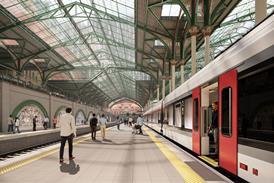
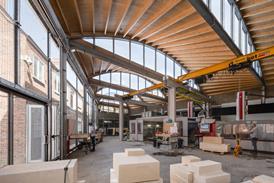










No comments yet