With a relatively open brief, the practice was asked to retain the home’s character, introduce light and functional spaces, and create access to greenery
Oliver Leech Architects has renovated and extended a wide late 19th century terraced house in south London.
Set within a residential neighbourhood in the Poet’s Corner Conservation Area in Herne Hill, the goal was to create a space that prioritised a connection to light and nature.
The dated 1990s renovation was stripped back and the layout reorganised to create a spacious family home with vast overhead glazing and a wildflower meadow roof.
The clients left the brief relatively open, asking the practice to retain the home’s original Victorian character and introduce functional and contemporary spaces finished with natural materials and light throughout.
The pre-existing network of small, disconnected, dark rooms has been replaced at ground floor by a stepped plan complete with a sitting room, music space and an open plan kitchen-living area set within a new side and rear extension which opens onto a stepped landscaped garden.
An important requirement of the client’s brief was access to greenery. The ground floor features multiple sight lines to the gardens and sky, which act as natural wayfinding devices, drawing visitors through the house. Oliver Leech, director at Oliver Leech Architects said: “From almost any spot on the ground floor you see greenery and sky - it is easy to forget you are in the middle of London.”
The dated 1990s renovation was stripped back and the layout reorganised to create a spacious family home
A new light well and courtyard framed in oak create a window seat at the centre of the plan. The oak joinery aligns with a step change, marking a timber datum leading down into the heart of the home.
A four-metre-wide double-glazed skylight is introduced at this point, revealing a first look at the wildflower meadow which is planted across the entire extension roof.
The new kitchen and open living area has sunken down by 40 centimetres, creating generous ceiling height. Large sliding doors separate the window seat and garden, opening in the summer months to give the family an experience of indoor-outdoor living.
The kitchen is top-lit by a section of overhead glazing and finished in a forest green that compliments the green tones of the marble benchtops.
The polished concrete floor continues outside, offset by warm tones of Con Mosso bricks covered with a lime slurry.
On the first floor, two smaller rooms have been replaced by a large master bedroom and ensuite bathroom. The first floor also features a separate family bathroom and a renovated guest bedroom. Two smaller bedrooms for the young children occupy the second floor.
Thermal insulation to the front of the house and loft, and double glazing throughout the property, ensure a more efficient and economical home.
Project details
Architect and interior designer Oliver Leech Architects
Structural engineer Croft Structural Engineers
Main contractor Sutton Construction
Planning consultant Jacquie Andrews
Stylist plainHjem studio
Lighting Astro Lighting
Kitchen Hush Kitchens
Concrete flooring Steysons
Aluminium glazing Maxlight
Timber glazing Bois Rois
Joinery Weymont & Wylie
Tiles Domus / Habibi / Marrakech Design
Timber flooring Reevewood
Bricks Weinerberger




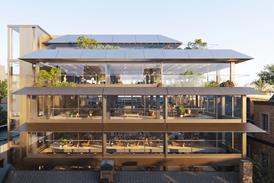
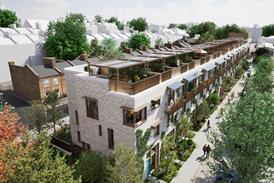



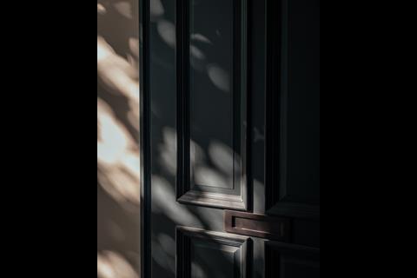
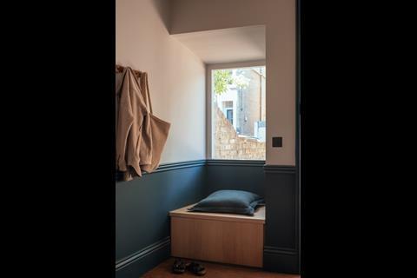
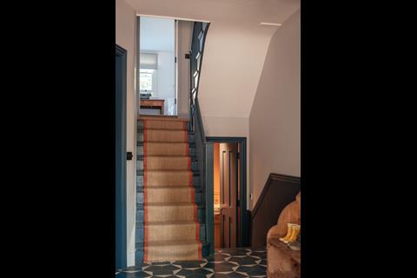
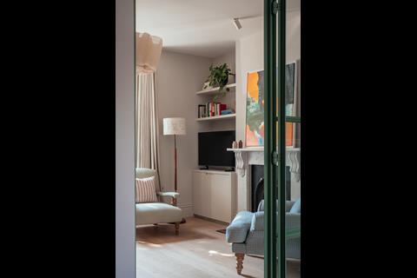
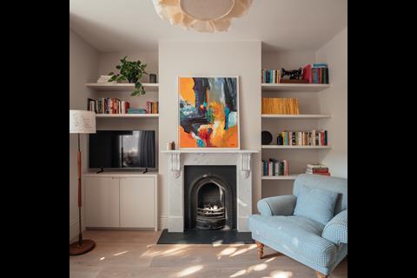
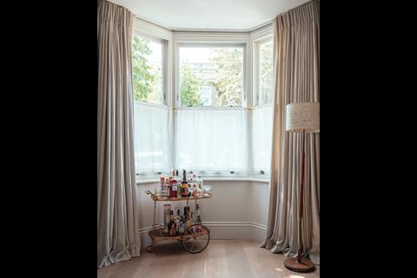
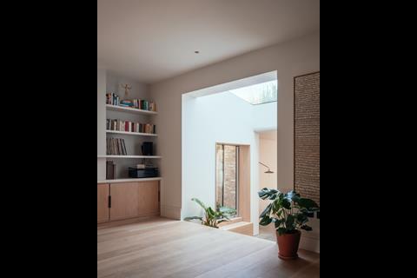
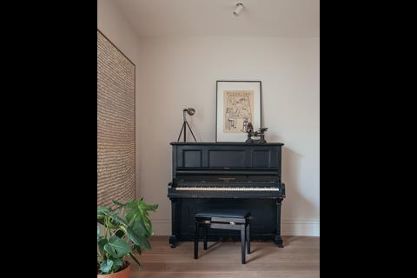
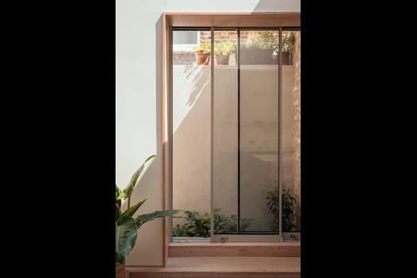
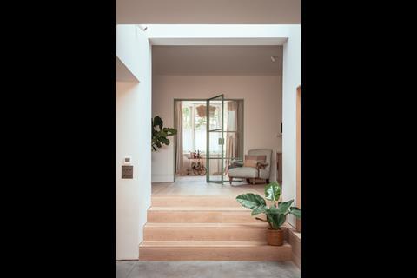
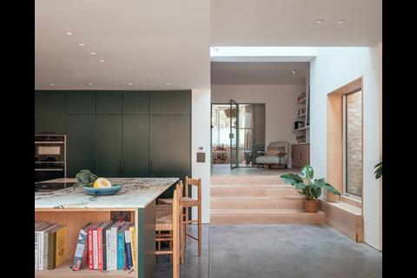
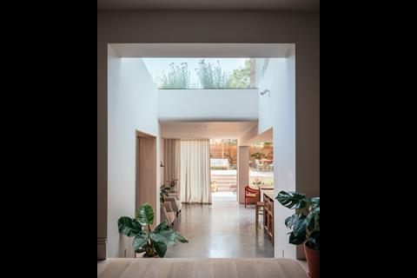
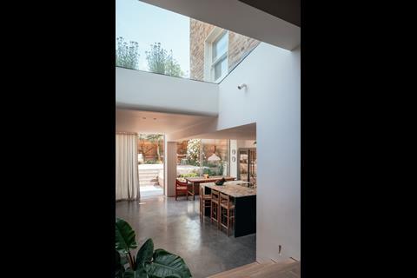
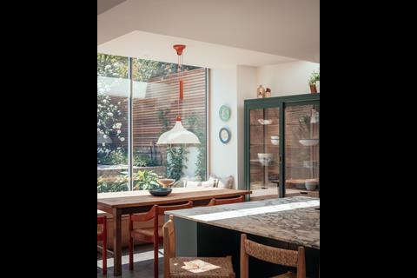
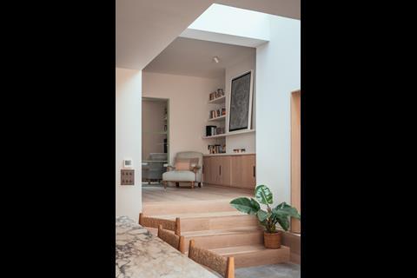
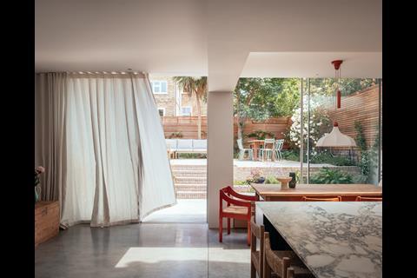
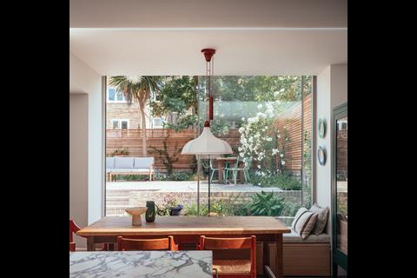
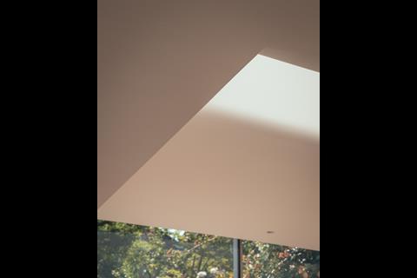
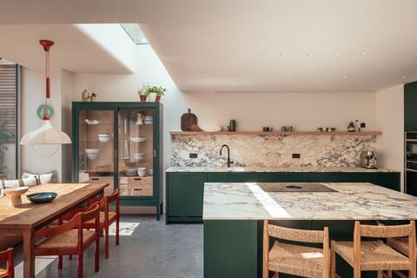
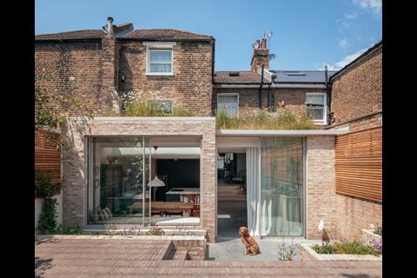
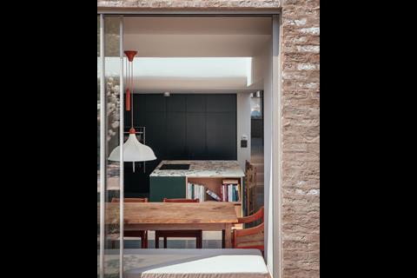
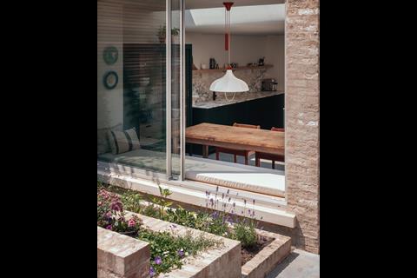
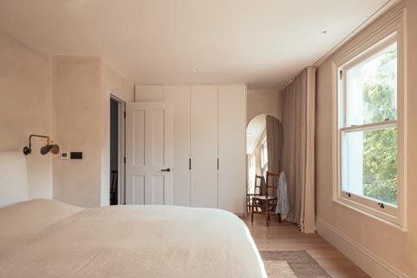
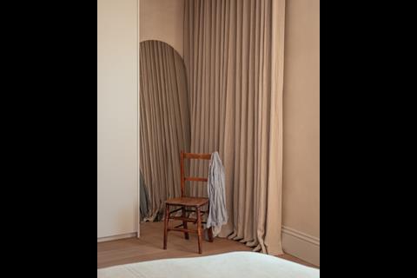
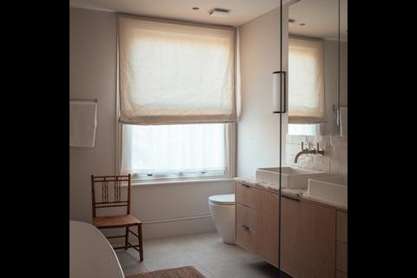
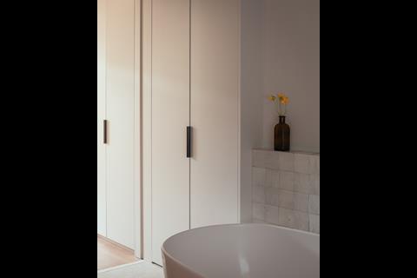
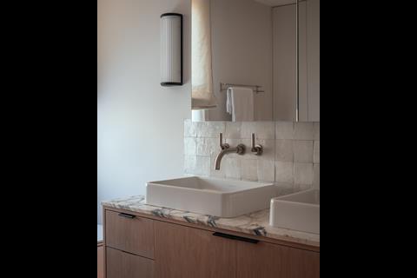
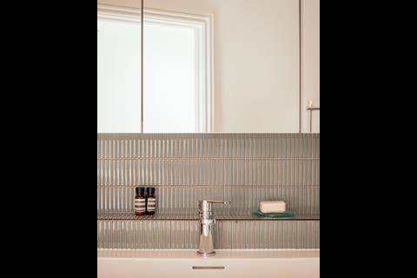
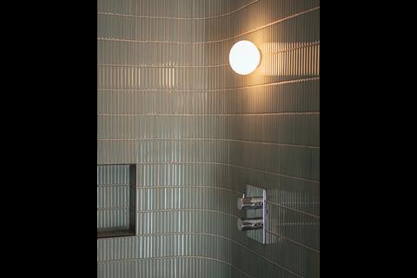
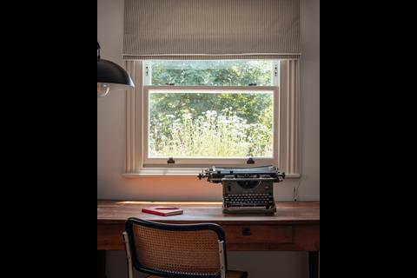







No comments yet