Revised scheme to include four-storey roof extension to grade II*-listed Holland House following refusal of original plans in 2021
Stiff & Trevillion is having a second roll of the dice on plans for an office tower in the City of London that was rejected by planners three years ago.
A fresh application for the 43-storey Bury House scheme, next to Foster & Partners’ Gherkin, has been submitted for developer Bentall Green Oak.
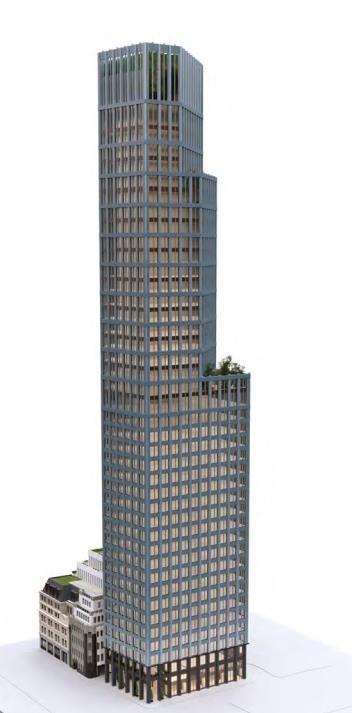
It is five storeys and around 19m shorter than a previous set of proposals that were thrown out in 2021 due to concerns over the visual impact the building’s height would have on the Tower of London and the neighbouring Bevis Marks Synagogue.
Multiplex is providing construction advice on the scheme, replacing Mace which had been appointed to the role on the former proposals.
The rest of the project team is largely unchanged, featuring cost consultant RLB, structural engineer Thornton Tomasetti, sustainability consultant Hoare Lea, facade consultant Arup and planning consultant DP9.
The revised plans include several large elements not in the former application, including extensions to the grade II*-listed Holland House and unlisted Renown House, two adjoining blocks which were acquired by the developer in December 2021, two months after the original application was refused.
These two buildings will be combined with the main tower to provide a total of 34,500sq m of office floor space, 500sq m of retail space, 1,400sq m of community space and four basement levels.
The existing seven-storey Bury House, built in 1967, would be demolished under the plans and replaced with the tower. This would be clad in glazed grey-blue terracotta tiles and rise in three main volumes with a ‘shoulder’ level at the 23rd floor.
Holland House would be extended upwards by four storeys while the existing heritage structure would be restored and opened up to the public for the first time in more than a century.
The seven-storey building, completed in 1916, is considered to be a key transitional building between the Art Nouveau and Art Deco styles, noted for its faience cladding, its sculpted corner resembling the bow of a ship and its elaborately tiled entrance lobby.
The five-storey Renown House, built in 1912, is a more traditional neo-classical building which will have three new storeys added.
The site is located within the City’s new Creechurch Conservation area, established earlier this year to protect several historic buildings in the neighbourhood including Holland House and the grade I-listed Bevis Marks Synagogue.
Stiff & Trevillion’s plans have already been criticised in pre-application consultations with Historic England, which said the reduced main tower would still cause “considerable” harm to the significance of the Tower of London and the effect of its height reduction had been “small”.
The heritage advisor added that no “clear and convincing justification” had been provided to justify this harm, although Historic Royal Palaces praised the plans for tidying up some later extensions to Holland House.
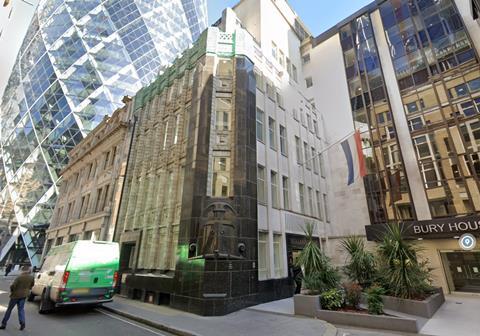









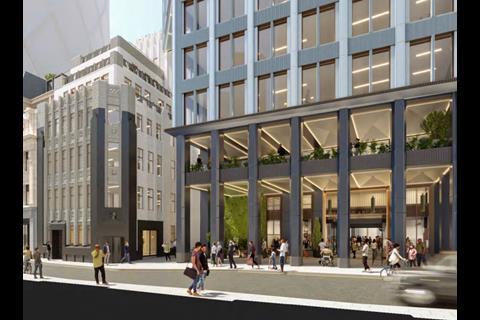
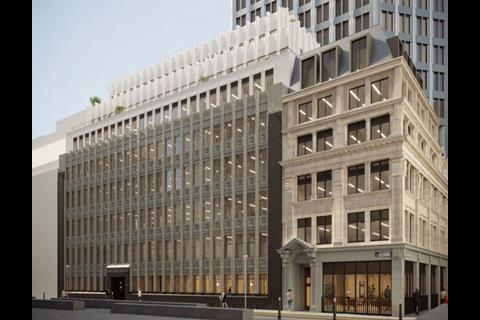
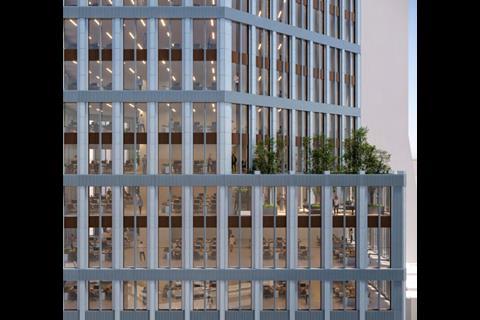
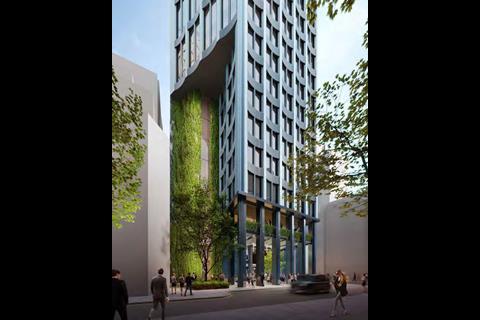
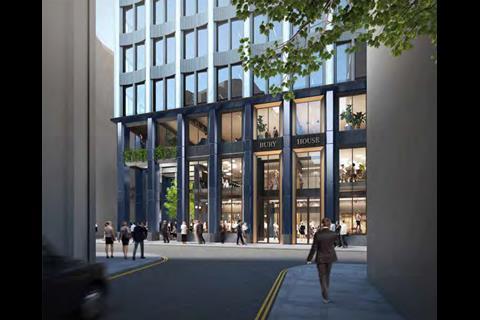







1 Readers' comment