The new hub provides a vocational learning environment for young people with complex educational and emotional needs
Loader Monteith with Studio SJM have completed a new vocational learning centre on the 35-acre Harmeny Education Trust estate, southwest of Edinburgh.
Harmeny Learning Hub caters to students with complex additional support needs stemming from early years trauma and adversity. The project aims to extend services to individuals aged 14-18, introducing a hands-on technology, arts, and design curriculum.
The centre also seeks to support disadvantaged youth in the broader community by offering activities geared towards imparting practical career skills for future employment.
Matt Loader, director at Loader Monteith said “Harmeny provides an exceptional level of care and support to its students, who we hope will thrive in this new learning environment that is focused on their learning requirements, their backgrounds, and their future development.
“Placing wellbeing at the forefront of education design is the key to unlocking learning environments that serve their students well, prioritising and providing for their social and emotional needs so they can have the best education possible.”
Loader Monteith with Studio SJM won the competition to design and deliver the new education space adjacent to Harmeny Education Trusts’ existing listed school in 2019. Their concept centred on the building as an inclusive space, embracing students, the landscape, and Harmeny’s experiential education approach.
“Our goal was to design classrooms and vocational spaces that not only serve their purpose effectively but also provide an enjoyable environment, nurturing the well-being of the students.”
Following fundraising efforts for Harmeny’s ‘Learning for Life Appeal,’ the £3.1 million learning centre commenced construction in November 2022 and was completed in October 2023.
Replacing a temporary structure used in the school’s outdoor learning programme, the hub includes four classrooms (wood workshop, art classroom, secondary classroom, and bike repair workshop and store), a foyer, bathrooms, and staff accommodation.
Positioned between two Category-A listed buildings and within a dense woodland, the learning centre prioritises student and staff well-being, providing flexible learning spaces with direct access to protected outdoor areas.
Loader Monteith arranged the L-shaped building within the copse, preserving the natural landscape by relocating only three trees and adhering to tree protection orders. The single-story structure is clad in slim larch timber that is intended to blend into the wooded surroundings.
Muted grey bricks and paving have also been used, alongside a timber frame construction, contributing to the building’s energy efficiency. The Hub incorporates solar panels, ground source heat pumps, and mechanical ventilation heat recovery systems.
Sarah-Jane Storrie, director Studio SJM said, “We are honoured to have collaborated closely with the senior staff at Harmeny in designing their new interior spaces tailored to meet the unique sensory and educational requirements of their students.
“Our goal was to design classrooms and vocational spaces that not only serve their purpose effectively but also provide an enjoyable environment, nurturing the well-being of the students. We hope that these thoughtfully designed spaces will not only enhance their learning experiences but also promote their overall focus and engagement in education.”
Studio SJM, experienced in education design, designed the learning spaces. Neutral interiors with pastel colours were employed to engage without overstimulating, while careful threshold design is intended to promote a sense of welcome and a safe atmosphere. The vocational spaces were designed to simulate potential future workplaces.
“The new Learning Hub is a thoughtful and highly functional addition to the campus at Harmeny”, said Mandy Shiel, head of education at Harmeny Education Trust said. “Our students will benefit hugely from spaces tailored to their specific learning and support needs.
“Through the Learning Hub young people who have had some of the most difficult starts in life now have the continued care and learning that they need to unlock their potential and thrive. We’re delighted to have worked with Loader Monteith and Studio SJM to help young people to rebuild their lives and reshape their futures.”
Project details:
Start on site November 2022
Completion November 2023
Gross internal area 500 square metres
Construction cost £3.1 million
Lead Architect Loader Monteith
Architect Studio SJM Architects
Client Harmeny Education Trust
Main contractor Thomas Johnstone Ltd
Project management Faithful & Gould
Landscape architect Wardell Armstrong
Structural engineer Harley Haddow
M&E consultant Harley Haddow
CDM co-ordinator Principal CDM
Downloads
109_LMA_L(90)002_Proposed Site Plan
PDF, Size 2.66 mb109_LMA_L(20)001_Proposed floor plan_With annotations
PDF, Size 3.22 mb109_LMA_Harmeny_L(21)003_Sections AA _ BB_With Annotation
PDF, Size 1.88 mb109_LMA_Harmeny_L(21)001_E _ S Elevs_With Annotation
PDF, Size 2.2 mb109_LMA_A(21)100_Cladding detail_With Annotation
PDF, Size 0.28 mb




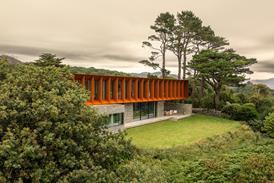




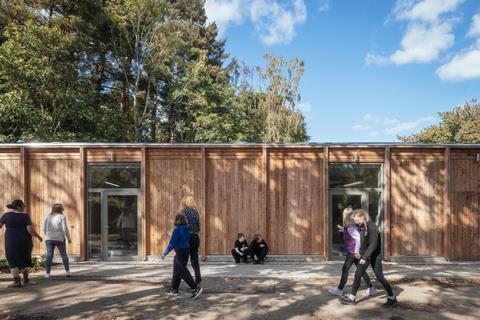
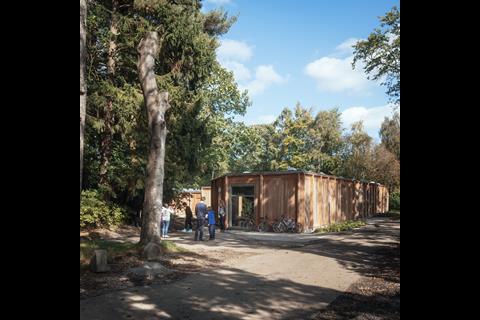
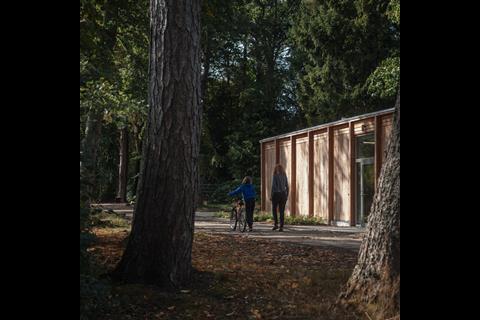
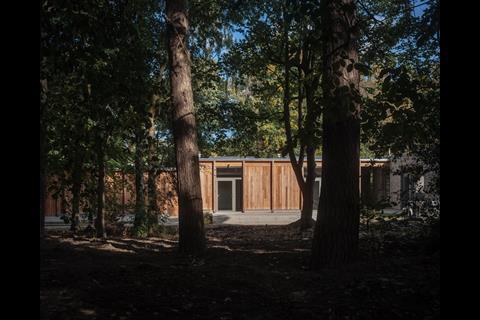
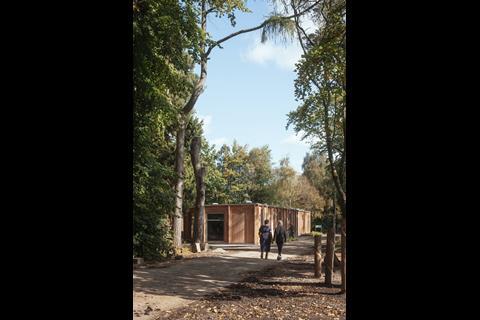
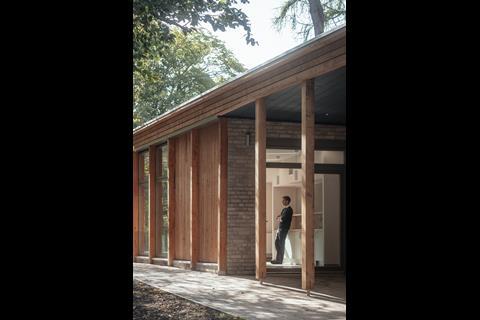
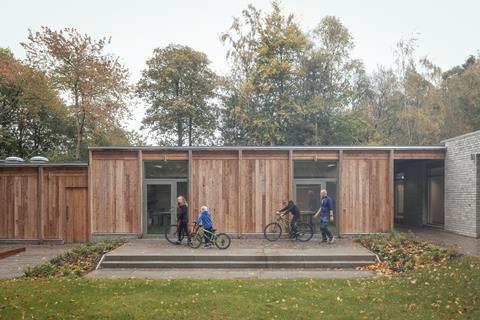
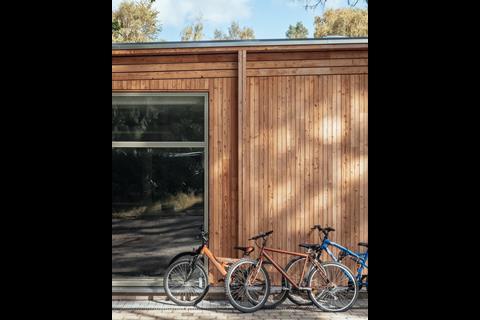
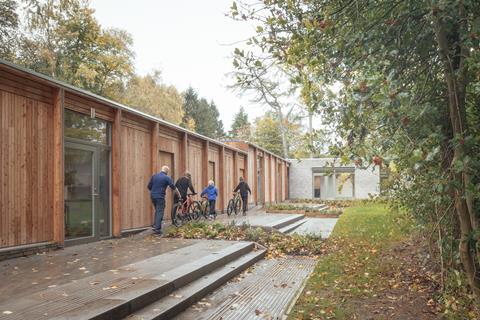
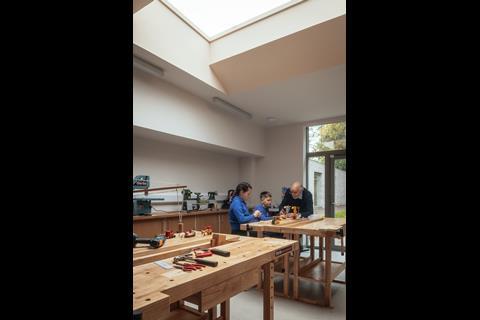
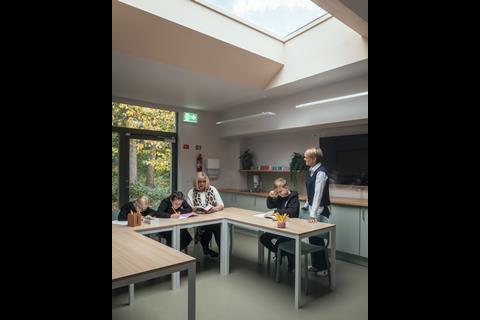
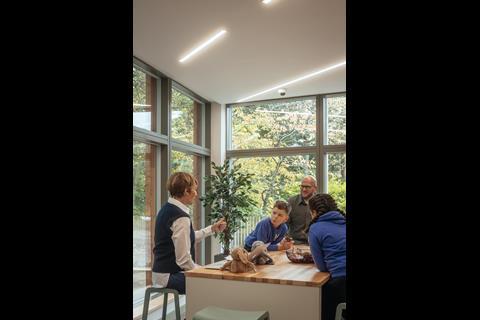
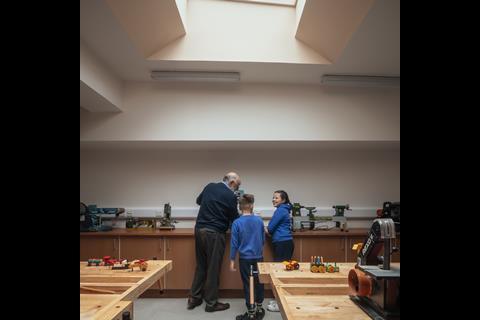
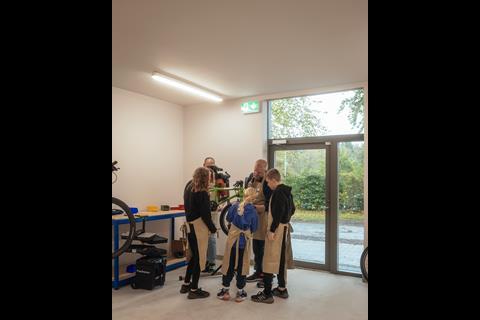







No comments yet