The room within a room required a level of technical detailing unlike most typical structures, with the primary focus on acoustic isolation
London-based studio, Unknown Works has designed Shou Sugi Bangers, a small music studio for an electronic music producer.
The goal was to create a tuned environment to retreat from the hum of London, with the primary focus on acoustic isolation. To achieve the optimum acoustic environment, the building’s scale and dimensions were determined by 1:1.6:2.56, the Golden Ratio.
The charred timber-clad building looks outward, with a scalloped form providing a series of listening nooks. Along its longest edge, the team specified CNC-milled (digitally machined) Accoya surfaces, with curves designed to focus on specific ranges of sound mirroring the controlled acoustic environment inside.
Reminiscent of grooves cut into vinyl records, minute scallops milled along the height of each listening nook fade to a reflective surface at ear height to focus sounds emanating from the surrounding garden.
It was the multitude of textures presented in the surrounding wild garden that inspired the design team to use the black textured and cracked patinas of Shou Sugi Ban, an ancient Japanese process of preserving wood through charring.
Separated by a double door airlock, the studio is built as a ‘room within a room’. Its interior is designed as a meditative enclosure naturally lit by a large singular, acoustically attenuated skylight above.
Working closely with a sound studio specialist, the room is ‘tuned’ by a series of acoustic baffles and bass traps that eliminate reverb and ensure a balanced audio environment. Unknown Works undertook 1:1 prototyping for each tuned detail to get the most out of each material and process.
Kaowen Ho, director at Unknown Works, said: “As lovers of music, Shou Sugi Bangers is in many ways a passion project for us. Not only did it have to perform to a near-perfect acoustic standard on the inside, but we needed to activate the skin of the building not just visually, but aurally, which was a challenging concept.
“Despite being a small building, the project required a level of technical detailing unlike most typical structures. Added to this was the complexity of it being semi-sunken and adjacent to a protected Bay tree. The project encompasses one of the practice’s core principles of exploring a conceptual idea to its fullest extent; in this case how such a seemingly diminutive building can explore bigger ideas of acoustics throughout every aspect of its design.”
Project details
Architect and interior designer Unknown Works
Structural engineer Float Structures
Approved building inspector Southwark Council
Main contractor Miloco Builds
Cladding contractor Bloq Design
Acoustic consultant Nick Whitaker
CAD software used Revit / Rhino
CNC wood milling CNC Projects
Charred wood Shou Sugi Ban




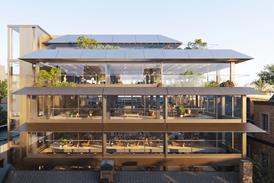
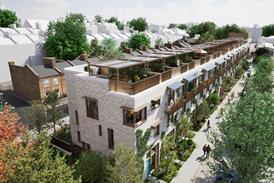



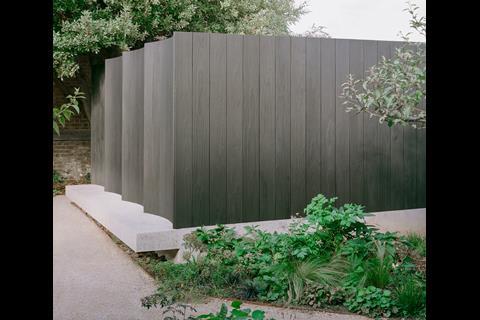
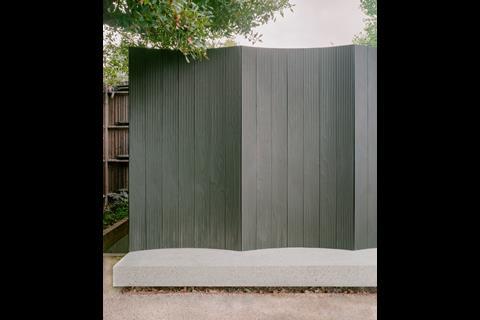
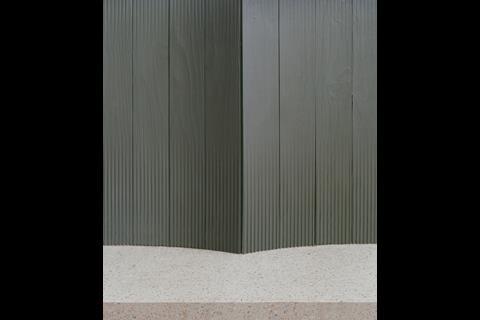
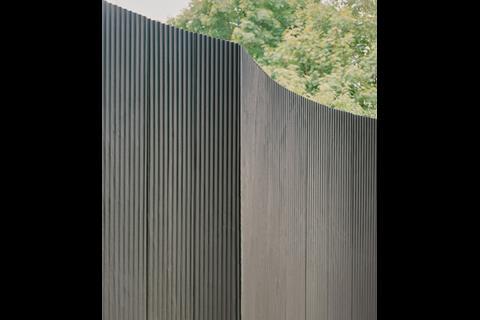
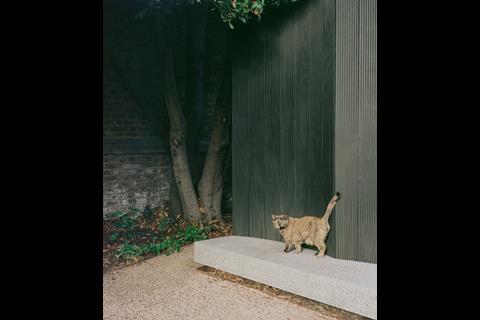
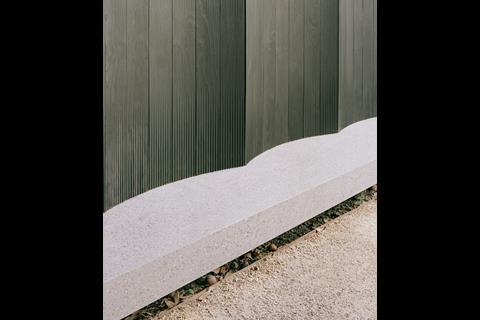
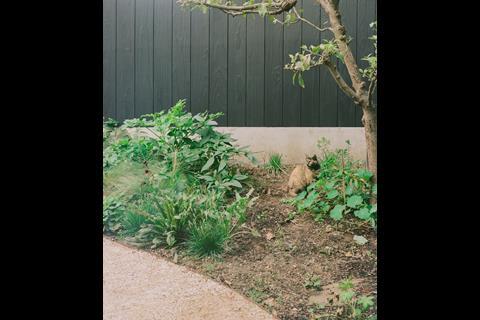
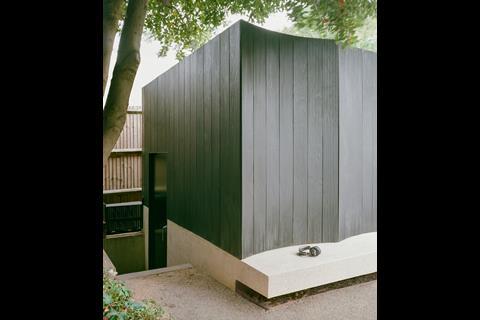
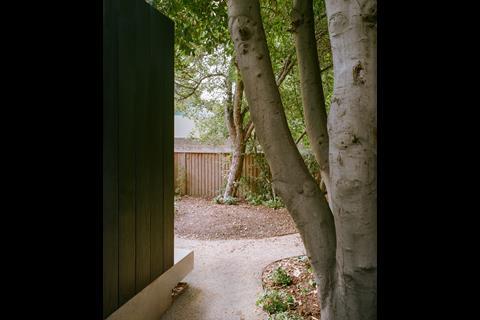
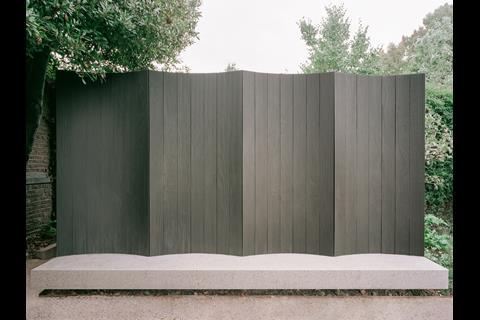
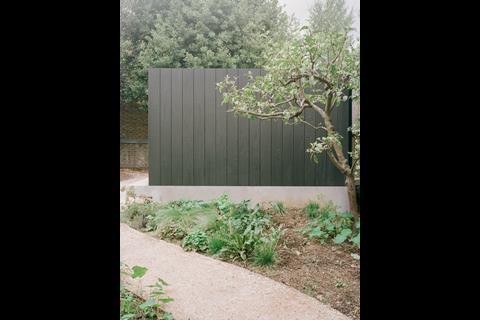
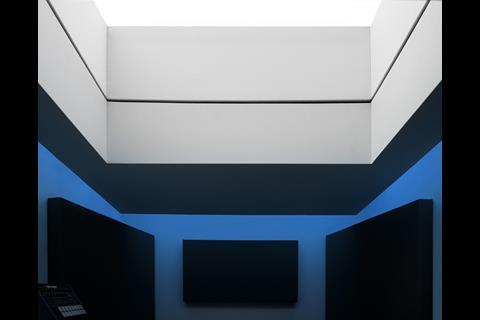
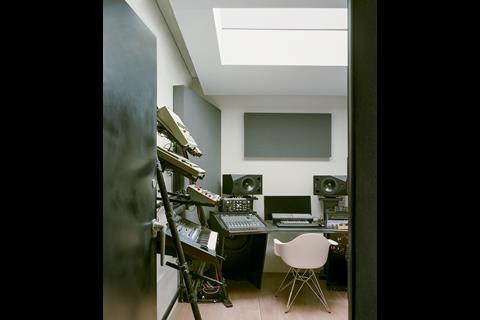
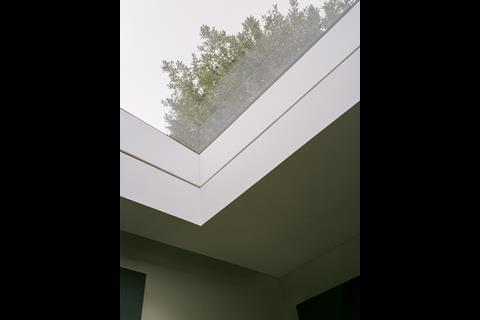
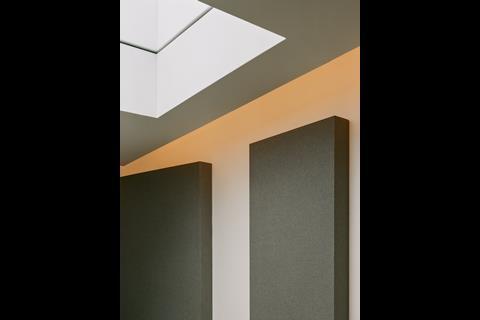
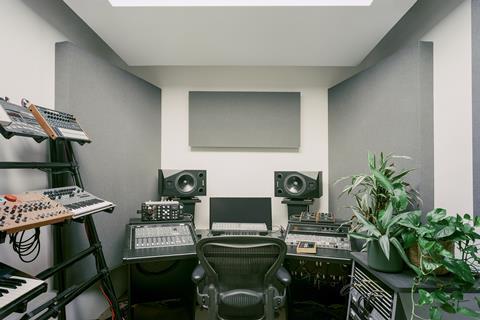
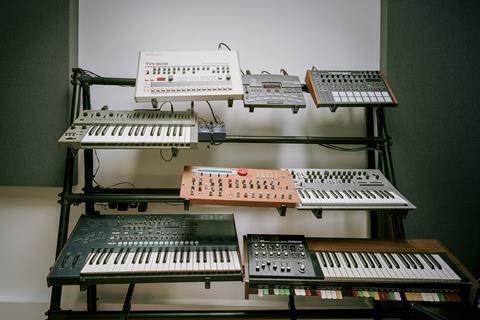







No comments yet