Six-storey building approved for ‘axial’ site facing historic green
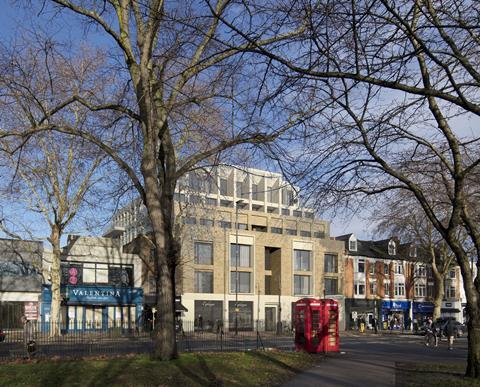
Keith Williams Architects has won consent for a six-storey apartment building in a west London conservation area.
The project was a year in planning as the architect worked to convince planners that a building of its scale was appropriate despite being flanked by three-storey buildings.
The masonry building, with 420sq m of retail beneath 34 flats, steps back where it rises above the roofs of its neighbours.
It will replace a two-storey retail park-style shed at the western end of Chiswick High Road, an area characterised by a variety of building heights and ages. An 11-storey 1960s concrete tower stands almost immediately to the left, on the site of Frank Matcham’s demolished Empire Theatre. Reclad in blue glass, planners argued this would never get permission today and could not be used as a precedent for a tall building.
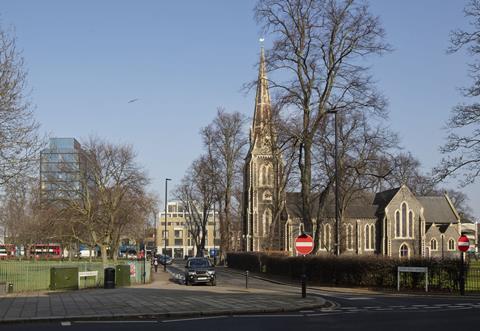
The site stands at the northern end of Town Hall Avenue which bisects leafy Turnham Green. At the other end stands the old town hall, while George Gilbert Scott’s vast, grade II-listed Christ Church stands on the green between the two.
“There’s not a consistent terrace,” said Williams. “Buildings of different scales pop up and if you look at it in totality it’s reasonable to import that principle to the north terrace.
“It was a controversial project for the planning authority and to be fair to them they grasped the complexity of what we were trying to do. They challenged us pretty hard and we think it’s going to be an important contributor to the townscape and street scene.
“We hope it will be an important kick-start for the regeneration of that northern strip of Chiswick High Road and Turnham Green. It’s a very important set piece as Chiswick begins to run out.”
He said he hoped the “highly superior piece of architectural composition” would in time be considered alongside other important apartment buildings like the 1930s Florin Court on Charterhouse Square.
Detailed design work is set to start imminently after Hounslow council’s approval.









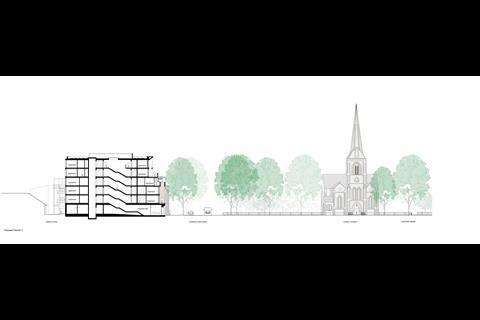
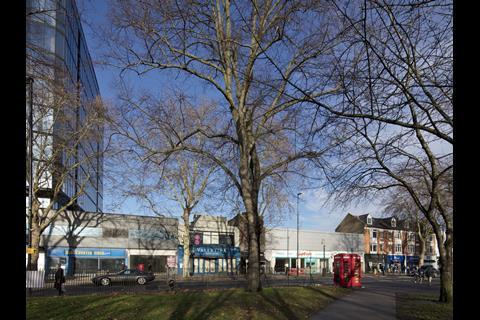
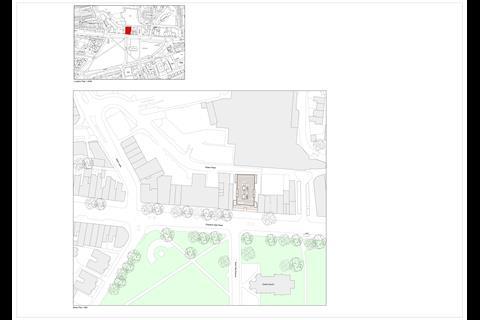
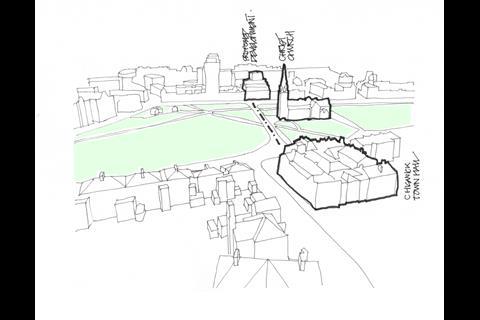
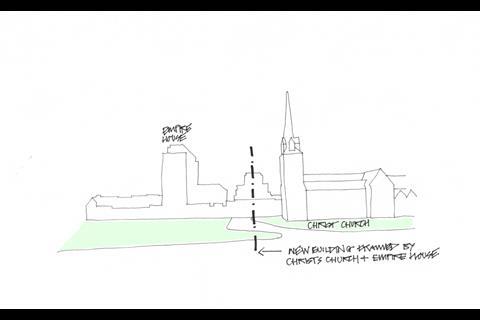
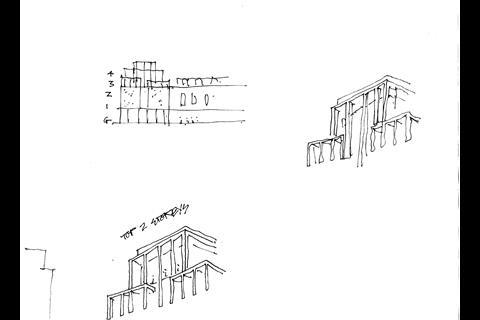
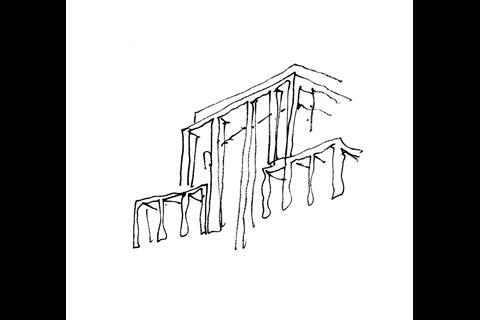
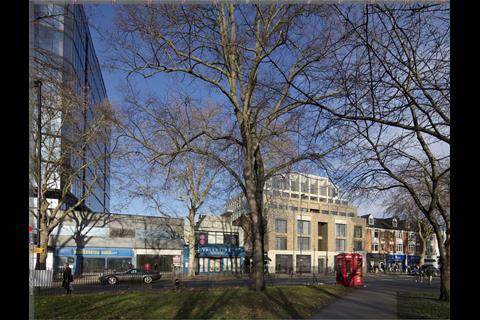








2 Readers' comments