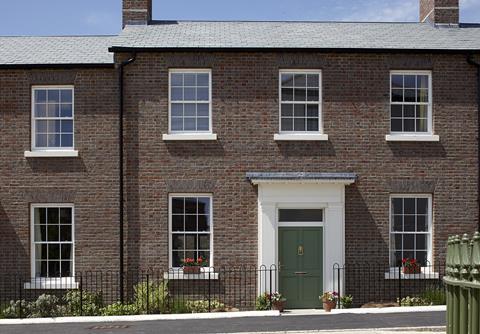As the government prepares to publish the Future Homes Standard, Martina Pacifici explores the potential impact on traditional architecture — and why the humble sash window could soon be under threat

We are anticipating publication of the Government’s Future Homes Standard (FHS) later this year, the consultation having taken place last year. There has been much discussion in the interim about what this means for the building sector, particularly in the delivery of the planned 1.5 million new homes target during this Parliamentary term, announced by Government last December.
We recognise and support the important and significant aims of the FHS. These include the prioritisation of low carbon heating, improved energy efficiency, reduced in-use carbon emissions, increased fabric efficiency and minimised heat loss, all while ensuring a healthy, comfortable living environment for all new build homes. We also recognise the challenges that these changes will bring, particularly in relation to traditionally designed buildings.
ADAM Architecture is already working to these raised standards, for example at Nansledan for the Duchy of Cornwall, as well as for individual properties.
One particular challenge we face is fabric efficiency. Sash windows are a key feature of many classical and period designs, which are central to our work. This applies not only to new build projects but also to restoration and retrofit.
Balancing these aesthetic requirements with future performance targets of 1.2 W/m²K (notional value) and 1.6 W/m²K (limiting value) under the FHS may require triple glazing. While this could meet design protocols, the added weight would significantly increase the thickness of frames and frictional forces. As a result, such windows could become virtually impossible to open for normal domestic use.
The current Standard Assessment Procedure 10.2 (SAP), due to be replaced by the Home Energy Model (HEM), allows for some less well-performing elements within the facade of a residential property, such as sash windows, to be offset by more highly efficient windows elsewhere, provided that the limiting value is achieved. Given that windows contribute to around 30% of total heat loss in a typical home, this trade-off must be carefully managed.

However, where sliding sash windows are used only on public-facing elevations, as in most residential developments, then allowing an approach of averaging U-values across all windows may provide an effective solution. That said, the same approach would not be feasible in single-family homes where sash windows are desired throughout the entire envelope.
In addition, air permeability remains an area of concern for traditional sash windows due to the challenges of creating a tight enough seal around the perimeter of the sliding element. This will still demand a step change from what developers are building currently.
If the final version of the FHS contains the requirement for a “highly airtight dwelling”, then this will almost certainly preclude the trade-off of underperforming sash windows with better-performing alternatives. The modern home will need to be fully oriented towards very high levels of airtightness, with continuous mechanical ventilation (MVHR) running.
There is also the inherent issue with sliding sash windows in relation to overheating, since the amount of ‘free area’ is significantly less (at around half) than that for a casement window, with the definition for ‘free area’ as defined in Part O of the Building Regulations. Consequently, given the limited openable area, the only possible means to achieve compliance with Part O’s ‘removing excess heat’ criteria when using traditional sliding sashes within a traditional façade and without deviating from traditional proportions or adding external elements such as shading devices, would be the introduction of mechanical ventilation.
Even with this intervention, the potential reduction of air permeability and the challenging U-values will remain a significant obstacle in the widespread use of traditional sash windows in residential buildings when the Future Homes Standard is introduced. That is the challenge faced by the architecture and design professionals who specialise particularly in classical and traditional design.
Postscript
Dr Martina Pacifici is a senior associate and sustainability lead at ADAM Architecture.
















5 Readers' comments