The St Martin’s Park masterplan for Burghley Land Ltd will transform a former factory site on the edge of Stamford into a mixed-use development with residential and commercial space
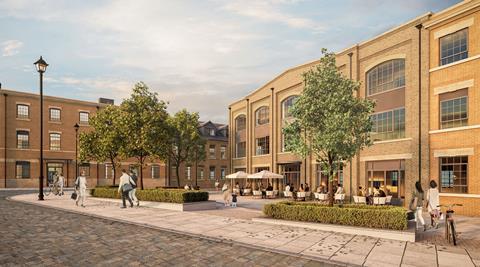
Adam Architecture has secured full planning permission for its masterplan, including housing and commercial space, at St Martin’s Park in Stamford.
The redevelopment of a former factory site on the western edge of the town is intended to deliver 342 homes and up to 500 jobs. The site sits immediately to the north of the Grade I listed Burghley House, with open countryside to the east.
The plans for Burghley Land Ltd include two employment zones, a mixed-use residential street and a commercial quarter. The residential element will provide 23 apartments, seven of them affordable, in buildings using Lincolnshire materials such as buff brick, slate and Clipsham limestone.
The commercial quarter in the western part of the site is designed to provide 10,000 sq m of workspace across eight industrial-style buildings. According to the design team, the architecture is intended to reflect Stamford’s trading history, referencing wharfs, mills and the former red brick factory that once occupied the site.
The employment area is planned around a central square, with a neighbourhood store and café. Pedestrianised courtyards and squares will be introduced alongside a green buffer next to the railway.
Burghley House
Burghley House, adjoining the St Martin’s Park site, is a Grade I listed Elizabethan mansion built in the 16th century for Sir William Cecil, Lord High Treasurer to Elizabeth I. Much of the work was carried out under the direction of his master mason William Cook.
It is now owned by the Burghley House Preservation Trust, which was established by the Cecil family to safeguard the house and its collections. The mansion is also a family home, occupied by Miranda Rock, granddaughter of the 6th Marquess of Exeter, who manages it on behalf of the trust.
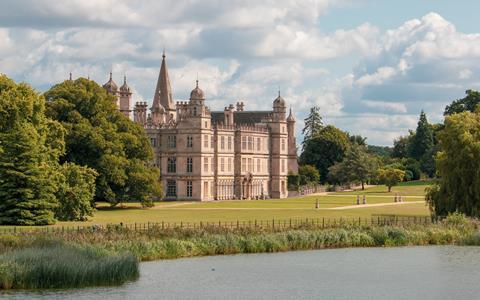
Burghley Land Ltd, the developer of St Martin’s Park, is a wholly owned subsidiary of the Burghley House Preservation Trust. The company was set up in 2013 as the estate’s property development arm. It works to generate income for the long-term upkeep of the Burghley Estate.
Hugh Petter, design director at Adam Architecture and executive architect on the masterplan, said: “St Martin’s Park has been developed to form a coherent new part of Stamford, responsive to and anchored in the character of this most beautiful market town.
“As a practice, we believe wholeheartedly in the importance of walkability, of exemplary sustainable design, and of the embracing of distinctive local character. We are proud to be working with Burghley on this landmark project, which will do so much to bring new life and vitality to this post-industrial site to the west of Stamford.”
The development is targeting BREEAM ‘Very Good’ or higher and that the buildings will adopt a fabric-first approach with measures including PV panels, air source heat pumps and heat recovery ventilation.
Construction is scheduled to begin in late 2026.
>> Also read: Nansledan: can design codes and long-term stewardship deliver better housing?
>> Also read: A legacy approach to building new towns


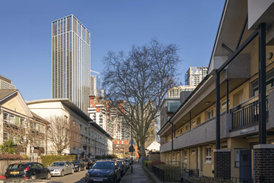
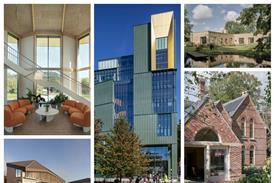

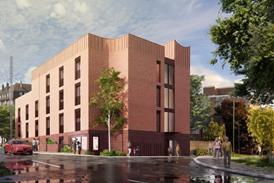



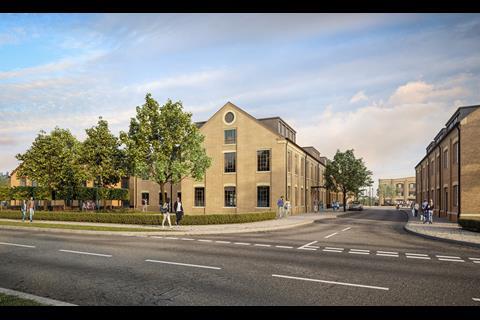
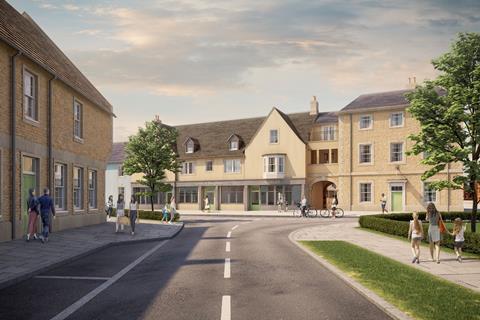







No comments yet