As part of Building Design’s Designing Tomorrow’s Housing campaign, Mary Richardson visits Nansledan, the Duchy of Cornwall’s urban extension to Newquay. While its traditional architecture divides opinion, she finds that the project raises important questions about stewardship, planning and designing new housing at scale
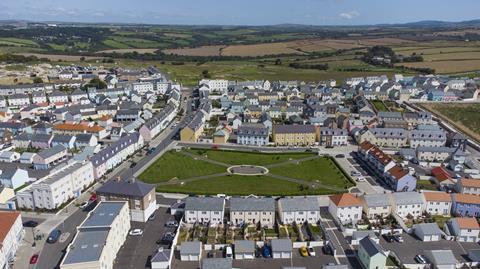
As the government seeks to deliver on its promise of 1.5 million homes within the course of this parliament, the Duchy of Cornwall’s Nansledan development offers a fascinating alternative to much of the housing currently being built elsewhere. With its emphasis on long-term vision, design coding and sustained stewardship, it presents an alternative to the volume housebuilding approach that so dominates UK development.
And, with BD’s campaign focused on how quality design and placemaking can be maintained at scale, Nansledan offers a live testbed for more ambitious, place-led development.
Less than a quarter of the 540-acre site has been built, but its scale and intent are already evident. The development’s name, meaning “broad valley” in Cornish, refers to its gently sloping topography southeast of Newquay, a town best known for surfing and summer tourism. Around 800 of a planned 4,000 homes are complete, with construction expected to continue for decades.
Street names draw from the Cornish language and Arthurian legend, reflecting a broader intent to ground the development in place. As with Poundbury in Dorset, another duchy-led development, Nansledan’s architecture is deliberately traditional, echoing the Cornish vernacular through the use of rubble, stone, slate, render and painted brick. While this approach may not appeal to all, it reflects a broader set of planning principles rooted in walkability, density and mixed uses.

The origins of the project lie in Cornwall’s specific housing pressures: limited social housing, a tourism-driven economy and rising demand for second homes. It also reflects the wider influence of Poundbury, masterplanned in 1988 and now nearing completion. Both projects have been shaped by the vision of King Charles III, who set out his principles in Harmony (2010), advocating for pedestrian-centred development, local identity and ecological construction.
Poundbury’s masterplanner Leon Krier, who died in June, produced the initial concept for Nansledan in 2004. Noting that Newquay’s historic core was overwhelmed by surrounding suburbia, he proposed “a new town of its own,” comprising several urban villages.
The aim was to provide schools, shops and services that would relieve pressure on Newquay and support year-round activity. That vision has been refined over time, notably through consultation led by the King’s Foundation.

Hugh Petter of ADAM Architecture was appointed in 2013 to develop a masterplan, pattern book and design manual. These documents underpin a local development order (LDO), adopted by Cornwall County Council in 2021, which allows construction to proceed without further planning applications – provided the strict guidance is followed.
That guidance is extensive. It includes detailed prescriptions on building types, road typologies, street materials and more. A separate design and community code even governs aspects of residents’ home maintenance and aesthetic choices.
The level of control has attracted criticism in some quarters, but it is also what allows the project to proceed with a consistency rarely seen in UK housebuilding.
Construction is being carried out by three regional firms – CG Fry & Son, Morrish Homes and Wain Homes – with the first two also involved at Poundbury. They are required to follow the pattern book closely. The upfront effort in creating the guidance has streamlined delivery, helping the development to progress at scale while maintaining design integrity.
Stewardship
The Duchy of Cornwall retains a long-term interest in Nansledan through its continued freehold ownership of the estate land. While most homes are sold as freehold, with some flats and commercial units offered on a leasehold basis, the duchy exercises ongoing oversight via legal covenants, resident management companies and the extensive design and community code.
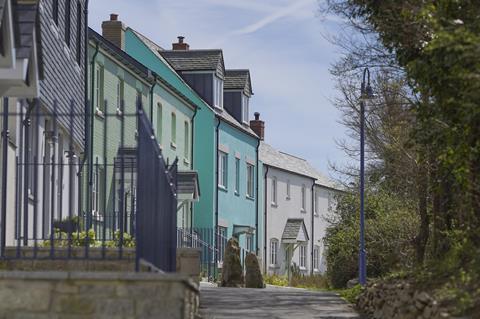
This framework enables the duchy to maintain design quality, ensure proper stewardship of shared spaces and guide the long-term evolution of the neighbourhood.
Petter, the masterplanner, wrote in Building Design this year that the key to the project’s success lies in its legacy development model. He argues for an approach where the landowner “retains an active interest” in a scheme rather than simply selling “to the highest bidding developer outright and at the outset”.
This long-term involvement allows the duchy to maintain continuity of vision, ensure quality control and help to foster a genuinely mixed-use, sustainable community shaped by stewardship rather than short-term speculative gain.
If the government sees Nansledan as a bellwether for its 1.5 million new homes, whether as new towns or urban extensions, then there is bright hope for the coming years as a period when we can celebrate both the process and practice of generating the right housing solutions and building not just houses but proper communities
Hugh Petter, ADAM Architecrture and Nansledan masterplanner
As Petter puts it, the aim is to avoid “sleepy mono-use commuter towns” and instead support “the delivery of homes and new places where people will want to live – without forever jumping into their cars”. That vision depends on a mix of uses, local employment and high-quality public realm, not just architectural style.
He also points to the broader ecosystem needed to deliver places like Nansledan. “We know that local, often family-run businesses, local labour and skills are more than capable in the delivery of high-quality housing stock and infrastructure,” he says.
“If the government sees Nansledan as a bellwether for its 1.5 million new homes, whether as new towns or urban extensions, then, Petter argues, “there is bright hope for the coming years as a period when we can celebrate both the process and practice of generating the right housing solutions and building not just houses but proper communities.” That, he adds, “would be a fitting legacy.”
The royal connection is impossible to ignore. For some, it lends legitimacy and attracts like-minded residents; for others, it invites suspicion.
The idea that two royal passion projects could serve as blueprints for solving Britain’s housing crisis may seem far-fetched to some. But Nansledan is a well functioning development with lessons for the wider sector.
Under blue spring skies, its pastel-coloured homes and curving streets feel almost hyper-real. A palette of 69 authorised colours helps to maintain coherence. The mix of housing types includes villas, cottages, flats and terraces, often fronted by railings and front gardens.
Tuft gardens planted with herbs replace larger plots, but communal spaces – play parks, orchards, allotments – help to offset the private constraints. Street hierarchies range from green lanes to main roads, and careful sightlines add visual rhythm.
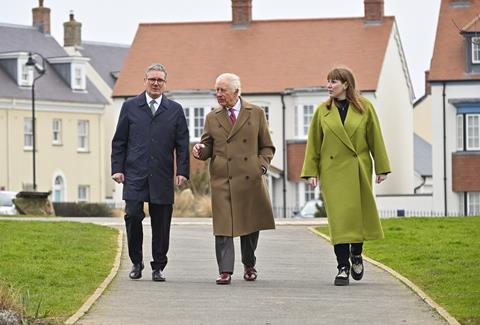
Much of this is unfamiliar terrain for mainstream housebuilders. But Nansledan shows what can happen when planning, stewardship and delivery are aligned – and what might be achieved with more consistent standards across the country.
So much so that Keir Starmer and Angela Rayner accompanied the King on a visit earlier this year. If anything provides an indication of what the government regards as a good precedent for its hoped-for 1.5 million homes, then perhaps that visit was it.
The suburb is made up of eight “quarters”, each with its own distinct character, look and coastal-plant emblem to be carved into various buildings. Each quarter also has its own shops, so that no one needs to walk longer than five minutes for basics. There will also be a central main street featuring a larger Tesco.
Commercial and public buildings in a range of historic styles – including, most strikingly, arts and crafts and art deco – are dotted throughout the development. These are more low-key than some of the rather grandiose period public buildings in Poundbury.
Perhaps lessons have been learnt. Or perhaps the styles chosen were just those deemed more appropriate for the Cornish location. There are two schools and a nursery. A GP surgery and, less popularly, a tip are on their way.
No room for modernism
In what feels a little like a themed holiday park of historical Cornish buildings (one where ironically holiday lets are banned), it does seem odd to have no representations of modernism, though: particularly when the county played a key role in the development of the modern movement in the visual arts in this country.
A couple of modernist terraces and anchor buildings in the mix might, ironically, signal a real confidence in the project’s chosen aesthetic – and a willingness to take the high ground in the style wars. Still, the fake deco is fun and light-hearted, and doesn’t take itself at all seriously.
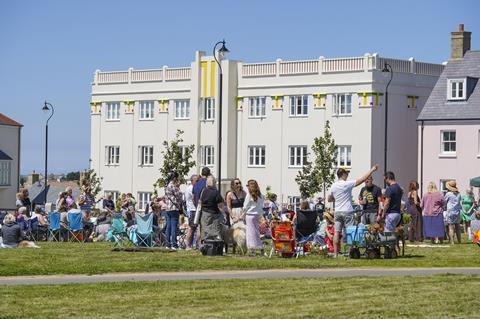
With the main street still unfinished, the existing commercial premises feel a bit too dispersed. In this mixed-use no-zoning zone, commercial units are dotted all around, but most of the up-market independent shops and boutiques that occupy them look as though they would benefit from the footfall agglomeration of being clustered together on a single shopping drag. They may be billed as local shops for local people, but they would surely welcome some tourist trade.
The shops that have opened give clues to Nansledan’s demographics, which appear to be younger than Poundbury’s. This looks and feels like an aspirational place to live. On a Saturday morning, attractive young people, fresh from yoga class, sit outside cafés, sipping complicated coffees.
And an Insta search on #Nansledan reveals quite a lot of picture-perfect mumfluencer content. Everyone out and about in ironed, coordinated athleisurewear looks as neat and well-groomed as their homes. This is a place that attracts tidy people.
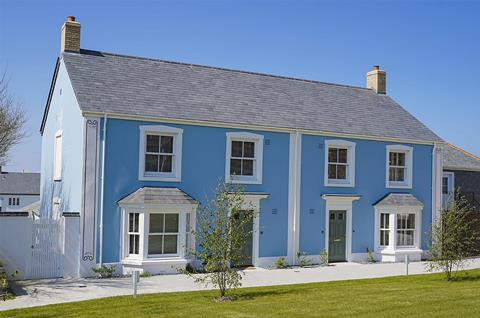
So there must be a lot of neat freaks in Cornwall, because people certainly do want to live here. Everyone I talked to in Real Newquay and in Nansledan was very positive about the place. If they didn’t live there themselves and love it, they knew someone else who did – and loved it, someone who wanted to, or someone who wanted to but felt they couldn’t afford to.
Affordability
On property sites, prices for four-bed houses in the suburb are about £490,000 for a terraced four-bed, £550,000 for a detached four-bed. There is a one-bed shared-ownership coach house on the market for £67,600.
Currently 30% of homes in Nansledan are affordable and available for local people on Cornwall council’s housing register; half of these are offered at an affordable rent, the rest for shared ownership and discounted sales.
The affordable homes are identical in design to owner-occupier homes and are scattered throughout the development. The Duchy has recently announced an aspiration to increase the percentage of affordable homes in future quarters of Nansledan to 40%, as well as 24 temporary supported homes for homeless people.
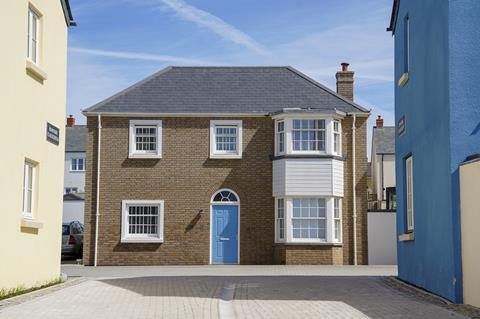
Judging by the off-the-record chats I had, it feels as though that might be about the maximum social good the Duchy can aim to do without denting the enthusiasm of the aspirational homeowners they want to keep buying at top-of-the-market prices.
The boast is that 70% of people who have bought the initial homes had a Cornish postcode. Many residents I talked to though were originally from other parts of the UK but had come to Cornwall long before moving to Nansledan. To touch on another tricky issue, this doesn’t feel like the most diverse of places, but then Cornwall is 96.8% white…
A sustainable place?
Although they look traditional, key selling points of Nansledan homes are low embodied carbon and energy efficiency. Homes are being delivered to LETI and RIBA 2030 climate challenge standards, and further improvements in sustainability are being introduced all the time.
Timber-framed construction and home batteries are being trialled; PV and heat-pumps are next. All materials are sourced as locally as possible, including slate from quarries just down the road and granite from Bodmin Moor.
Parking is dealt with through allocated spaces and garages in overlooked mews and parking courts behind and between the streets, through which services are also funnelled. These are a neat way to solve the parking problem and prevent too much on-street parking.
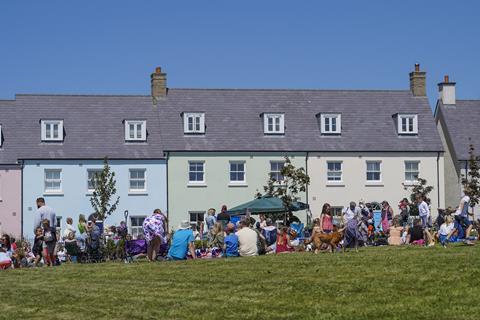
The mews are enhanced by espaliers – fruit trees trained against the walls, part of an “edible streets” strategy – and feel like they would be somewhere you might bump into the neighbours and chat. Like everywhere else, they are almost suspiciously neat and tidy – as if a royal visit might be expected at any moment.
How far car use can be kept down, despite the baked-in walkability, remains to be seen. The aim at both Nansledan and Poundbury is to deliver businesses that will support as many jobs as there are households. Research from the Centre for Cities showed car use in Poundbury has remained stubbornly high.
The rules
Behind all of the built environment sits the controversial rule book which governs behaviour within Nansledan – the design and community code. The tone is somewhat lofty.
So, for example, on working from home, we get: “The design and servicing of houses recognises the increasing demands for flexible living arrangements and working from home. However, this does not mean that the Duchy will permit a free for all. Working from home is only acceptable as long as the domestic character of the property is not compromised.”
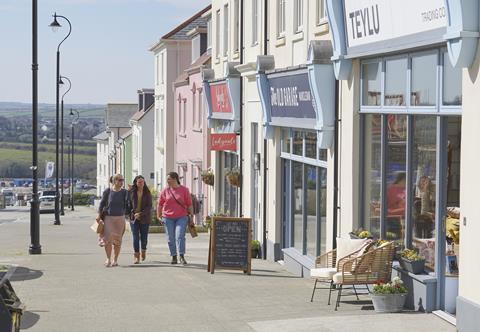
On the subject of working from home, my taxi driver reported taking lots of remote-working residents to Newquay airport five miles away to catch Ryanair flights to London for regular office appearances, something that perhaps gives the lie to some of the bolder “sustainable community” claims.
The rules governing doors at Nansledan are detailed and prescriptive, reflecting the development’s tightly controlled aesthetic. Residents are expected to repair rather than replace doors, especially on grouped houses where uniformity is key. Any replacements must match the original in form, construction and proportion, with materials, colours and even ironmongery subject to Duchy approval.
Varnished hardwood doors and moulded uPVC are prohibited, while colours must be selected from a pre-approved palette. Decorative glass features such as leaded lights or adhesive films are not allowed without prior consent. The aim is to preserve visual harmony across each street, with even minor alterations tightly regulated.
Some things are specifically forbidden: eg bubble skylights, “prefabricated accessory buildings”, permanent plastic sunblind/awnings, plastic commercial facias and lettering and internally illuminated facias and signs. Meanwhile, clothes dryers, meter boxes, air extractors, dustbins, and rooftop solar collectors are not supposed to be visible from the street.
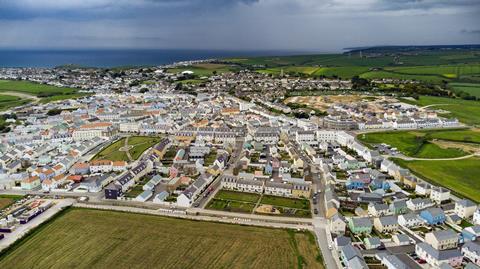
You get the point. Homeowners in Nansledan are self-selecting: people who can cope with – or positively relish – following lots of rules. The resulting well regimented, well maintained place is exactly what they are looking for. It wouldn’t suit everyone, but then perhaps it doesn’t need to.
The Centre for Cities has compared Poundbury with Accordia, the Stirling Prize-winning estate in Cambridge. Smaller in scale but equally carefully planned, Accordia is often hailed as a model for volume housing. Yet signs of tension have emerged there too.
Social and class divisions have surfaced between social tenants and owner-occupiers, while the residents’ association has pushed to introduce its own Nansledan-style rulebook and even sought listed status to fend off “unsightly” alterations.
It is a reminder that attempts to shape behaviour through design often falter over time. Left to their own devices, residents tend to adapt their homes in ways that clash with elite architectural ideals – whether modernist or traditional.
As planning scholar Jill Grant has observed, the instinct to control is not unique to any one aesthetic. New urbanists, like their high modernist predecessors, believe design can engineer better social outcomes.
“Modernists thought they had the expertise to solve social dilemmas,” she says. “Modernist faith in science permeated early modern planning. Although post-modernists challenged the modernist utopian view, the new urbanists have returned to utopianism.”
Charles’ legacy
So where does this leave us? Perhaps only royal patronage could have delivered these developments. Privilege? Check. But it’s what you do with that that counts. And, as housing is the social crisis of our age – and underlying cause of a myriad of related economic issues – a focus on model housing schemes looks like a good use of prerogative.
The delivery of high-quality, mixed-tenure housing for thousands is surely legacy-worthy.
As for the aesthetics of the place: I went to Cornwall secretly hoping for something resembling Portmeirion. And Portmeirion II it is not. This is more sensible, practical – replicable. But, despite all the rules, the faux-traditional buildings are light-hearted and loveable. Yes, loveable.
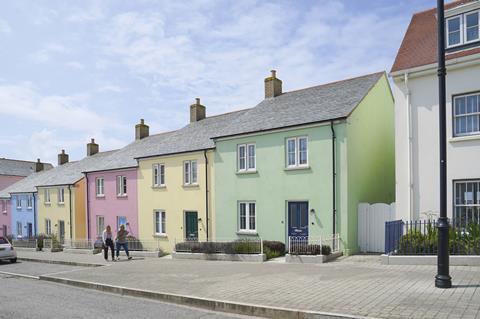
New urbanism’s placemaking is often accused of soullessness. But, for me, the familiar forms and engaging use of colour combine to make a place that does have soul – certainly, a whole lot more than the average new-build estate. And patina is only going to improve it.
Once I got over some intellectual snobbery and cognitive dissonance, my reservations about the royal family, and quite a lot more of what were very much my own issues… Once I got over myself, in fact, I could admit that I really liked the place.
If you choose to see Nansledan as part of a “living tradition” of architecture, though, then that tradition needs to adapt and change if it is to remain alive. There is adaptation in function here: the parking mews, the improved thermal efficiency, the sustainable materials, and green tech.
>> Also read: Designing Tomorrow’s Housing: Putting quality at the heart of 1.5 million homes
>> Also read: Designing Tomorrow’s Housing - meet the campaign’s advisory panel
But I would have liked to see greater confidence in playing with the form too: colour and pattern that pushed the envelope – nudge towards the proscribed “gaudy” even – or ornament reflecting contemporary Cornish life. But that is to quibble.
Behind closed doors, it is sometimes surprising how many contemporary architects express grudging admiration for Poundbury. Despite its traditional aesthetic, some acknowledge that it at least attempts to create a coherent sense of place – one that works socially, culturally and economically – in a way that few large-scale housing extensions have done since the postwar new towns. Nansledan may yet win similar respect from unexpected quarters.
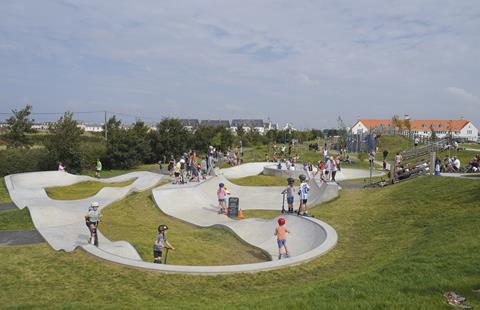
James Soane, founding director of Project Orange and a member of Building Design’s campaign advisory panel, recently visited Nansledan with his office and was struck by the quality and thought behind the scheme. “It’s really good,” he said. “From the masterplan down to the detail – there’s just a lot of thought that’s gone into it.
“It draws on rich traditions, but there’s also a contemporariness to it. It’s rather beautiful, colourful, and smart in how it deals with things like parking.”
A better way of delivering housing?
Like all large-scale housing developments, Nansledan is a work in progress. Social, cultural and economic networks take time to form, and it will be years before the true character of the place fully reveals itself. But, even now, the signs are encouraging.
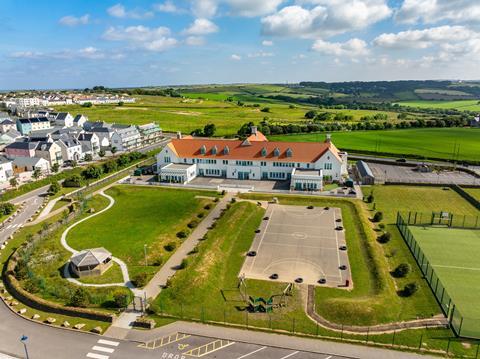
Whatever one makes of the architectural style, what is clear is the seriousness of intent: this is an attempt to create a real place, not just a housing estate. From the inclusion of schools, shops and workspaces to the edible streets, climate-conscious construction and clever handling of parking, there is evidence of joined-up thinking that puts long-term liveability front and centre.
Equally important is the commitment to stewardship. The duchy’s continued involvement – through design codes, monitoring and evolving aspirations around affordability – reflects a longer-term mindset that many increasingly see as essential to securing quality in new development. In an era when volume housebuilders so often deliver identikit estates with little regard for local distinctiveness or community infrastructure, Nansledan stands apart.
It may not be to everyone’s taste. But it offers a coherent, walkable, mixed-use alternative to the soulless sprawl that dominates much of the UK’s housing delivery. And, in doing so, it points towards a better, more intentional way of building new communities.
The housing brief: embedding design in national delivery

Housing is an undeniable priority for the UK with renewed government focus putting it at the top of the agenda - but he big question is how do we ensure quality while driving for quantity?
Building Design’s new campaign Designing Tomorrow’s Housing will investigate how the delivery of 1.5 million new homes can be reconciled with maintaining high design standards.
Rather than simply reporting on figures and planning reforms, this campaign will delve into the challenges and opportunities of integrating exceptional design, robust planning standards, and sustainable placemaking into the mass housebuilding process.
We know that design and housing professionals come up against these issues in their everyday working lives, which is why we want to hear from you - our readers - about your experiences.
Click here to read more about the campaign


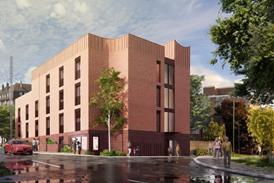
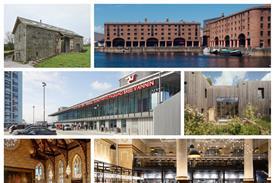
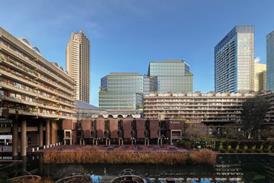
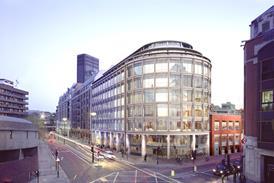










2 Readers' comments